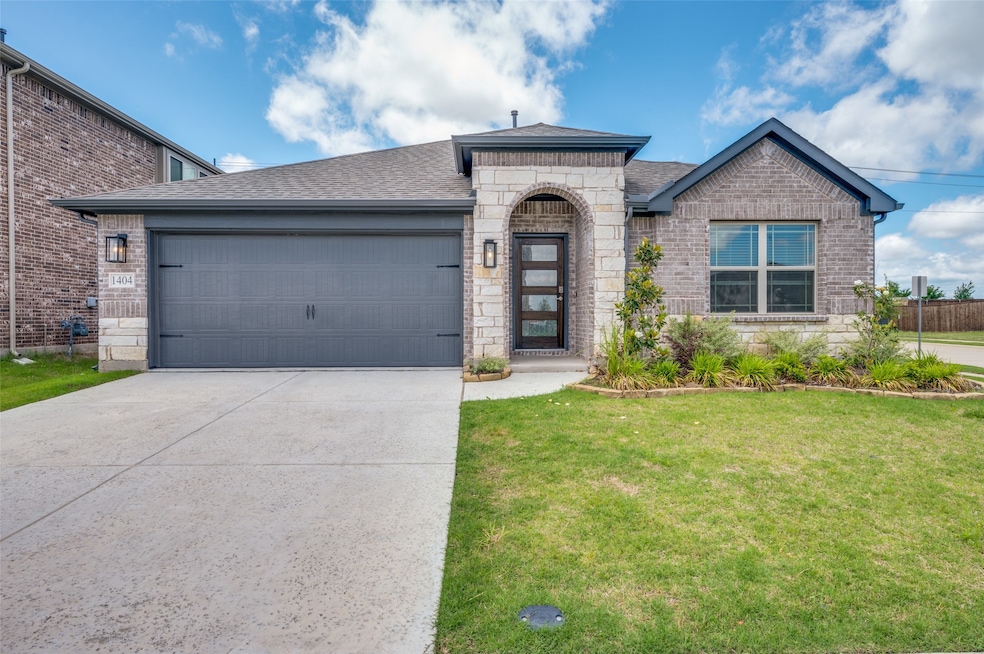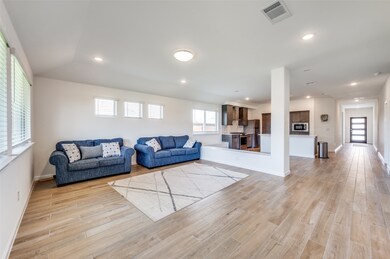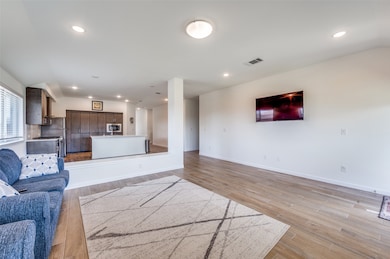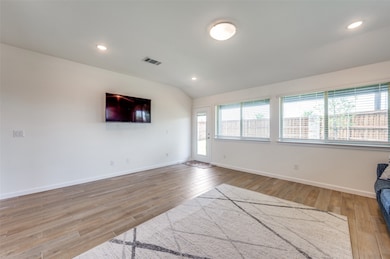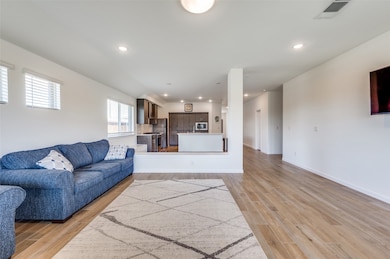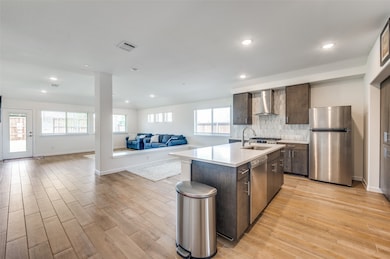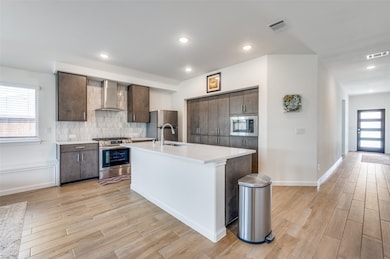1404 Laurel Ave Krugerville, TX 76227
Highlights
- Traditional Architecture
- Walk-In Closet
- Ceramic Tile Flooring
- 2 Car Attached Garage
- Home Security System
- 1-Story Property
About This Home
You cannot beat this charming single story barely lived in home in the sought after community of ArrowBrooke!! This home sits on a north east corner lot and is Bloomfield Home's popular Redbud floor plan. You will find a spacious living room, an open dining area, and a modern kitchen that features quartz countertops, plentiful storage space, a gas cook top, and a large walk in pantry. The home has great curb appeal with beautiful lush landscaping and a private backyard with a covered patio. The Arrowbrooke community has top notch amenities such as a resort style pool, amenity center, grilling stations, jogging trail, playgrounds and more which would be the perfect place to relax during the upcoming Summer. You will find brand new appliances such as a refrigerator, microwave, washer, and dryer in tip top shape.
Last Listed By
Vivo Realty Brokerage Phone: 214-705-7705 License #0670176 Listed on: 05/08/2025
Home Details
Home Type
- Single Family
Est. Annual Taxes
- $4,249
Year Built
- Built in 2023
Lot Details
- 6,142 Sq Ft Lot
- Wood Fence
- Back Yard
HOA Fees
- $83 Monthly HOA Fees
Parking
- 2 Car Attached Garage
- Front Facing Garage
- Garage Door Opener
Home Design
- Traditional Architecture
- Brick Exterior Construction
- Slab Foundation
- Composition Roof
Interior Spaces
- 2,144 Sq Ft Home
- 1-Story Property
Kitchen
- Electric Oven
- Gas Cooktop
- Microwave
- Dishwasher
- Disposal
Flooring
- Carpet
- Ceramic Tile
Bedrooms and Bathrooms
- 4 Bedrooms
- Walk-In Closet
- 2 Full Bathrooms
Laundry
- Dryer
- Washer
Home Security
- Home Security System
- Fire and Smoke Detector
Schools
- Paloma Creek Elementary School
- Ray Braswell High School
Utilities
- Gas Water Heater
Listing and Financial Details
- Residential Lease
- Property Available on 6/1/25
- Tenant pays for all utilities, trash collection, water
- Legal Lot and Block 1 / AI
- Assessor Parcel Number R1029968
Community Details
Overview
- Association fees include all facilities, management, ground maintenance
- Ccmc Association
- Arrow Brooke Ph 7 Subdivision
Pet Policy
- No Pets Allowed
Map
Source: North Texas Real Estate Information Systems (NTREIS)
MLS Number: 20927254
APN: R1029968
- 1313 Clear Fork St
- 8998 Delway Dr
- 1785 Alamandine Ave
- 1740 Alamandine Ave
- 9001 Gano Dr
- 159 Las Colinas Trail
- 2345 Rosaline Dr
- 9104 Westminster
- 9004 Huxley Dr
- 1510 Alamandine Ave
- 9012 Huxley Dr
- 163 Las Colinas Trail
- 1804 Dr Sanders Rd
- 2453 Larimar Dr
- 9204 Westminster
- 4605 Ashmark Rd
- 2425 Larimar Dr
- 1632 Degnen Ln
- 1209 Angel Ln
- 1217 Angel Ln
