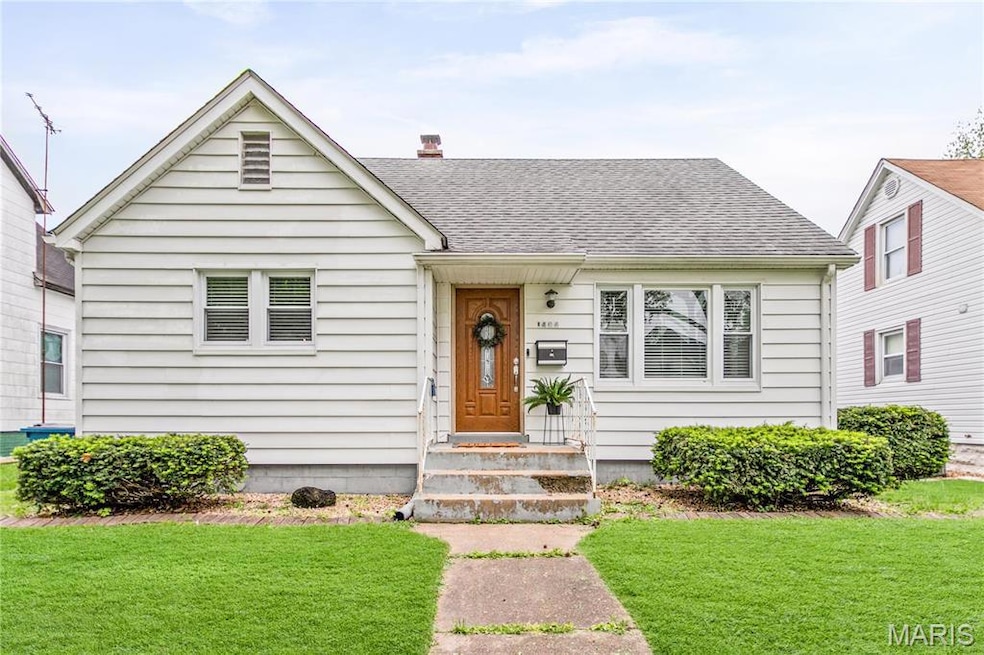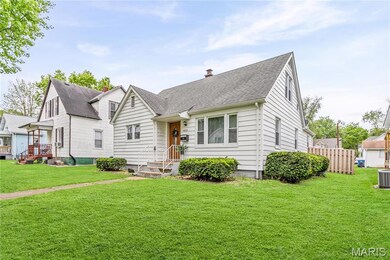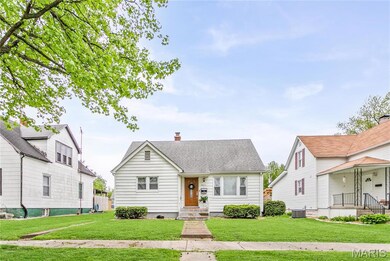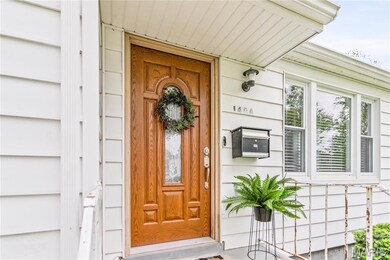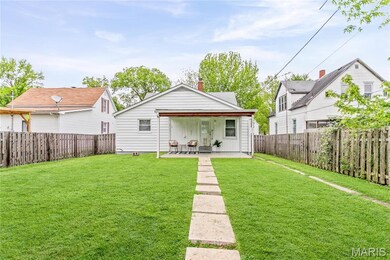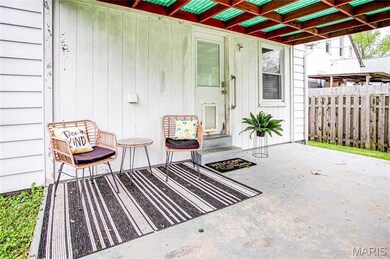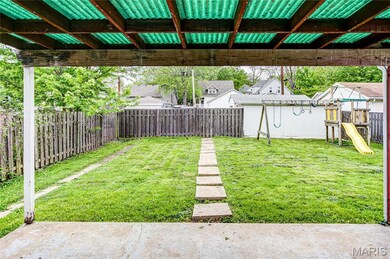
1404 Lemon St Highland, IL 62249
Estimated payment $1,296/month
Highlights
- Traditional Architecture
- No HOA
- Patio
- Wood Flooring
- 1 Car Detached Garage
- Parking Storage or Cabinetry
About This Home
Welcome home to this adorable residence offering 3 bedrooms and 2 bathrooms with the possibility of adding another bedroom and bathroom in the lower level. Situated in the heart of Highland, walking distance to shopping, dining, schools and more. Enjoy a level, fully fenced in backyard perfect for entertaining or pets. As well as the 1 car detached garage with large workshop attached. Large workshop could fit a 2nd smaller car. The kitchen includes all appliances and the large, main level mud/laundry room offers flexibility-easily could be used for a office or any kind of flex space. Other highlights include a generous dining area and hardwood floors in select rooms. Don't miss the opportunity to make this versatile, well-located home yours! New roof June 2025
Home Details
Home Type
- Single Family
Est. Annual Taxes
- $2,973
Year Built
- Built in 1948
Lot Details
- 7,048 Sq Ft Lot
- Lot Dimensions are 50x141
Parking
- 1 Car Detached Garage
- Parking Storage or Cabinetry
- Workshop in Garage
- Alley Access
- Garage Door Opener
- Off-Street Parking
Home Design
- Traditional Architecture
Interior Spaces
- 2,168 Sq Ft Home
- 1.5-Story Property
- Wood Flooring
- Dishwasher
Bedrooms and Bathrooms
- 3 Bedrooms
Partially Finished Basement
- Basement Fills Entire Space Under The House
- Rough-In Basement Bathroom
Schools
- Highland Dist 5 Elementary And Middle School
- Highland School
Additional Features
- Patio
- Forced Air Heating and Cooling System
Community Details
- No Home Owners Association
Listing and Financial Details
- Assessor Parcel Number 01-2-24-05-12-203-040
Map
Home Values in the Area
Average Home Value in this Area
Tax History
| Year | Tax Paid | Tax Assessment Tax Assessment Total Assessment is a certain percentage of the fair market value that is determined by local assessors to be the total taxable value of land and additions on the property. | Land | Improvement |
|---|---|---|---|---|
| 2023 | $3,249 | $44,980 | $8,630 | $36,350 |
| 2022 | $2,973 | $41,530 | $7,970 | $33,560 |
| 2021 | $2,692 | $39,180 | $7,520 | $31,660 |
| 2020 | $2,643 | $37,970 | $7,290 | $30,680 |
| 2019 | $2,602 | $37,440 | $7,190 | $30,250 |
| 2018 | $2,573 | $35,320 | $6,780 | $28,540 |
| 2017 | $2,532 | $34,430 | $6,610 | $27,820 |
| 2016 | $2,467 | $34,430 | $6,610 | $27,820 |
| 2015 | $2,407 | $34,540 | $6,630 | $27,910 |
| 2014 | $2,407 | $34,540 | $6,630 | $27,910 |
| 2013 | $2,407 | $34,540 | $6,630 | $27,910 |
Property History
| Date | Event | Price | Change | Sq Ft Price |
|---|---|---|---|---|
| 06/18/2025 06/18/25 | For Sale | $189,900 | -- | $88 / Sq Ft |
Purchase History
| Date | Type | Sale Price | Title Company |
|---|---|---|---|
| Quit Claim Deed | -- | None Available | |
| Warranty Deed | -- | Highland Community Title Llc | |
| Deed | $113,000 | Community Title |
Mortgage History
| Date | Status | Loan Amount | Loan Type |
|---|---|---|---|
| Open | $137,600 | New Conventional | |
| Previous Owner | $12,747 | New Conventional | |
| Previous Owner | $122,686 | FHA | |
| Previous Owner | $9,000 | Credit Line Revolving | |
| Previous Owner | $3,390 | Stand Alone Second | |
| Previous Owner | $110,135 | FHA |
Similar Homes in Highland, IL
Source: MARIS MLS
MLS Number: MIS25025224
APN: 01-2-24-05-12-203-040
- 1213 13th St
- 716 Sycamore St
- 720 Zschokke St
- 719 Washington St
- 65 Trout Dr
- 530 Poplar St
- 1312 Old Trenton Rd
- 90 Sunfish Dr
- 607 9th St
- 218 Walnut St
- 170 Coventry Way
- 316 Madison St
- 2825 Orchid Ct
- 105 N Porte Dr
- 300 Kingsbury Ct
- 100 Quail Dr E
- 0 Augusta Estates Subdivision Unit 23020334
- 2720 Pineview Dr
- 2715 Pineview Dr
- 1 State Hwy 160
- 508 Broadway Unit 506
- 508 Broadway Unit 506
- 216 Flax Dr
- 40 Northview Dr
- 34 Arbor Springs
- 102 Perryman St
- 2125 Suncrest
- 1031 Buran Dr
- 100 Angel Oak
- 929 Jordan Dr
- 9740 Luan Dr
- 9601 Luan Dr
- 9680 Hayden Dr
- 704 Village Dr Unit 704
- 7 Peartree Ln
- 308 Pacific Dr
- 212 Coral Sea Way Unit C
- 205 Pacific Dr Unit E
- 200 Pacific Dr Unit B
- 126 E Zupan St
