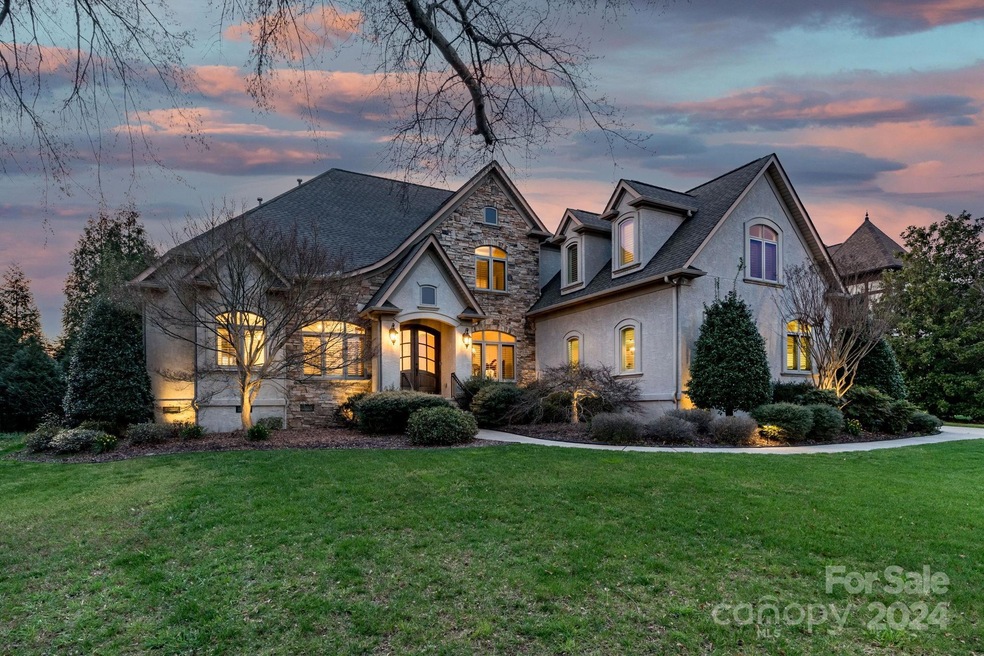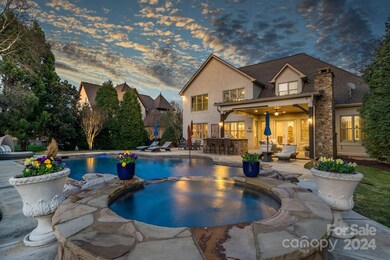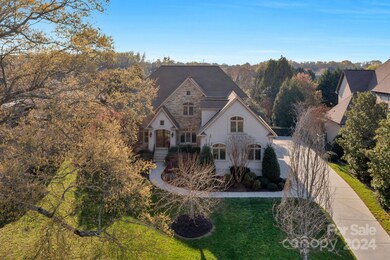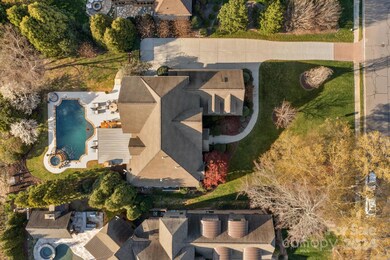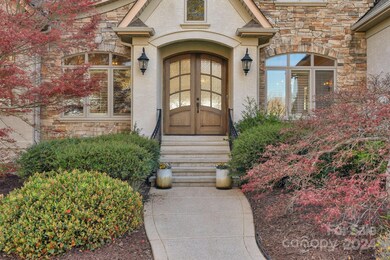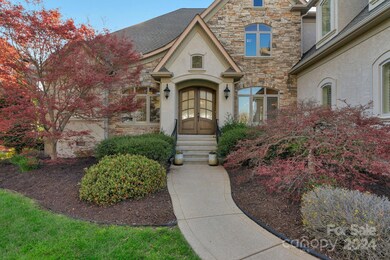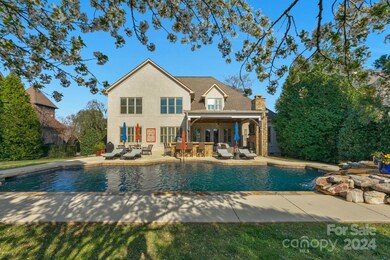
1404 Lookout Cir Waxhaw, NC 28173
Highlights
- Fitness Center
- In Ground Pool
- Fireplace in Primary Bedroom
- Marvin Elementary School Rated A
- Clubhouse
- Private Lot
About This Home
As of June 2024Gorgeous, custom 4,669SF home in the highly sought after, gated community of Providence Downs South! Exuding charm & character, this incredible home presents the primary suite on main level featuring fireplace, tray ceiling, dual closets, luxurious ensuite & French door access to the covered back terrace. Gourmet kitchen includes breakfast area w/patio access & keeping room w/fireplace & brick wall accent. Relax in the wonderful family room while enjoying the stone fireplace w/hearth flanked by built-ins & double door access to the spacious covered back patio, boasting a fabulous outdoor kitchen & stone fireplace perfect for entertaining a crowd & overlooking the heated, salt-water pool & spa. The fenced yard is amazing & very private! Formal dining, study, huge laundry room & drop zone on 1st floor. Dual staircases lead to the 2nd level w/4 additional bedrooms all w/baths, plus bonus/BR & flex space for exercise/office & massive walk-in attic storage. Highly rated schools & low taxes!
Last Agent to Sell the Property
Keller Williams Ballantyne Area Brokerage Email: TaraPoole@kw.com License #282736 Listed on: 03/14/2024

Home Details
Home Type
- Single Family
Est. Annual Taxes
- $6,346
Year Built
- Built in 2006
Lot Details
- Lot Dimensions are 96'x11'x226'x107'x231
- Back Yard Fenced
- Private Lot
- Irrigation
- Property is zoned AJ0
HOA Fees
- $206 Monthly HOA Fees
Parking
- 3 Car Attached Garage
- Electric Vehicle Home Charger
- Driveway
Home Design
- Transitional Architecture
- Composition Roof
- Stone Siding
- Stucco
Interior Spaces
- 2-Story Property
- Wired For Data
- Built-In Features
- Cathedral Ceiling
- Insulated Windows
- French Doors
- Mud Room
- Entrance Foyer
- Family Room with Fireplace
- Crawl Space
- Home Security System
- Laundry Room
Kitchen
- Double Oven
- Gas Cooktop
- Microwave
- Dishwasher
- Kitchen Island
Flooring
- Wood
- Tile
Bedrooms and Bathrooms
- Fireplace in Primary Bedroom
- Walk-In Closet
- Garden Bath
Pool
- In Ground Pool
- Spa
Outdoor Features
- Covered patio or porch
- Fireplace in Patio
- Outdoor Fireplace
- Outdoor Kitchen
- Outdoor Gas Grill
Schools
- Marvin Elementary School
- Marvin Ridge Middle School
- Marvin Ridge High School
Utilities
- Forced Air Zoned Heating and Cooling System
- Heating System Uses Natural Gas
- Gas Water Heater
- Cable TV Available
Listing and Financial Details
- Assessor Parcel Number 06225154
Community Details
Overview
- First Service Residential Association, Phone Number (704) 527-2314
- Providence Downs South Subdivision
- Mandatory home owners association
Amenities
- Clubhouse
Recreation
- Tennis Courts
- Fitness Center
- Community Pool
Ownership History
Purchase Details
Home Financials for this Owner
Home Financials are based on the most recent Mortgage that was taken out on this home.Purchase Details
Home Financials for this Owner
Home Financials are based on the most recent Mortgage that was taken out on this home.Purchase Details
Home Financials for this Owner
Home Financials are based on the most recent Mortgage that was taken out on this home.Purchase Details
Home Financials for this Owner
Home Financials are based on the most recent Mortgage that was taken out on this home.Purchase Details
Home Financials for this Owner
Home Financials are based on the most recent Mortgage that was taken out on this home.Similar Homes in Waxhaw, NC
Home Values in the Area
Average Home Value in this Area
Purchase History
| Date | Type | Sale Price | Title Company |
|---|---|---|---|
| Warranty Deed | $1,475,000 | None Listed On Document | |
| Warranty Deed | $890,000 | None Available | |
| Warranty Deed | $810,000 | Barristers Title Services Of | |
| Warranty Deed | $710,000 | None Available | |
| Warranty Deed | $169,000 | None Available |
Mortgage History
| Date | Status | Loan Amount | Loan Type |
|---|---|---|---|
| Open | $1,475,000 | New Conventional | |
| Previous Owner | $756,500 | New Conventional | |
| Previous Owner | $648,000 | Adjustable Rate Mortgage/ARM | |
| Previous Owner | $880,000 | Unknown | |
| Previous Owner | $227,000 | Credit Line Revolving | |
| Previous Owner | $650,000 | Unknown | |
| Previous Owner | $568,000 | Unknown | |
| Previous Owner | $630,500 | Construction |
Property History
| Date | Event | Price | Change | Sq Ft Price |
|---|---|---|---|---|
| 06/04/2025 06/04/25 | Price Changed | $1,630,000 | -3.0% | $341 / Sq Ft |
| 05/26/2025 05/26/25 | Price Changed | $1,680,000 | -4.0% | $351 / Sq Ft |
| 05/16/2025 05/16/25 | For Sale | $1,750,000 | +18.6% | $366 / Sq Ft |
| 06/26/2024 06/26/24 | Sold | $1,475,000 | -7.8% | $316 / Sq Ft |
| 05/24/2024 05/24/24 | Pending | -- | -- | -- |
| 04/10/2024 04/10/24 | Price Changed | $1,600,000 | -5.9% | $343 / Sq Ft |
| 03/22/2024 03/22/24 | For Sale | $1,700,000 | -- | $364 / Sq Ft |
Tax History Compared to Growth
Tax History
| Year | Tax Paid | Tax Assessment Tax Assessment Total Assessment is a certain percentage of the fair market value that is determined by local assessors to be the total taxable value of land and additions on the property. | Land | Improvement |
|---|---|---|---|---|
| 2024 | $6,346 | $1,010,800 | $245,000 | $765,800 |
| 2023 | $6,323 | $1,010,800 | $245,000 | $765,800 |
| 2022 | $6,323 | $1,010,800 | $245,000 | $765,800 |
| 2021 | $6,308 | $1,010,800 | $245,000 | $765,800 |
| 2020 | $5,271 | $678,100 | $153,000 | $525,100 |
| 2019 | $5,196 | $678,100 | $153,000 | $525,100 |
| 2018 | $5,196 | $678,100 | $153,000 | $525,100 |
| 2017 | $5,495 | $678,100 | $153,000 | $525,100 |
| 2016 | $5,396 | $678,100 | $153,000 | $525,100 |
| 2015 | $5,457 | $678,100 | $153,000 | $525,100 |
| 2014 | $5,517 | $803,070 | $220,000 | $583,070 |
Agents Affiliated with this Home
-
Tara Poole

Seller's Agent in 2024
Tara Poole
Keller Williams Ballantyne Area
(704) 999-8615
74 Total Sales
-
Kim Grace

Buyer's Agent in 2024
Kim Grace
Coldwell Banker Realty
(704) 606-6770
144 Total Sales
Map
Source: Canopy MLS (Canopy Realtor® Association)
MLS Number: 4117634
APN: 06-225-154
- 1500 Lookout Cir
- 1312 Lookout Cir
- 1311 Sunnys Halo Ln
- 1008 Ladera Dr
- 1405 Waxhaw Marvin Rd
- 1506 Venetian Way Dr
- 920 Terramore Ln
- 0 Waxhaw Marvin Rd
- 0 Waxhaw Marvin Rd
- 0 Waxhaw Marvin Rd
- 1004 Maxwell Ct Unit 1
- 1017 Maxwell Ct Unit 5
- 1013 Maxwell Ct Unit 4
- LOT 4 Maxwell Ct
- LOT 7 Maxwell Ct
- LOT 6 Maxwell Ct
- LOT 3 Maxwell Ct
- 2235 Legacy Oak Dr
- 9807 Aristides Dr
- 11008 Strike the Gold Ln
