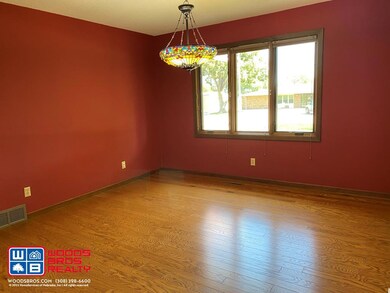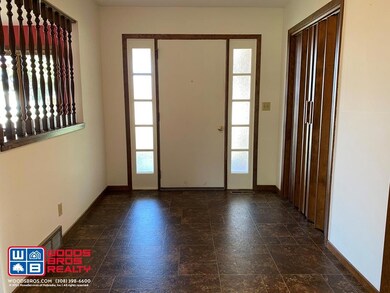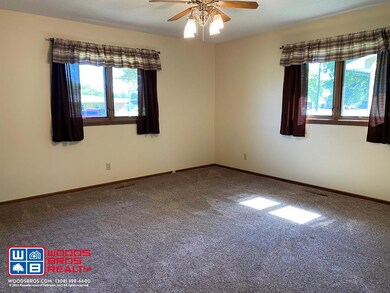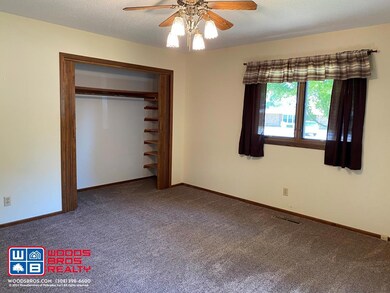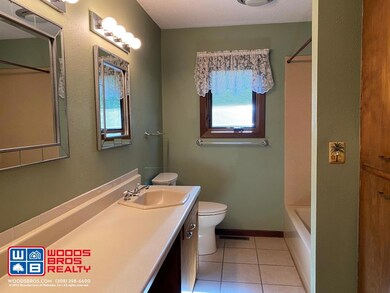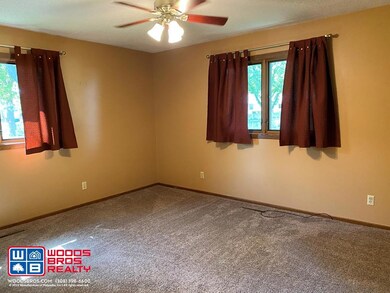
1404 Main St Unit WR Wood River, NE 68883
Estimated Value: $250,000 - $304,000
About This Home
As of November 2022You will love this 1,912 sq ft brick ranch with a beautifully updated kitchen! The home features a formal dining, wood burning fireplace, & primary bedroom with a jacuzzi tub. Partial basement for mechanicals & a storm shelter. Oversized 2 car attached garage, UGS, wood fenced backyard with a patio & shed, & additional parking pad along the home.
Home Details
Home Type
Single Family
Est. Annual Taxes
$4,670
Year Built
1971
Lot Details
0
Listing Details
- Property Sub Type: Single Family Residence
- Prop. Type: Residential
- Lot Size Acres: 0.3444
- Lot Size: 15,000 Sq Ft
- Road Frontage Type: Sidewalk
- Road Surface Type: Paved
- Subdivision Name: Wood River Village
- Above Grade Finished Sq Ft: 1912
- Architectural Style: Ranch
- Carport Y N: No
- Garage Yn: Yes
- New Construction: No
- Year Built: 1971
- Kitchen Level: Main
- Special Features: None
Interior Features
- Appliances: Electric Range, Microwave, Dishwasher, Disposal, Refrigerator, Water Softener Owned, Humidifier, Gas Water Heater, 40 Plus Gallon Water Heater
- Has Basement: Partial, Sump Pump
- Full Bathrooms: 2
- Total Bedrooms: 3
- Below Grade Sq Ft: 350
- Fireplace Features: Living Room, One, Wood Burning
- Fireplaces: 1
- Fireplace: Yes
- Flooring: Carpet, Wood
- Interior Amenities: Master Bath
- Living Area: 1912
- Main Level Bathrooms: 2
- Main Level Bedrooms: 3
- Window Features: All Window Coverings
- Room Kitchen Area: 165
- Room Bedroom2 Area: 174.24
- Room Bedroom3 Area: 201.63
- Room Bedroom2 Level: Main
- Room Bedroom3 Level: Main
- Room Dining Room Area: 180
- Room Living Room Area: 326.439
- Dining Room Dining Room Level: Main
- Room Kitchen Features: Electric Range, Microwave, Wood, Dishwasher, Garbage Disposal, Refrigerator
- Living Room Living Room Level: Main
- Room Master Bedroom Area: 145.2
- Dining Room Features: Formal, Wood
- Family Room Features: None
- Living Room Features: Fireplace, Carpet
- Master Bedroom Master Bedroom Level: Main
- Master Bedroom Master Bedroom Width: 12
Exterior Features
- Fencing: Wood
- Lot Features: Automatic Sprinkler, Established Yard, Good Quality Landscaping
- Waterfront: No
- Home Warranty: No
- Construction Type: Frame, Brick
- Exterior Features: Rain Gutters
- Other Structures: Shed(s)
- Patio And Porch Features: Patio
- Roof: Composition
Garage/Parking
- Attached Garage: Yes
- Parking Features: Garage Door Opener, Garage, Attached
Utilities
- Laundry Features: Main Level, Electric, Off Kitchen
- Security: Carbon Monoxide Detector(s), Smoke Detector(s)
- Cooling: Central Air
- Cooling Y N: Yes
- Heating: Gas Forced Air
- Heating Yn: Yes
- Utilities: Water Connected, Sewer Connected, Natural Gas Connected, Electricity Connected
Condo/Co-op/Association
- Association Fee Frequency: Monthly
Schools
- Elementary School: Wood River
- High School: Wood River
- Middle Or Junior School: Wood River
Lot Info
- Lot Size Sq Ft: 15000
- Farm Land Area Units: Square Feet
- Parcel #: 400180871
- Zoning: R9
- ResoLotSizeUnits: SquareFeet
Green Features
Multi Family
- Above Grade Finished Area Units: Square Feet
Tax Info
- Tax Annual Amount: 3443.68
- Tax Year: 2021
Similar Homes in Wood River, NE
Home Values in the Area
Average Home Value in this Area
Mortgage History
| Date | Status | Borrower | Loan Amount |
|---|---|---|---|
| Closed | Kjar Dean R | $63,000 |
Property History
| Date | Event | Price | Change | Sq Ft Price |
|---|---|---|---|---|
| 11/18/2022 11/18/22 | Sold | $225,000 | -23.7% | $118 / Sq Ft |
| 10/28/2022 10/28/22 | Pending | -- | -- | -- |
| 08/08/2022 08/08/22 | For Sale | $295,000 | -- | $154 / Sq Ft |
Tax History Compared to Growth
Tax History
| Year | Tax Paid | Tax Assessment Tax Assessment Total Assessment is a certain percentage of the fair market value that is determined by local assessors to be the total taxable value of land and additions on the property. | Land | Improvement |
|---|---|---|---|---|
| 2024 | $4,670 | $252,018 | $14,970 | $237,048 |
| 2023 | $4,670 | $237,420 | $14,970 | $222,450 |
| 2022 | $0 | $154,870 | $15,000 | $139,870 |
| 2021 | $3,225 | $154,870 | $15,000 | $139,870 |
| 2020 | $3,225 | $154,870 | $15,000 | $139,870 |
| 2019 | $3,058 | $148,318 | $15,000 | $133,318 |
| 2017 | $2,736 | $146,793 | $15,000 | $131,793 |
| 2016 | $2,748 | $146,793 | $15,000 | $131,793 |
| 2015 | $2,812 | $139,563 | $18,750 | $120,813 |
| 2014 | $2,644 | $132,063 | $11,250 | $120,813 |
Agents Affiliated with this Home
-
Chris Schwieger
C
Seller's Agent in 2022
Chris Schwieger
Woods Bros Realty
(308) 379-3275
217 Total Sales
Map
Source: Grand Island Board of REALTORS®
MLS Number: 20221773
APN: 400180871
- 1508 Marshall Ct
- 1112 East St Unit WR
- 307 W Green St Unit WR
- 1508 Marshall St
- Lot 14 Thelen St
- Lot 13 Thelen St
- Lot 11 Thelen St
- Lot 9 Thelen St
- Lot 8 Thelen St
- Lot 10 Thelen St
- Lot 12 Thelen St
- 1010 East St Unit WR
- 1007 Walnut St Unit WR
- 511 Walnut St
- 1104 Harrison St
- 805 Cottonwood St
- 806 Cottonwood St
- 421 E 6th St
- 13263 W Giza Ave
- 13325 W Giza Ave
- 1404 Main St Unit WR
- 1406 Main St Unit WR
- 1402 Main St Unit WR
- 1405 West St Unit WR
- 1407 West St Unit WR
- 1314 Main St Unit WR
- 1401 West St Unit WR
- 1409 West St Unit WR
- 1312 Main St Unit WR
- 1313 West St Unit WR
- 1311 Main St Unit WR
- 1310 Main St Unit WR
- 207 W Green
- 103 W Green St Unit WR
- 107 W Green St Unit WR
- 1404 West St Unit WR
- 1402 West St Unit WR
- 1408 West St Unit WR
- 1309 Main St Unit WR
- 1421 West St Unit WR

