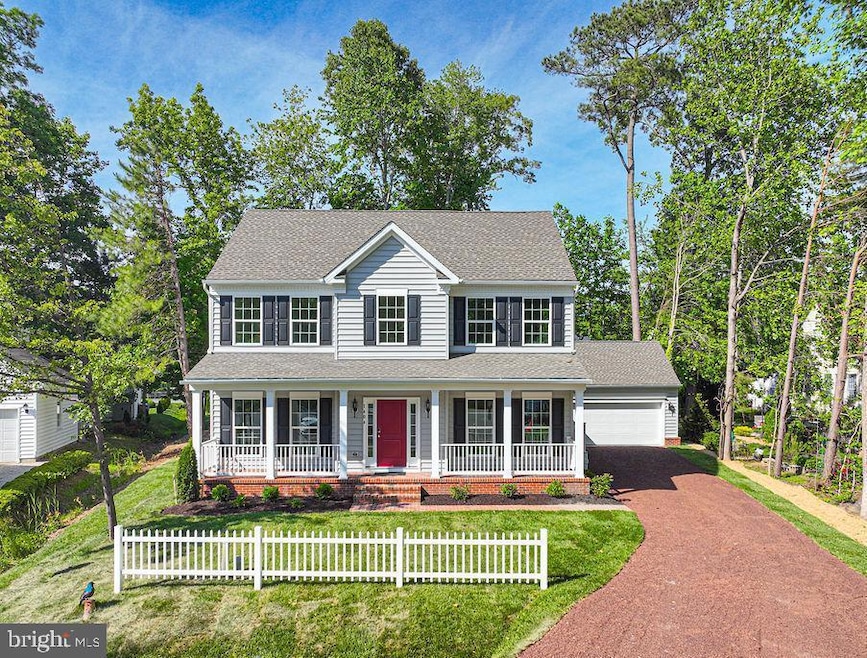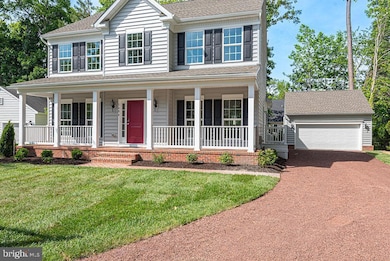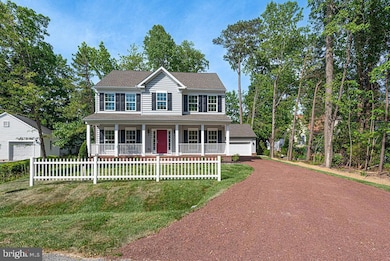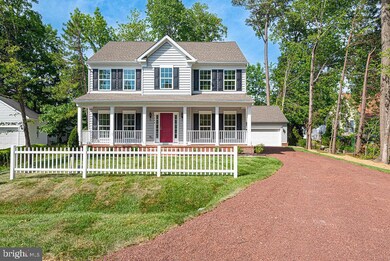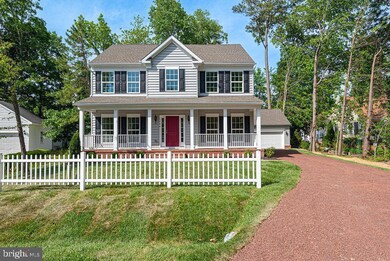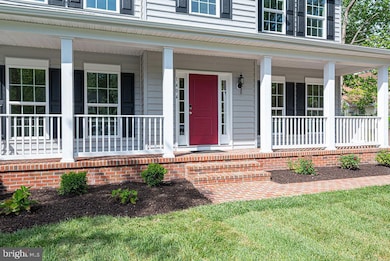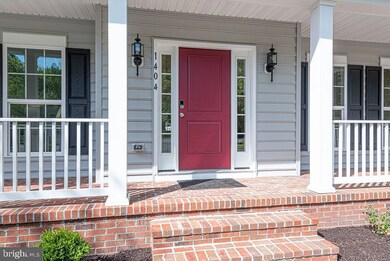1404 N Chase St N Ocean Pines, MD 21811
Estimated payment $3,404/month
Highlights
- Marina
- Golf Club
- Private Beach Club
- Boat Ramp
- Bar or Lounge
- New Construction
About This Home
Brand New Construction by Gemcraft Homes located at the end of a cul-de-sac street in beautiful Colonial Village! Walk to 2 Community Swimming Pools, Boat Ramp, Marina, and the stunning Yacht Club, featuring waterfront dining and entertainment. Experience the perfect blend of classic elegance and modern living with the Bristol II. This stunning home features a timeless colonial facade, providing a warm welcome from the moment you arrive. The formal living room and formal dining room are perfect for hosting gatherings, and can be easily transformed into a home office or playroom, allowing you to tailor the floor plan to fit your needs. At the heart of the home, the combined Great Room, Breakfast Room and Kitchen create an inviting space for get togethers. A spectacular 4 season SunRoom offers bright and relaxing views of the outdoors. The cook-friendly kitchen offers abundant cabinet and pantry space, ensuring everything is at your fingertips. Retreat upstairs to your tranquil Owner's Bedroom, which features a luxurious ensuite bathroom with double vanity sinks. Enjoy the convenience of a spacious walk-in closet. In addition, three more bedrooms on this level offer flexibility for family or guests. Don't miss out on this splendid opportunity to be in your dream home this Summer! Enjoy the award winning, amenity filled community Ocean Pines! Get up to $12,500 in Flex Money with Builder Incentives!
Listing Agent
(443) 235-5982 debbie@hilemanrealestate.com Hileman Real Estate-Berlin Listed on: 02/20/2025
Home Details
Home Type
- Single Family
Est. Annual Taxes
- $829
Year Built
- Built in 2025 | New Construction
Lot Details
- 0.29 Acre Lot
- Cul-De-Sac
- Southwest Facing Home
- Landscaped
- Sprinkler System
- Backs to Trees or Woods
- Front Yard
- Property is in excellent condition
- Property is zoned B-2
HOA Fees
- $77 Monthly HOA Fees
Parking
- 2 Car Detached Garage
- 4 Driveway Spaces
- Front Facing Garage
- Garage Door Opener
- Gravel Driveway
Property Views
- Woods
- Garden
Home Design
- Colonial Architecture
- Entry on the 1st floor
- Brick Exterior Construction
- Architectural Shingle Roof
- Vinyl Siding
- Concrete Perimeter Foundation
- Stick Built Home
Interior Spaces
- 2,283 Sq Ft Home
- Property has 2 Levels
- Cathedral Ceiling
- Fireplace Mantel
- Gas Fireplace
- Vinyl Clad Windows
- Insulated Windows
- Window Screens
- Great Room
- Living Room
- Formal Dining Room
- Sun or Florida Room
- Crawl Space
Kitchen
- Breakfast Room
- Electric Oven or Range
- Built-In Microwave
- Dishwasher
- Stainless Steel Appliances
- Kitchen Island
- Upgraded Countertops
- Disposal
Flooring
- Carpet
- Laminate
- Ceramic Tile
Bedrooms and Bathrooms
- 4 Bedrooms
- En-Suite Bathroom
- Walk-In Closet
- Bathtub with Shower
- Walk-in Shower
Laundry
- Laundry on upper level
- Washer and Dryer Hookup
Home Security
- Carbon Monoxide Detectors
- Fire and Smoke Detector
- Fire Sprinkler System
Accessible Home Design
- More Than Two Accessible Exits
Outdoor Features
- Lake Privileges
- Deck
- Exterior Lighting
- Porch
Schools
- Showell Elementary School
- Berlin Intermediate School
- Stephen Decatur High School
Utilities
- Forced Air Heating and Cooling System
- Underground Utilities
- Electric Water Heater
- Phone Available
- Cable TV Available
Listing and Financial Details
- Tax Lot 36
- Assessor Parcel Number 2403144895
Community Details
Overview
- Active Adult
- Association fees include common area maintenance, management, reserve funds, road maintenance, snow removal
- $200 Other One-Time Fees
- Ocean Pines Association
- Built by Gemcraft Homes
- Ocean Pines Colonial Village Subdivision, Bristol 2 Floorplan
- Community Lake
Amenities
- Picnic Area
- Common Area
- Gift Shop
- Clubhouse
- Community Center
- Meeting Room
- Party Room
- Community Dining Room
- Community Library
- Recreation Room
- Bar or Lounge
Recreation
- Boat Ramp
- Boat Dock
- Pier or Dock
- Marina
- Beach
- Golf Club
- Golf Course Community
- Golf Course Membership Available
- Private Beach Club
- Tennis Courts
- Baseball Field
- Soccer Field
- Community Basketball Court
- Racquetball
- Community Playground
- Community Indoor Pool
- Heated Community Pool
- Lap or Exercise Community Pool
- Pool Membership Available
- Putting Green
- Dog Park
- Recreational Area
- Jogging Path
- Bike Trail
Security
- Security Service
Map
Home Values in the Area
Average Home Value in this Area
Tax History
| Year | Tax Paid | Tax Assessment Tax Assessment Total Assessment is a certain percentage of the fair market value that is determined by local assessors to be the total taxable value of land and additions on the property. | Land | Improvement |
|---|---|---|---|---|
| 2025 | $4,229 | $458,200 | $0 | $0 |
| 2024 | $825 | $86,600 | $86,600 | $0 |
| 2023 | $825 | $86,600 | $86,600 | $0 |
| 2022 | $825 | $86,600 | $86,600 | $0 |
| 2021 | $829 | $86,600 | $86,600 | $0 |
| 2020 | $829 | $86,600 | $86,600 | $0 |
| 2019 | $829 | $86,600 | $86,600 | $0 |
| 2018 | $816 | $86,600 | $86,600 | $0 |
| 2017 | $820 | $86,600 | $0 | $0 |
| 2016 | -- | $86,600 | $0 | $0 |
| 2015 | $778 | $86,600 | $0 | $0 |
| 2014 | $778 | $86,600 | $0 | $0 |
Property History
| Date | Event | Price | List to Sale | Price per Sq Ft | Prior Sale |
|---|---|---|---|---|---|
| 12/11/2025 12/11/25 | Price Changed | $619,888 | -1.6% | $272 / Sq Ft | |
| 10/23/2025 10/23/25 | Price Changed | $629,888 | -3.1% | $276 / Sq Ft | |
| 10/06/2025 10/06/25 | Price Changed | $649,888 | -3.0% | $285 / Sq Ft | |
| 09/11/2025 09/11/25 | Price Changed | $669,888 | -1.5% | $293 / Sq Ft | |
| 06/12/2025 06/12/25 | Price Changed | $679,888 | -1.5% | $298 / Sq Ft | |
| 03/27/2025 03/27/25 | Price Changed | $689,990 | +2.2% | $302 / Sq Ft | |
| 03/06/2025 03/06/25 | Price Changed | $674,990 | +5.8% | $296 / Sq Ft | |
| 02/20/2025 02/20/25 | For Sale | $637,990 | +697.5% | $279 / Sq Ft | |
| 06/13/2023 06/13/23 | Sold | $80,000 | -11.1% | -- | View Prior Sale |
| 01/11/2023 01/11/23 | Price Changed | $90,000 | -10.0% | -- | |
| 11/11/2022 11/11/22 | Price Changed | $100,000 | -9.1% | -- | |
| 09/05/2022 09/05/22 | Price Changed | $110,000 | -4.3% | -- | |
| 06/13/2022 06/13/22 | For Sale | $115,000 | -- | -- |
Purchase History
| Date | Type | Sale Price | Title Company |
|---|---|---|---|
| Deed | $80,000 | None Listed On Document | |
| Deed | $100,000 | -- | |
| Deed | $100,000 | -- | |
| Deed | $109,000 | -- | |
| Deed | $46,350 | -- |
Mortgage History
| Date | Status | Loan Amount | Loan Type |
|---|---|---|---|
| Closed | -- | No Value Available |
Source: Bright MLS
MLS Number: MDWO2028548
APN: 03-144895
- 1407 N Chase St
- 101 Mumfords Landing Rd
- 117 Hingham Ln
- 128 Hingham Ln Unit 17
- 8 Chelsea Ct
- 4 Dog Leg Ct
- 52 Pintail Dr
- 17 Stacy Ct
- 6 Weeping Willow Ct
- 13 Dog Leg Ct
- 71 Hingham Ln
- 45 Clubhouse Dr
- 630 Ocean Pkwy
- 4 Leslie Mews
- 8 Leslie Mews
- 54 Cannon Dr
- 438 Ocean Pkwy Unit 47
- 438 Ocean Pkwy Unit 7
- 438 Ocean Pkwy Unit 11
- 438 Ocean Pkwy Unit 40
- 438 Ocean Pkwy Unit 44
- 80 Cresthaven Dr
- 13 Sailors Way
- 11020 Augusta Ln Unit 3
- 15 Footbridge Trail
- 29 Burr Hill Dr
- 85 Ocean Pkwy
- 10428 Exeter Rd
- 12613 Sheffield Rd
- 12511 Salisbury Rd
- 504 Robin Dr
- 2803 Gull Way Unit B01
- 2823 Gull Way
- 2628 Gull Way Unit Gullway Villas 202A
- 417 Robin Dr Unit 301
- 2815 Tern Dr
- 5300 Coastal Hwy Unit 205
- 5104 Coastal Hwy Unit 101S
- 5500 Coastal Hwy Unit 319D
- 105 63rd St Unit 201
