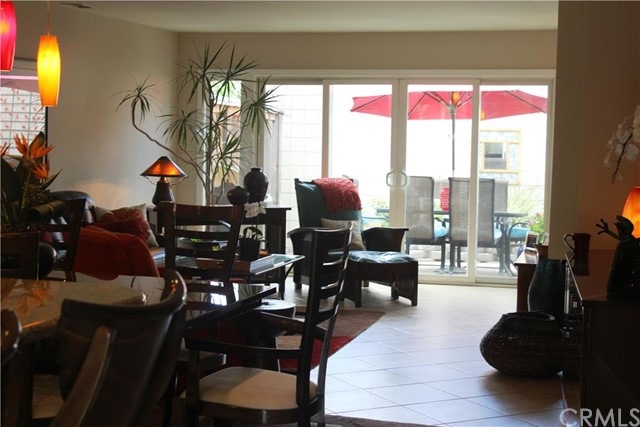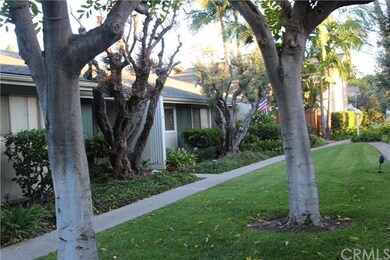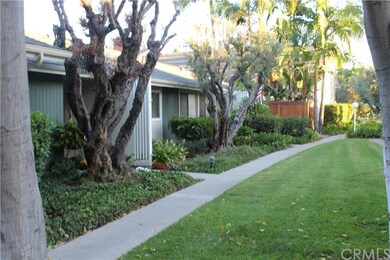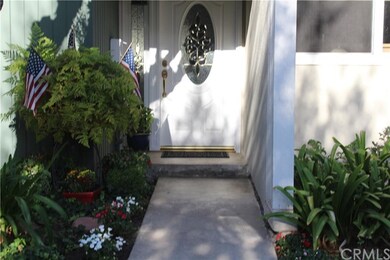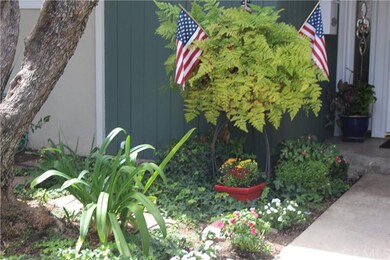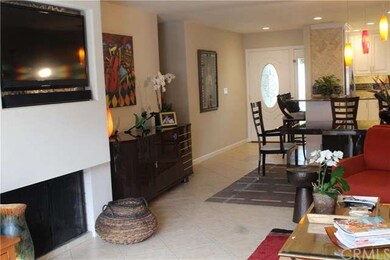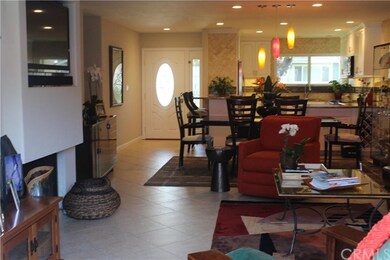
1404 N Tustin Ave Unit D3 Santa Ana, CA 92705
Portola Park NeighborhoodEstimated Value: $566,263 - $595,000
Highlights
- In Ground Pool
- Primary Bedroom Suite
- Property is near a clubhouse
- Guin Foss Elementary School Rated A-
- Open Floorplan
- Fireplace in Primary Bedroom
About This Home
As of December 2015Model Perfect! Beautiful single-story home, with no one above or below! Renovations galore- over $60,000 in upgrades! Wonderful open floor plan! Huge living room, with ceramic tile floors, & fireplace featuring a built-in TV & sound bar. Flow to the large secluded patio through the 14-foot sliding doors! The love for cooking is in this kitchen- with Maple Hardwood cabinets, Travertine herringbone stone walls & decorative backsplash, Granite Countertops, ceramic tile flooring, recessed lighting & under-counter accent lighting, & stainless-steel appliances! Master suite with fireplace & private remodeled bathroom! The master also has a large slider to the patio, & a custom built-in desk! Second bedroom has a huge closet with organizers! Hall bathroom features a tile shower stall with custom glass enclosure, granite countertops, & designer backsplash. The professionally-landscaped patio is ideal for entertaining, & features drought-resistance artificial grass and custom pavers. Double-pane windows throughout! Stroll through the well-manicured grounds to the pool, spa, & clubhouse! Located in the Tustin School District (award-winning Foothill HS!) Walk to shops, restaurants, and fitness center. Easy access to the 5, 55, and 22 freeways! Enjoy your new home!
Last Listed By
Berkshire Hathaway HomeServices California Properties License #00868354 Listed on: 10/04/2015

Property Details
Home Type
- Condominium
Est. Annual Taxes
- $4,437
Year Built
- Built in 1965
Lot Details
- Two or More Common Walls
- East Facing Home
HOA Fees
- $400 Monthly HOA Fees
Parking
- 1 Car Garage
- Parking Available
- Single Garage Door
- Garage Door Opener
- Uncovered Parking
- Parking Lot
- Unassigned Parking
Interior Spaces
- 1,200 Sq Ft Home
- 1-Story Property
- Open Floorplan
- Recessed Lighting
- Double Pane Windows
- Custom Window Coverings
- Window Screens
- Entryway
- Living Room with Fireplace
- Park or Greenbelt Views
- Laundry Room
Kitchen
- Eat-In Kitchen
- Electric Oven
- Electric Cooktop
- Microwave
- Dishwasher
- Granite Countertops
- Disposal
Flooring
- Wood
- Tile
Bedrooms and Bathrooms
- 2 Bedrooms
- Fireplace in Primary Bedroom
- Primary Bedroom Suite
Pool
- In Ground Pool
- In Ground Spa
Outdoor Features
- Enclosed patio or porch
Location
- Property is near a clubhouse
- Suburban Location
Utilities
- Central Heating and Cooling System
- Electric Water Heater
Listing and Financial Details
- Tax Lot 1
- Tax Tract Number 8764
- Assessor Parcel Number 93448006
Community Details
Overview
- 96 Units
Amenities
- Community Barbecue Grill
- Meeting Room
- Recreation Room
Recreation
- Community Pool
- Community Spa
Pet Policy
- Pets Allowed
Ownership History
Purchase Details
Purchase Details
Home Financials for this Owner
Home Financials are based on the most recent Mortgage that was taken out on this home.Purchase Details
Home Financials for this Owner
Home Financials are based on the most recent Mortgage that was taken out on this home.Purchase Details
Home Financials for this Owner
Home Financials are based on the most recent Mortgage that was taken out on this home.Purchase Details
Home Financials for this Owner
Home Financials are based on the most recent Mortgage that was taken out on this home.Similar Homes in Santa Ana, CA
Home Values in the Area
Average Home Value in this Area
Purchase History
| Date | Buyer | Sale Price | Title Company |
|---|---|---|---|
| Scoble Andrew D | -- | None Available | |
| Daniels Charles Dennis | -- | None Available | |
| Scoble Andrew D | $365,000 | Landwood Title | |
| Daniels Charles Dennis | -- | Accommodation | |
| Stanley Penelope | $94,000 | Chicago Title Co |
Mortgage History
| Date | Status | Borrower | Loan Amount |
|---|---|---|---|
| Open | Scoble Andrew D | $237,000 | |
| Closed | Scoble Andrew D | $294,715 | |
| Closed | Scoble Andrew D | $300,200 | |
| Previous Owner | Richardson Sandra J | $266,000 | |
| Previous Owner | Richardson Sandra J | $50,000 | |
| Previous Owner | Richardson Sandra J | $165,000 | |
| Previous Owner | Richardson Sandra J | $79,100 | |
| Previous Owner | Stanley Penelope | $91,500 |
Property History
| Date | Event | Price | Change | Sq Ft Price |
|---|---|---|---|---|
| 12/07/2015 12/07/15 | Sold | $328,000 | -8.9% | $273 / Sq Ft |
| 10/26/2015 10/26/15 | Pending | -- | -- | -- |
| 10/20/2015 10/20/15 | Price Changed | $360,000 | -7.6% | $300 / Sq Ft |
| 10/04/2015 10/04/15 | For Sale | $389,500 | +116.4% | $325 / Sq Ft |
| 08/07/2012 08/07/12 | Sold | $180,000 | +1.4% | $153 / Sq Ft |
| 04/05/2012 04/05/12 | Pending | -- | -- | -- |
| 03/26/2012 03/26/12 | For Sale | $177,500 | -- | $150 / Sq Ft |
Tax History Compared to Growth
Tax History
| Year | Tax Paid | Tax Assessment Tax Assessment Total Assessment is a certain percentage of the fair market value that is determined by local assessors to be the total taxable value of land and additions on the property. | Land | Improvement |
|---|---|---|---|---|
| 2024 | $4,437 | $380,670 | $290,043 | $90,627 |
| 2023 | $4,335 | $373,206 | $284,356 | $88,850 |
| 2022 | $4,275 | $365,889 | $278,781 | $87,108 |
| 2021 | $4,190 | $358,715 | $273,315 | $85,400 |
| 2020 | $4,092 | $355,037 | $270,512 | $84,525 |
| 2019 | $3,992 | $348,076 | $265,208 | $82,868 |
| 2018 | $3,926 | $341,251 | $260,007 | $81,244 |
| 2017 | $3,856 | $334,560 | $254,909 | $79,651 |
| 2016 | $3,786 | $328,000 | $249,910 | $78,090 |
| 2015 | $2,426 | $193,507 | $113,496 | $80,011 |
| 2014 | $2,363 | $119,770 | $40,947 | $78,823 |
Agents Affiliated with this Home
-
Amy Levinson
A
Seller's Agent in 2015
Amy Levinson
Berkshire Hathaway HomeServices California Properties
(714) 832-8800
4 in this area
5 Total Sales
-
R
Buyer's Agent in 2012
Rick Costa
First Team Real Estate
Map
Source: California Regional Multiple Listing Service (CRMLS)
MLS Number: PW15218146
APN: 934-480-06
- 1404 N Tustin Ave Unit J1
- 1345 Cabrillo Park Dr Unit J08
- 1345 Cabrillo Park Dr Unit J02
- 1345 Cabrillo Park Dr Unit S14
- 1345 Cabrillo Park Dr Unit D01
- 1345 Cabrillo Park Dr Unit D15
- 1345 Cabrillo Park Dr Unit G6
- 1300 Cabrillo Park Dr Unit B
- 1088 Cabrillo Park Dr Unit A
- 1074 Cabrillo Park Dr Unit D
- 1260 Cabrillo Park Dr Unit H
- 2026 Mirasol St
- 1919 Sherry Ln Unit 28
- 1921 Sherry Ln Unit 110
- 14321 Mimosa Ln
- 14142 Via Posada Unit 29
- 1613 E Wellington Ave
- 13811 Palace Way
- 2026 E Santa Clara Ave Unit A2
- 14711 Mimosa Ln
- 1404 N Tustin Ave Unit O-3
- 1404 N Tustin Ave Unit O3
- 1404 N Tustin Ave
- 1404 N Tustin Ave Unit J4
- 1404 N Tustin Ave Unit V4
- 1404 N Tustin Ave Unit H3
- 1404 N Tustin Ave Unit D3
- 1404 N Tustin Ave Unit L1
- 1404 N Tustin Ave Unit P4
- 1404 N Tustin Ave Unit Y3
- 1404 N Tustin Ave Unit S4
- 1404 N Tustin Ave Unit O4
- 1404 N Tustin Ave Unit C3
- 1404 N Tustin Ave Unit B3
- 1404 N Tustin Ave Unit I4
- 1404 N Tustin Ave Unit G2
- 1404 N Tustin Ave Unit L4
- 1404 N Tustin Ave Unit Y1
- 1404 N Tustin Ave Unit D1
- 1404 N Tustin Ave Unit T2
