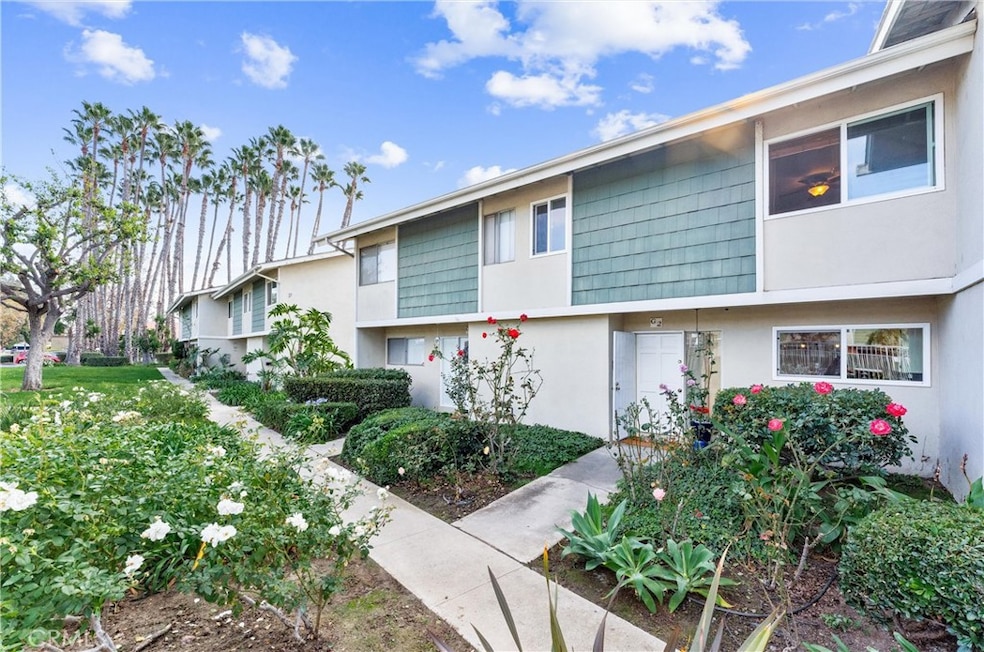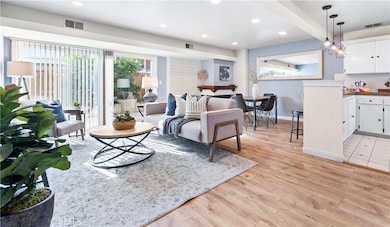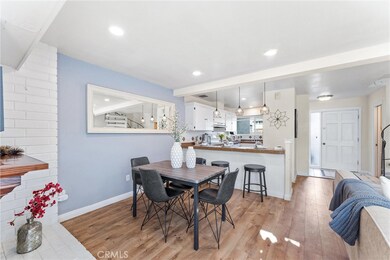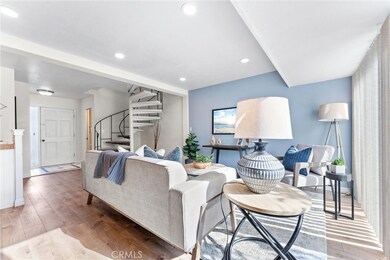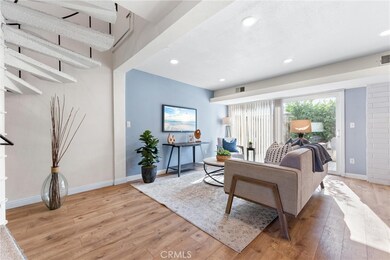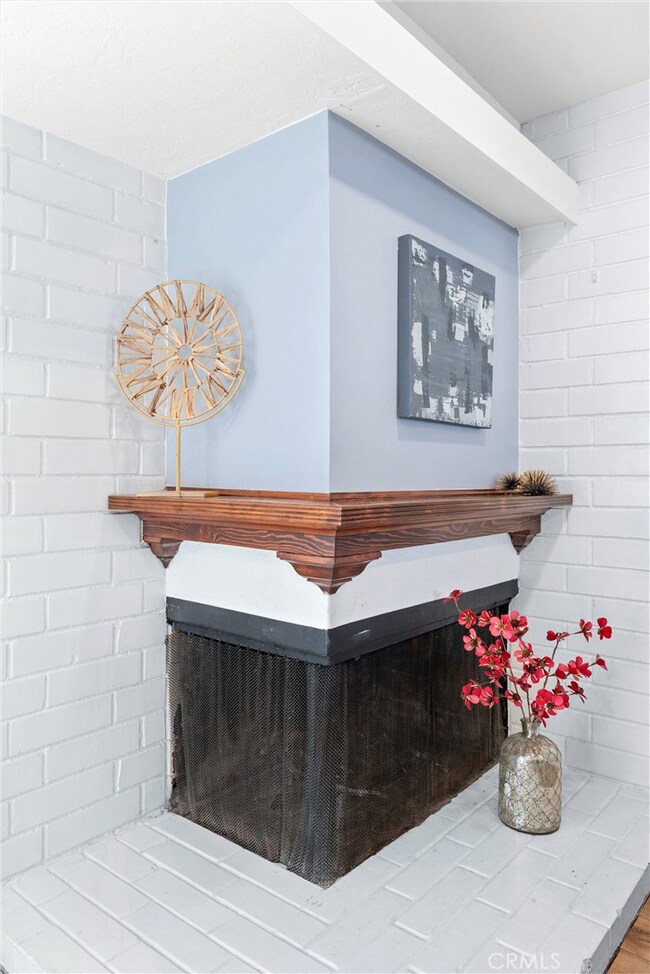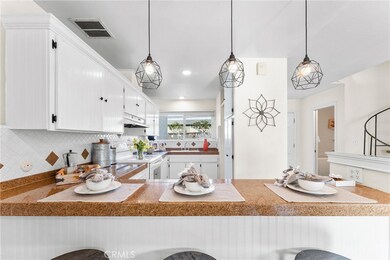
1404 N Tustin Ave Unit G2 Santa Ana, CA 92705
Portola Park NeighborhoodHighlights
- In Ground Pool
- No Units Above
- Cape Cod Architecture
- Guin Foss Elementary School Rated A-
- Open Floorplan
- Clubhouse
About This Home
As of January 2024This charming townhouse is set back from Tustin Avenue enough to be peaceful yet convenient to suburban amenities. Entering into the 2 bedroom, 2 bath home, the open floor plan merges the living room, dining room, and kitchen. The kitchen counter peninsula with its wainscoting has room to eat, work, or do your homework. Looking out the kitchen window onto the pool and grassy lawn, you will feel like you are in a resort in the middle of Orange County. The large sliding double paned glass door brings lots of light into the home and allows for easy entertaining for your friends and family in the private fenced back patio with its built in barbeque and a shortcut to your parking garage. A full bathroom is located downstairs near the inside laundry. Gliding up the mid-century modern spiral staircase, you will find two large bedrooms. The upstairs bathroom has access directly from the primary bedroom and from the hall. Super large open closets in both bedrooms are like mini rooms with their clever trimmed openings. Your utility bill will appreciate the double paned windows throughout. You’ll love the parking availability with its detached single car garage with storage, workshop amenities, and remote opener as well as the availability of two permits for unassigned parking. That is parking for 3 cars total. With obvious pride of ownership, the units in this complex are well taken care of and its landscaped gardens are beautifully maintained. With its large community pool and spa, community center, and grassy area waiting for you to play catch with your child or pet, the amenities are fantastic. Although located in the City of Santa Ana, this home is in the award winning Tustin Unified School District. Monthly HOA fee of $475 includes water, sewer, and trash. You can’t beat the convenient location within strolling distance of a shopping center (with an Albertsons) and your favorite fast food outlets, and Enderle shopping center nearby; super easy access to the 55, 5, 22, and 57 freeways. This beautiful home is move in ready!
Last Agent to Sell the Property
North Hills Realty License #01926060 Listed on: 12/08/2023
Property Details
Home Type
- Condominium
Est. Annual Taxes
- $4,670
Year Built
- Built in 1965
Lot Details
- No Units Above
- No Units Located Below
- Two or More Common Walls
- Wood Fence
- Front Yard Sprinklers
- 40013102
HOA Fees
- $500 Monthly HOA Fees
Parking
- 1 Car Garage
- 2 Open Parking Spaces
- Parking Storage or Cabinetry
- Parking Available
- Single Garage Door
- Parking Permit Required
- Unassigned Parking
Home Design
- Cape Cod Architecture
- Turnkey
- Slab Foundation
- Composition Roof
- Common Roof
- Stucco
Interior Spaces
- 1,110 Sq Ft Home
- 2-Story Property
- Open Floorplan
- Ceiling Fan
- Recessed Lighting
- Double Pane Windows
- Blinds
- Window Screens
- Sliding Doors
- Living Room with Fireplace
- Pull Down Stairs to Attic
- Laundry Room
Kitchen
- Eat-In Kitchen
- Breakfast Bar
- Electric Range
- Water Line To Refrigerator
- Dishwasher
- Granite Countertops
- Disposal
Flooring
- Laminate
- Tile
Bedrooms and Bathrooms
- 2 Bedrooms
- All Upper Level Bedrooms
- Walk-In Closet
- Bathroom on Main Level
- 2 Full Bathrooms
- Tile Bathroom Countertop
- Soaking Tub
- Bathtub with Shower
- Walk-in Shower
- Exhaust Fan In Bathroom
Home Security
Pool
- In Ground Pool
- Spa
Outdoor Features
- Patio
- Exterior Lighting
- Rain Gutters
Location
- Property is near a clubhouse
- Suburban Location
Schools
- Guin Foss Elementary School
- Columbus Tustin Middle School
- Foothill High School
Utilities
- Central Heating and Cooling System
Listing and Financial Details
- Tax Lot 1
- Tax Tract Number 8764
- Assessor Parcel Number 93448035
- $361 per year additional tax assessments
Community Details
Overview
- 96 Units
- The Tennessean Association, Phone Number (949) 261-8282
- Tennessean HOA
- Maintained Community
Amenities
- Community Barbecue Grill
- Clubhouse
- Meeting Room
- Laundry Facilities
Recreation
- Community Pool
- Community Spa
Security
- Carbon Monoxide Detectors
- Fire and Smoke Detector
Ownership History
Purchase Details
Home Financials for this Owner
Home Financials are based on the most recent Mortgage that was taken out on this home.Purchase Details
Home Financials for this Owner
Home Financials are based on the most recent Mortgage that was taken out on this home.Purchase Details
Home Financials for this Owner
Home Financials are based on the most recent Mortgage that was taken out on this home.Purchase Details
Purchase Details
Purchase Details
Purchase Details
Home Financials for this Owner
Home Financials are based on the most recent Mortgage that was taken out on this home.Purchase Details
Purchase Details
Purchase Details
Purchase Details
Purchase Details
Purchase Details
Similar Homes in Santa Ana, CA
Home Values in the Area
Average Home Value in this Area
Purchase History
| Date | Type | Sale Price | Title Company |
|---|---|---|---|
| Grant Deed | $570,000 | Orange Coast Title Company | |
| Interfamily Deed Transfer | -- | Fidelity Natl Ttl Orange Cnt | |
| Grant Deed | $375,500 | Fidelity Natl Ttl Orange Cnt | |
| Grant Deed | -- | Accommodation | |
| Interfamily Deed Transfer | -- | None Available | |
| Interfamily Deed Transfer | -- | Ticor Title Company Of Ca | |
| Grant Deed | $79,500 | First American Title Ins Co | |
| Corporate Deed | -- | Landsafe Title Co | |
| Trustee Deed | $122,932 | Landsafe Title | |
| Interfamily Deed Transfer | -- | -- | |
| Grant Deed | -- | -- | |
| Quit Claim Deed | -- | -- | |
| Quit Claim Deed | -- | -- |
Mortgage History
| Date | Status | Loan Amount | Loan Type |
|---|---|---|---|
| Open | $80,000 | No Value Available | |
| Open | $450,000 | New Conventional | |
| Previous Owner | $281,550 | New Conventional | |
| Previous Owner | $203,000 | New Conventional | |
| Previous Owner | $312,000 | Unknown | |
| Previous Owner | $212,700 | Purchase Money Mortgage | |
| Previous Owner | $45,000 | Credit Line Revolving | |
| Previous Owner | $121,000 | Unknown | |
| Previous Owner | $93,800 | Unknown | |
| Previous Owner | $75,525 | No Value Available | |
| Previous Owner | $25,000 | Stand Alone Second | |
| Closed | $53,150 | No Value Available |
Property History
| Date | Event | Price | Change | Sq Ft Price |
|---|---|---|---|---|
| 01/24/2024 01/24/24 | Sold | $570,000 | 0.0% | $514 / Sq Ft |
| 12/14/2023 12/14/23 | Pending | -- | -- | -- |
| 12/08/2023 12/08/23 | For Sale | $570,000 | +51.8% | $514 / Sq Ft |
| 09/09/2019 09/09/19 | Sold | $375,400 | +1.5% | $338 / Sq Ft |
| 08/05/2019 08/05/19 | For Sale | $369,999 | -- | $333 / Sq Ft |
Tax History Compared to Growth
Tax History
| Year | Tax Paid | Tax Assessment Tax Assessment Total Assessment is a certain percentage of the fair market value that is determined by local assessors to be the total taxable value of land and additions on the property. | Land | Improvement |
|---|---|---|---|---|
| 2024 | $4,670 | $402,503 | $325,903 | $76,600 |
| 2023 | $4,563 | $394,611 | $319,512 | $75,099 |
| 2022 | $4,500 | $386,874 | $313,247 | $73,627 |
| 2021 | $4,410 | $379,289 | $307,105 | $72,184 |
| 2020 | $4,386 | $375,400 | $303,956 | $71,444 |
| 2019 | $3,959 | $344,957 | $264,150 | $80,807 |
| 2018 | $3,893 | $338,194 | $258,971 | $79,223 |
| 2017 | $3,824 | $331,563 | $253,893 | $77,670 |
| 2016 | $3,316 | $284,270 | $217,995 | $66,275 |
| 2015 | $3,285 | $280,000 | $214,720 | $65,280 |
| 2014 | $2,715 | $229,500 | $164,220 | $65,280 |
Agents Affiliated with this Home
-
Margaret Shiels-Mora

Seller's Agent in 2024
Margaret Shiels-Mora
North Hills Realty
(714) 399-5262
1 in this area
37 Total Sales
-
Karen Johnson

Seller Co-Listing Agent in 2024
Karen Johnson
North Hills Realty
(714) 838-1627
1 in this area
26 Total Sales
-
Erik Kaiser

Seller's Agent in 2019
Erik Kaiser
RE/MAX
(949) 514-0443
111 Total Sales
-
B
Buyer's Agent in 2019
Brandan Safford
Compass
-
Judy Safford

Buyer Co-Listing Agent in 2019
Judy Safford
Compass
(949) 310-8434
12 Total Sales
Map
Source: California Regional Multiple Listing Service (CRMLS)
MLS Number: PW23222691
APN: 934-480-35
- 1404 N Tustin Ave Unit J1
- 1345 Cabrillo Park Dr Unit J08
- 1345 Cabrillo Park Dr Unit J02
- 1345 Cabrillo Park Dr Unit S14
- 1345 Cabrillo Park Dr Unit D01
- 1345 Cabrillo Park Dr Unit D15
- 1345 Cabrillo Park Dr Unit G6
- 1300 Cabrillo Park Dr Unit B
- 1084 Cabrillo Park Dr Unit B
- 1088 Cabrillo Park Dr Unit A
- 1074 Cabrillo Park Dr Unit D
- 1260 Cabrillo Park Dr Unit H
- 2026 Mirasol St
- 1919 Sherry Ln Unit 28
- 14321 Mimosa Ln
- 14142 Via Posada Unit 29
- 1613 E Wellington Ave
- 13811 Palace Way
- 2026 E Santa Clara Ave Unit A2
- 14711 Mimosa Ln
