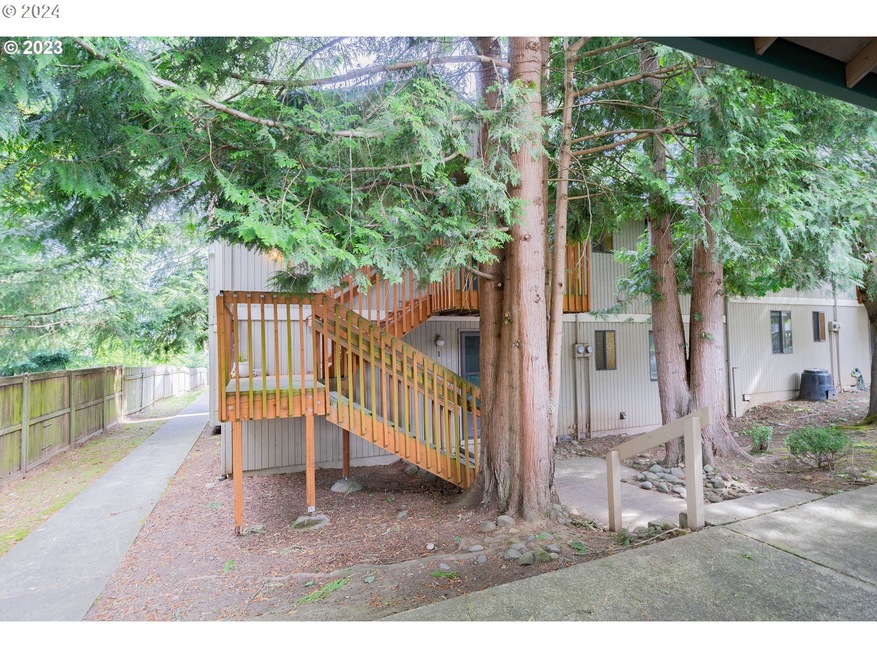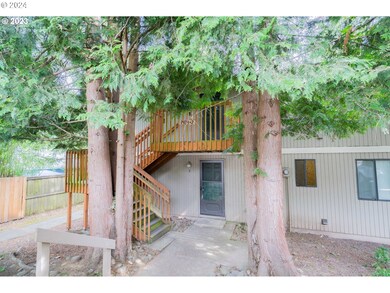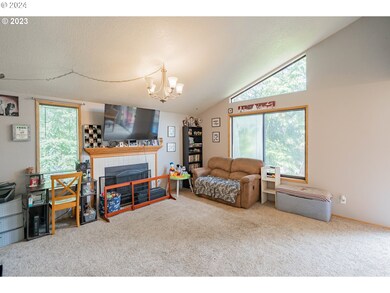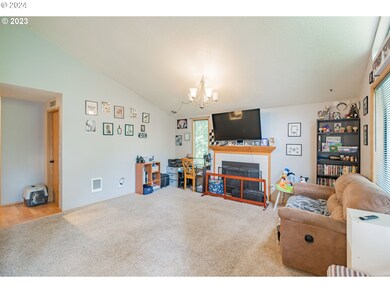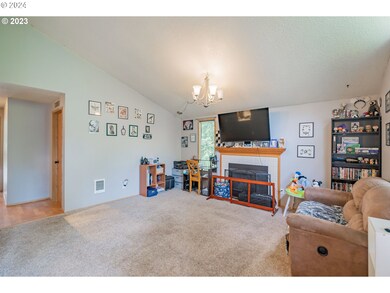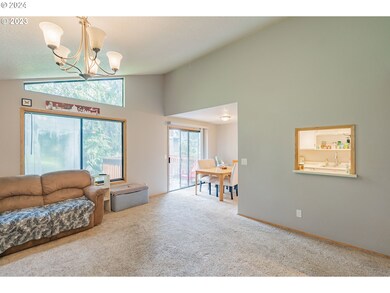Welcome Home to This Adorable Upper-Level END UNIT with Laundry Room! Step inside to discover a spacious and inviting living room, complete with plush carpeting, vaulted ceilings, and an abundance of windows that bathe the space in natural light. The cozy wood-burning fireplace is perfect for warming up during chilly winter evenings. The updated kitchen features beautiful wood flooring, a newer range, and a small eating bar - Plus, a passthrough to the living room, making it ideal for entertaining! The dining area opens to your own private deck, offering a peaceful view of surrounding trees as well as the common area. The generous primary bedroom provides a serene retreat and even offers 2 closets (so no need to share!). The newly updated bathroom features elegant tile, a tub, a separate shower, and a large vanity for added comfort. For ultimate convenience, this unit also includes a laundry room with built-in shelving for extra storage and washer and dryer stay! With a newer roof, gutters, and wall heaters, you’ll enjoy added peace of mind. HOA dues cover trash, sewer, and water services, along with exterior maintenance. A dedicated carport spot is also included! Tucked away in a quiet location, yet conveniently located near parks, schools, shopping, restaurants, and offering easy access to Interstate 5 freeway to downtown Vancouver or Portland. Move-in ready and well-maintained, this condo offers Everything you need for comfortable living. Schedule Your Showing Today!

