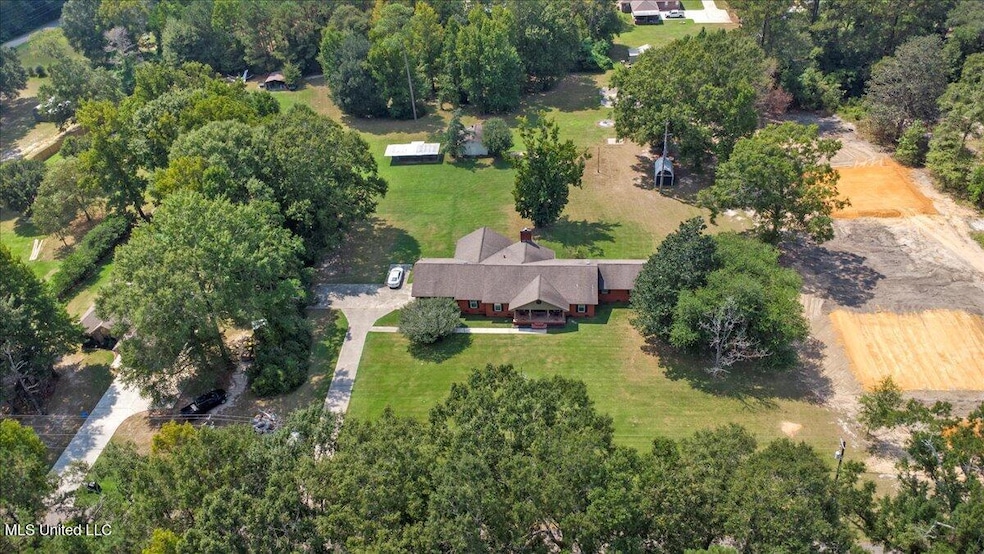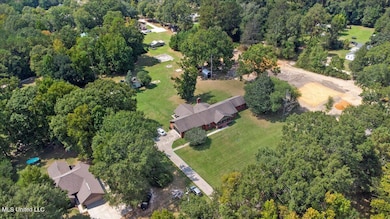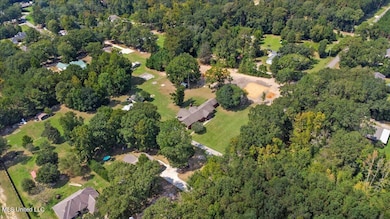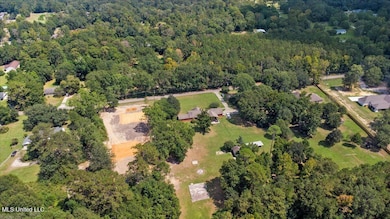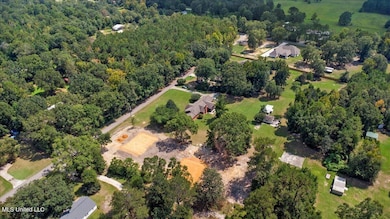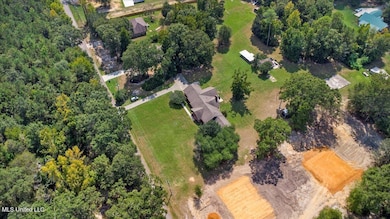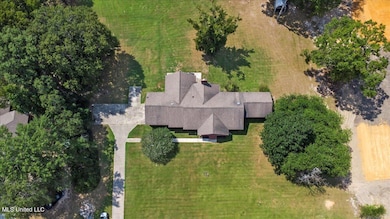1404 Neal Rd Picayune, MS 39466
Estimated payment $2,233/month
Total Views
19,142
3
Beds
2.5
Baths
3,047
Sq Ft
$129
Price per Sq Ft
Highlights
- Freestanding Bathtub
- Bamboo Flooring
- No HOA
- Ranch Style House
- Granite Countertops
- Farmhouse Sink
About This Home
This spacious ranch style home features a huge family room with a woodburning fireplace; big formal living room; formal dining room/office or could be an extra bedroom, making this house a 4 BR. house. The inside of the house has been completely remodeled. Outside there's a 430 sq ft covered porch perfect for entertaining and a small brick guest house with its own bath or game room. There's some work to be done, but once you're done you'll have the perfect in-law suite.
Home Details
Home Type
- Single Family
Est. Annual Taxes
- $1,879
Year Built
- Built in 1984
Lot Details
- 2.67 Acre Lot
- Cleared Lot
- Front Yard
Parking
- 2 Car Garage
- Side Facing Garage
- Driveway
Home Design
- Ranch Style House
- Brick Exterior Construction
- Pillar, Post or Pier Foundation
- Shingle Roof
Interior Spaces
- 3,047 Sq Ft Home
- Wet Bar
- Bar
- Ceiling Fan
- Wood Burning Fireplace
- Entrance Foyer
Kitchen
- Eat-In Kitchen
- Breakfast Bar
- Double Oven
- Electric Oven
- Electric Cooktop
- Range Hood
- Microwave
- Dishwasher
- Stainless Steel Appliances
- Kitchen Island
- Granite Countertops
- Farmhouse Sink
Flooring
- Bamboo
- Tile
Bedrooms and Bathrooms
- 3 Bedrooms
- Dual Closets
- In-Law or Guest Suite
- Double Vanity
- Freestanding Bathtub
- Soaking Tub
Outdoor Features
- Front Porch
Schools
- Southside Elementary School
Utilities
- Central Heating and Cooling System
- Vented Exhaust Fan
- Septic Tank
Community Details
- No Home Owners Association
- Metes And Bounds Subdivision
Listing and Financial Details
- Assessor Parcel Number 6-17-3-08-000-000-1801
Map
Create a Home Valuation Report for This Property
The Home Valuation Report is an in-depth analysis detailing your home's value as well as a comparison with similar homes in the area
Home Values in the Area
Average Home Value in this Area
Tax History
| Year | Tax Paid | Tax Assessment Tax Assessment Total Assessment is a certain percentage of the fair market value that is determined by local assessors to be the total taxable value of land and additions on the property. | Land | Improvement |
|---|---|---|---|---|
| 2024 | $1,879 | $18,620 | $0 | $0 |
| 2023 | $1,879 | $16,989 | $0 | $0 |
| 2022 | $2,074 | $16,942 | $0 | $0 |
| 2021 | $3,109 | $25,391 | $0 | $0 |
| 2020 | $3,069 | $25,394 | $0 | $0 |
| 2019 | $3,067 | $25,428 | $0 | $0 |
| 2018 | $2,990 | $24,691 | $0 | $0 |
| 2017 | $1,603 | $24,692 | $0 | $0 |
| 2016 | $1,603 | $15,671 | $0 | $0 |
| 2015 | $1,645 | $15,802 | $0 | $0 |
| 2014 | $1,679 | $15,799 | $0 | $0 |
Source: Public Records
Property History
| Date | Event | Price | List to Sale | Price per Sq Ft | Prior Sale |
|---|---|---|---|---|---|
| 10/07/2025 10/07/25 | Price Changed | $393,000 | -1.7% | $129 / Sq Ft | |
| 09/02/2025 09/02/25 | Price Changed | $399,999 | -3.6% | $131 / Sq Ft | |
| 08/14/2025 08/14/25 | For Sale | $415,000 | +232.0% | $136 / Sq Ft | |
| 03/13/2020 03/13/20 | Sold | -- | -- | -- | View Prior Sale |
| 02/21/2020 02/21/20 | Pending | -- | -- | -- | |
| 10/23/2019 10/23/19 | For Sale | $125,001 | -26.9% | $41 / Sq Ft | |
| 04/28/2017 04/28/17 | Sold | -- | -- | -- | View Prior Sale |
| 12/07/2016 12/07/16 | Pending | -- | -- | -- | |
| 08/04/2016 08/04/16 | For Sale | $171,000 | -12.3% | $66 / Sq Ft | |
| 04/02/2013 04/02/13 | Sold | -- | -- | -- | View Prior Sale |
| 03/18/2013 03/18/13 | Pending | -- | -- | -- | |
| 01/30/2012 01/30/12 | For Sale | $195,000 | -- | $75 / Sq Ft |
Source: MLS United
Purchase History
| Date | Type | Sale Price | Title Company |
|---|---|---|---|
| Special Warranty Deed | -- | -- | |
| Grant Deed | $171,000 | -- |
Source: Public Records
Source: MLS United
MLS Number: 4122496
APN: 6-17-3-08-000-000-1801
Nearby Homes
- 200 Koch Rd
- 0 N Beech St
- 1312 N Beech St
- 114 Goodyear Blvd
- 315 Clark St
- 1624 Fifth Ave
- 1617 Third Ave
- 139 Tennyson Cove
- 1415 8th Ave
- NHN S Beech St
- 1401 Formby Davis Ave
- 123 Tennyson Cove
- 1400 Goodyear Blvd
- 185 Westchester Dr
- 138 Essex Ct
- 985 Union School Rd
- 605 Briarwood Ln
- 319 Dozier St
- 1301 Third Ave
- 143 Westchester Dr
- 201 Teague St Unit .#2
- 100 Elizabeth St Unit C
- 100 Elizabeth St Unit E
- 619 Eighth St Unit B
- 619 E 8th St
- 1010 Telly Rd Unit A
- 21 Big Spring Rd Unit A
- 21 Big Spring Rd
- 39459 Cooper Ln
- 64167 Highway 41 Unit E
- 525 Oakley Blvd
- 27243 Snead Dr Unit 104
- 225 Bald Eagle Dr
- 245 Bald Eagle Dr
- 66353 Kimball St
- 65461 L Miller Rd
- 652 Fairfield Loop
- 300 Mansfield Dr
- 159 Kelly Dr
- 114 Meredith Dr
