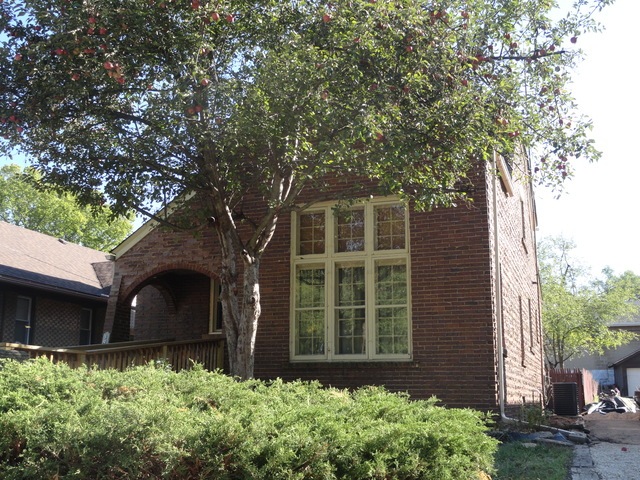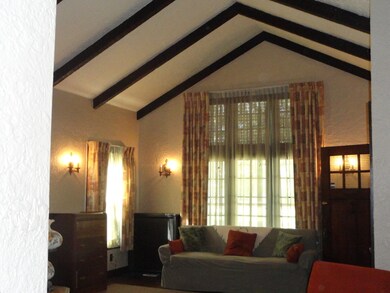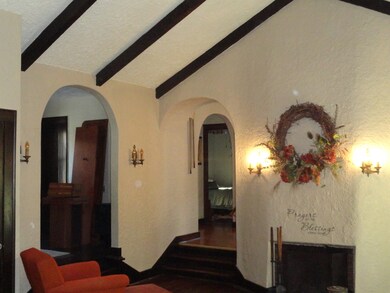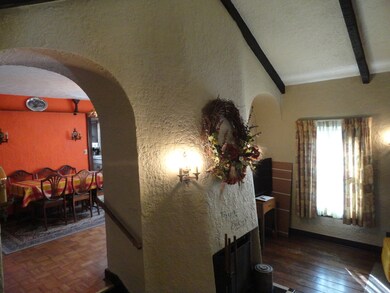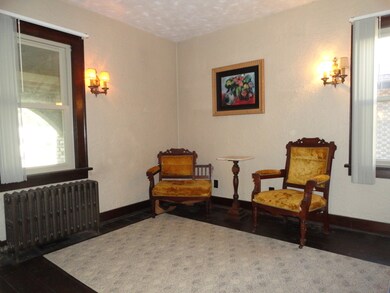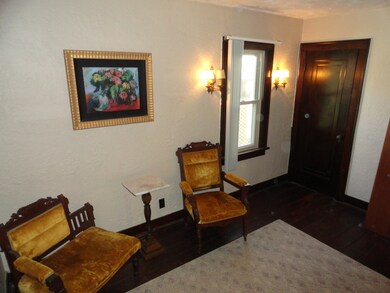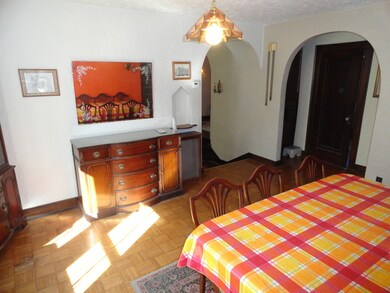
1404 Newton Ave Joliet, IL 60433
Southeast Joliet NeighborhoodHighlights
- Deck
- Wood Flooring
- Sitting Room
- Vaulted Ceiling
- Main Floor Bedroom
- Detached Garage
About This Home
As of July 2023THIS ONE IS A REAL CHARMER WITH GREAT OLD WORLD CHARACTER THROUGH OUT BUT WITH MAJOR NEW MECHANICALS! OPEN THE DOOR TO THE SPACIOUS FAMILY ROOM WITH ORIGINAL WALL SCONCES VAULTED AND BEAMED CEILING, ORIGINAL WIDE PLANK FLOORING AND COZY FIREPLACE. THE ADJACENT READING ROOM COULD EASILY BE CONVERTED TO ANOTHER BEDROOM ALLOWING FOR TWO MAIN FLOOR BEDROOMS. ENJOY THE LARGE EAT IN KITCHEN WITH PLENTY OF CABINETS AND COUNTERS WITH LARGE COVERED DECK RIGHT OUT THE BACK DOOR PERFECT FOR ENJOYING YOUR MORNING COFFEE! FINISHING OUT THE FLOOR MAIN FLOOR IS A SEPARATE DINING ROOM, FULL BATH AND PLENTY OF ORIGINAL BUILT IN CABINETS. THE 2ND FLOOR HAS 2 MORE BEDROOMS AND 2 ADDITIONAL SITTING ROOMS PLUS A LARGE WALK IN ATTIC THAT COULD ALSO BE CONVERTED INTO ANOTHER BEDROOM OR REC ROOM. ORIGINAL HARDWOOD FLOORS, ALL NEW WINDOWS, HVAC SYSTEM AND BACK UP GENERATOR, ALL BRICK EXTERIOR 2 CAR DETACHED GARAGE AND MORE! DONT MISS OUT SCHEDULE YOUR SHOWING TODAY!
Last Agent to Sell the Property
Realty Representatives Inc License #471005175 Listed on: 01/25/2018
Home Details
Home Type
- Single Family
Est. Annual Taxes
- $5,474
Year Built
- 1928
Parking
- Detached Garage
- Parking Included in Price
- Garage Is Owned
Home Design
- Brick Exterior Construction
- Block Foundation
- Asphalt Shingled Roof
Interior Spaces
- Vaulted Ceiling
- Wood Burning Fireplace
- Sitting Room
- Utility Room with Study Area
- Wood Flooring
- Unfinished Basement
- Basement Fills Entire Space Under The House
- Breakfast Bar
Bedrooms and Bathrooms
- Main Floor Bedroom
- Primary Bathroom is a Full Bathroom
Accessible Home Design
- Handicap Shower
Outdoor Features
- Deck
- Porch
Utilities
- Central Air
- Heating System Uses Gas
Listing and Financial Details
- Homeowner Tax Exemptions
- $4,900 Seller Concession
Ownership History
Purchase Details
Home Financials for this Owner
Home Financials are based on the most recent Mortgage that was taken out on this home.Purchase Details
Home Financials for this Owner
Home Financials are based on the most recent Mortgage that was taken out on this home.Purchase Details
Purchase Details
Home Financials for this Owner
Home Financials are based on the most recent Mortgage that was taken out on this home.Similar Homes in Joliet, IL
Home Values in the Area
Average Home Value in this Area
Purchase History
| Date | Type | Sale Price | Title Company |
|---|---|---|---|
| Warranty Deed | $220,000 | Chicago Title | |
| Warranty Deed | $140,000 | Fidelity National Title Insu | |
| Interfamily Deed Transfer | -- | Attorney | |
| Warranty Deed | $116,000 | Chicago Title Insurance Co |
Mortgage History
| Date | Status | Loan Amount | Loan Type |
|---|---|---|---|
| Open | $10,000 | New Conventional | |
| Open | $213,675 | FHA | |
| Previous Owner | $137,464 | FHA | |
| Previous Owner | $101,284 | FHA | |
| Previous Owner | $123,243 | FHA | |
| Previous Owner | $119,465 | FHA | |
| Previous Owner | $116,000 | No Value Available |
Property History
| Date | Event | Price | Change | Sq Ft Price |
|---|---|---|---|---|
| 07/24/2023 07/24/23 | Sold | $220,000 | +2.3% | $92 / Sq Ft |
| 06/20/2023 06/20/23 | Pending | -- | -- | -- |
| 06/08/2023 06/08/23 | For Sale | $215,000 | +53.6% | $90 / Sq Ft |
| 03/30/2018 03/30/18 | Sold | $140,000 | -6.7% | $59 / Sq Ft |
| 02/22/2018 02/22/18 | Pending | -- | -- | -- |
| 01/25/2018 01/25/18 | For Sale | $150,000 | -- | $63 / Sq Ft |
Tax History Compared to Growth
Tax History
| Year | Tax Paid | Tax Assessment Tax Assessment Total Assessment is a certain percentage of the fair market value that is determined by local assessors to be the total taxable value of land and additions on the property. | Land | Improvement |
|---|---|---|---|---|
| 2023 | $5,474 | $65,172 | $4,551 | $60,621 |
| 2022 | $4,890 | $58,953 | $4,117 | $54,836 |
| 2021 | $4,611 | $55,060 | $3,845 | $51,215 |
| 2020 | $4,346 | $52,288 | $3,651 | $48,637 |
| 2019 | $4,093 | $48,595 | $3,393 | $45,202 |
| 2018 | $3,877 | $44,904 | $3,135 | $41,769 |
| 2017 | $3,483 | $39,719 | $2,850 | $36,869 |
| 2016 | $3,287 | $36,581 | $2,613 | $33,968 |
| 2015 | $3,126 | $34,300 | $2,450 | $31,850 |
| 2014 | $3,126 | $34,150 | $2,450 | $31,700 |
| 2013 | $3,126 | $35,518 | $2,702 | $32,816 |
Agents Affiliated with this Home
-
R
Seller's Agent in 2023
Rebecca Mullner
@ Properties
(815) 814-0872
1 in this area
41 Total Sales
-

Seller Co-Listing Agent in 2023
Katie Mauer
@ Properties
(708) 971-0060
2 in this area
25 Total Sales
-

Buyer's Agent in 2023
Ruth Mendez
Realty of America
(312) 834-6377
1 in this area
8 Total Sales
-

Seller's Agent in 2018
Toni Graf
Realty Representatives Inc
(815) 263-3666
139 Total Sales
-

Buyer's Agent in 2018
Mitchell Giliano
Compass
(630) 816-0244
40 Total Sales
Map
Source: Midwest Real Estate Data (MRED)
MLS Number: MRD09841435
APN: 07-22-405-005
- 408 Manhattan Rd
- 1217 Chippewa St
- 1121 Richards St
- 1010 Helen Ave
- 1100 Gardner St
- 833 Richards St
- 1030 Gardner St
- 1018 Sherman St
- 831 Richards St
- 000 Red Bud Dr
- 804 Richards St
- 405 Oscar Ave
- Lot Spencer Rd
- 301 Oscar Ave
- 119 Girard Blvd
- 618 Bush St
- 304 Bradford Rd
- 0 Hermans Ln
- 30 Quarry St
- 606 Florence Ave
