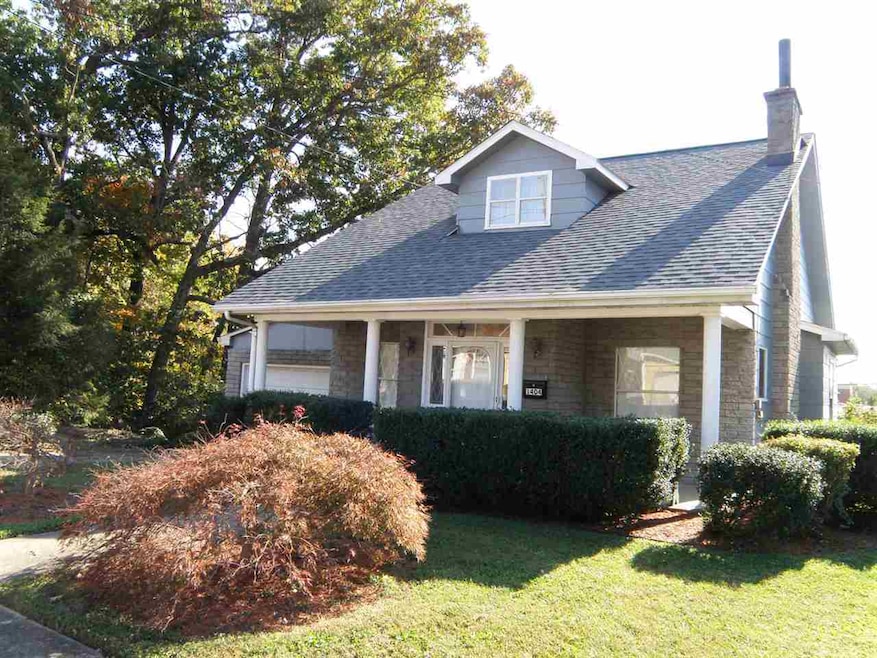
1404 Nichols Place Ashland, KY 41101
Winslow NeighborhoodEstimated Value: $151,000 - $218,000
Highlights
- Cape Cod Architecture
- Multiple Fireplaces
- Porch
- Deck
- Main Floor Primary Bedroom
- 1 Car Attached Garage
About This Home
As of February 2017WOW! So many special features in this four+ bedroom, three bath Cape Cod in which owners watched their children and grandchildren grow! Ready for a new family! Hardwood floors, new carpet, main floor bedroom and bath and LOADS of storage. Man cave in basement (that was formerly two bedrooms) has a woodworking shop with vacuum. Paint shop with exhaust and hook up has a compressor on several spots, wired for generator. Has a grease pit from basement to change oil in the garage. Lights and heat in the outbuilding and greenhouse. Man cave area was formerly two bedrooms. Also has a walk-in storm shelter and several built-in safes. Located across from ACTC. A Must See! Call today!
Last Agent to Sell the Property
Century 21 Advantage Realty License #198795 Listed on: 01/04/2017

Home Details
Home Type
- Single Family
Est. Annual Taxes
- $672
Year Built
- 1940
Lot Details
- Lot Dimensions are 50x125x50.55x116.94
- Level Lot
Parking
- 1 Car Attached Garage
Home Design
- Cape Cod Architecture
- Block Foundation
- Vinyl Siding
- Stone Exterior Construction
- Composition Shingle
Interior Spaces
- 1.5-Story Property
- Multiple Fireplaces
- Decorative Fireplace
- Gas Log Fireplace
- Living Room
- Dining Room
- Finished Basement
- Basement Fills Entire Space Under The House
Kitchen
- Electric Range
- Microwave
- Dishwasher
Bedrooms and Bathrooms
- 4 Bedrooms
- Primary Bedroom on Main
- 3 Full Bathrooms
Outdoor Features
- Deck
- Patio
- Storage Shed
- Porch
Utilities
- Forced Air Heating and Cooling System
Listing and Financial Details
- Home warranty included in the sale of the property
Ownership History
Purchase Details
Home Financials for this Owner
Home Financials are based on the most recent Mortgage that was taken out on this home.Similar Homes in Ashland, KY
Home Values in the Area
Average Home Value in this Area
Purchase History
| Date | Buyer | Sale Price | Title Company |
|---|---|---|---|
| Page Molly L | $107,000 | None Available |
Mortgage History
| Date | Status | Borrower | Loan Amount |
|---|---|---|---|
| Open | Page Molly L | $76,000 | |
| Closed | Page Molly L | $85,600 |
Property History
| Date | Event | Price | Change | Sq Ft Price |
|---|---|---|---|---|
| 02/10/2017 02/10/17 | Sold | $110,000 | -- | $43 / Sq Ft |
| 01/04/2017 01/04/17 | Pending | -- | -- | -- |
Tax History Compared to Growth
Tax History
| Year | Tax Paid | Tax Assessment Tax Assessment Total Assessment is a certain percentage of the fair market value that is determined by local assessors to be the total taxable value of land and additions on the property. | Land | Improvement |
|---|---|---|---|---|
| 2024 | $672 | $107,000 | $20,000 | $87,000 |
| 2023 | $681 | $107,000 | $20,000 | $87,000 |
| 2022 | $688 | $107,000 | $20,000 | $87,000 |
| 2021 | $693 | $107,000 | $20,000 | $87,000 |
| 2020 | $707 | $107,000 | $20,000 | $87,000 |
| 2019 | $709 | $107,000 | $0 | $0 |
| 2018 | $717 | $107,000 | $0 | $0 |
| 2017 | $98 | $51,000 | $0 | $0 |
| 2016 | $85 | $51,000 | $8,000 | $43,000 |
| 2015 | $85 | $51,000 | $8,000 | $43,000 |
| 2012 | -- | $51,000 | $8,000 | $43,000 |
Agents Affiliated with this Home
-
GINA GRIFFITH

Seller's Agent in 2017
GINA GRIFFITH
Century 21 Advantage Realty
(606) 922-7118
1 in this area
40 Total Sales
-
Lisa Fischer

Buyer's Agent in 2017
Lisa Fischer
Keller Williams Legacy Group
(606) 255-0357
1 in this area
148 Total Sales
Map
Source: Ashland Area Board of REALTORS®
MLS Number: 42631
APN: 030-09-11-001.00
- 536 Old Stage Rd
- 12536 Highway 60
- 1812 Creston Place
- 0 Pollard Rd
- 601 Pollard Rd
- 617 Long St
- 0 Amanda Furnace Dr
- 2234 Horne St
- 1121 2nd Circle Prospect
- 0 Oakview Rd
- Lot 5, 6, 7, 8 Gloria
- 1409 Maryland Pkwy
- 0 Boone St
- 1918 Prospect Ave
- 324 Ferry St
- 1413 Lexington Ave
- 1309 Maryland Ct
- 1333 Kentucky Ave
- 354 Maynard St
- 1908 Weymouth Dr
- 1404 Nichols Place
- 1408 Nichols Place
- 1412 Nichols Place
- 1416 Nichols Place
- 1411 Nichols Place
- 1362 Nichols Place
- 1405 Nichols Place
- 1401 Nichols Place
- 1420 Nichols Place
- 1352 Nichols Place
- 1417 Nichols Place
- 1428 Nichols Place
- 1427 Nichols Place
- 1218 Florence St
- 1346 Nichols Place
- 1361 Nichols Place
- 1357 Nichols Place
- 1215 Florence St
- 1209 Florence St
- 1353 Nichols Place
