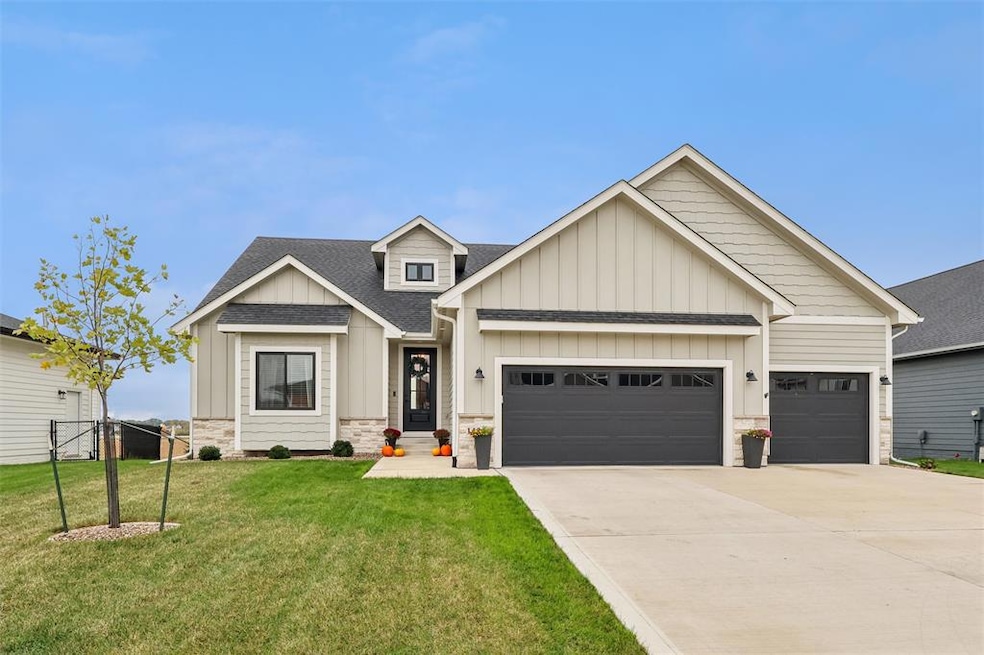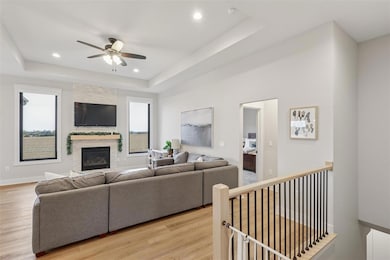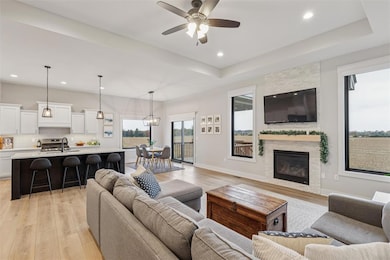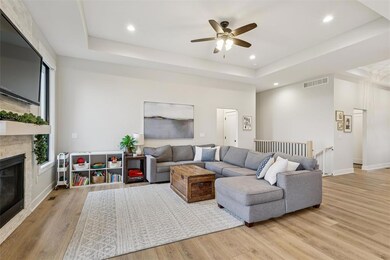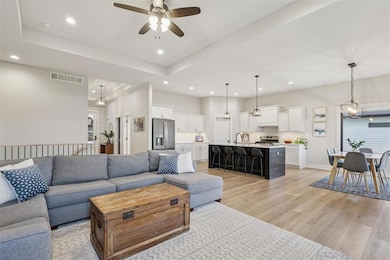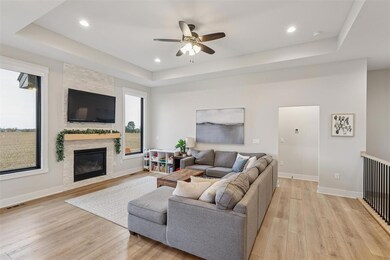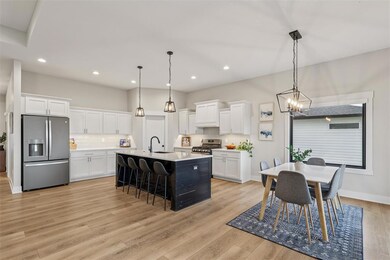1404 NW Arbor Dr Ankeny, IA 50023
Northwest Ankeny NeighborhoodHighlights
- Ranch Style House
- 2 Fireplaces
- Forced Air Heating and Cooling System
- Prairie Ridge Middle School Rated A
- Walk-In Pantry
- Carpet
About This Home
Enjoy comfort and privacy in this 4 bedroom, 3 bath walkout ranch with no homes behind! Features include a covered deck, fenced-in yard, and an oversized 3 car garage which is perfect for extra storage or a workshop. This great Gardner Homes resale plan features 2 bedrooms up and 2 down. The open floor plan with the big windows gives you so much natural light. The kitchen features a large island, beautiful countertops, backsplash and a dream walk in pantry! The kitchen overlooks the great room with the beautiful fireplace and great space. The bedrooms are very large and offer nice storage with the big closets. Head downstairs to the finished walkout lower level where you will find a sit up bar, fireplace, nice sized family room and great storage. Enjoy the outside with the fenced in yard and no homes behind. This home is truly beautiful and great quality that Gardner Homes always feature. Set up your appointment soon to view this stunning home!
Home Details
Home Type
- Single Family
Est. Annual Taxes
- $8,344
Year Built
- Built in 2021
Lot Details
- 0.25 Acre Lot
- Lot Dimensions are 73x150
- Property is zoned R-3
HOA Fees
- $275 Monthly HOA Fees
Home Design
- Ranch Style House
- Asphalt Shingled Roof
- Cement Board or Planked
Interior Spaces
- 1,721 Sq Ft Home
- 2 Fireplaces
- Carpet
- Finished Basement
Kitchen
- Walk-In Pantry
- Stove
- Dishwasher
Bedrooms and Bathrooms
- 3 Bedrooms | 2 Main Level Bedrooms
Laundry
- Laundry on main level
- Dryer
- Washer
Parking
- 3 Car Attached Garage
- Driveway
Utilities
- Forced Air Heating and Cooling System
Community Details
- Conlin Association
Listing and Financial Details
- Assessor Parcel Number 18118475320021
Map
Source: Des Moines Area Association of REALTORS®
MLS Number: 730734
APN: 181/18475-320-021
- 9783 NW 40 St
- 3794 103rd Place
- 9912 NW 44th St
- 9795 NW 40th Ct
- 1202 NW Orchard Dr
- 4901 NW 15th St
- 9889 NW 46th Ct
- 1512 NW Benjamin Dr
- 1308 NW Benjamin Dr
- 1613 NW Benjamin Dr
- 1515 NW Benjamin Dr
- 1303 NW Benjamin Dr
- 1620 NW Jackson Dr
- 1604 NW Jackson Dr
- 4517 NW 17th St
- 4509 NW 17th St
- 4522 NW 17th St
- 4513 NW 17th St
- 4521 NW 17th St
- 4510 NW 17th St
- 1810 NW Savannah Ln
- 1803 NW Linwood Ln
- 2517 NW 14th St
- 2522 NW 14th St
- 2512 NW 14th St
- 2026 NW Hickory Ln
- 2021 NW Hickory Ln
- 2088 NW Hickory Ln Unit 2088 NW Hickory Lane
- 2009 NW Hickory Ln
- 2005 NW Hickory Ln Unit 5
- 2056 NW Hickory Ln
- 2002 NW Hickory Ln
- 1927 NW Hickory Ln
- 110 NW College Ave
- 2003-2005 W 1st St
- 1913 W 1st St Unit 210
- 1602-1810 NW Pine Rd
- 1624 NW 5th St
- 1624 NW 5th St Unit 1624 NW 5th St
- 1624 NW 5th St Unit 3
