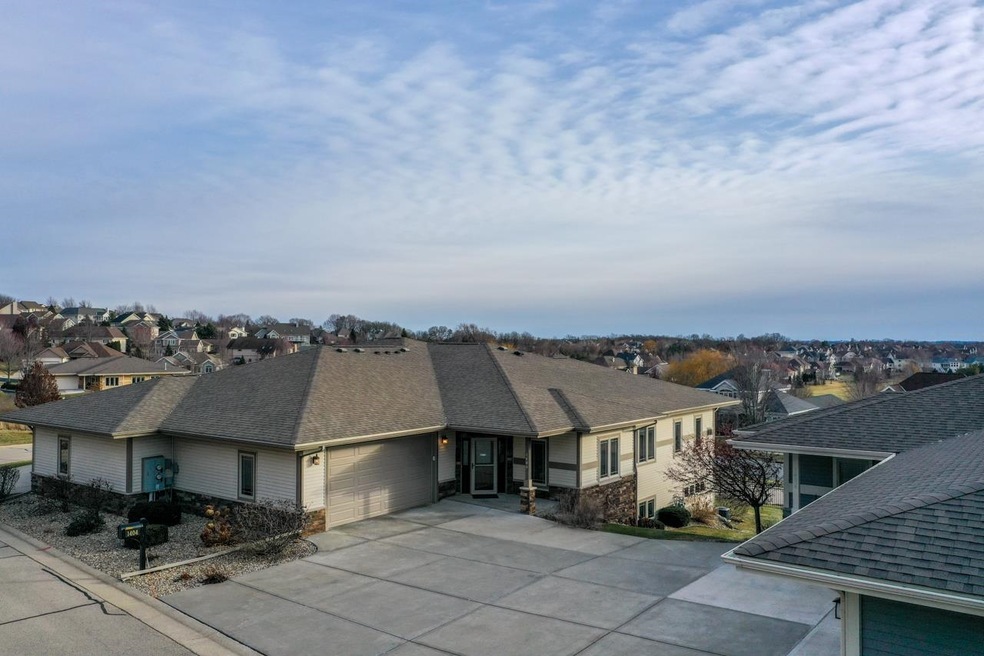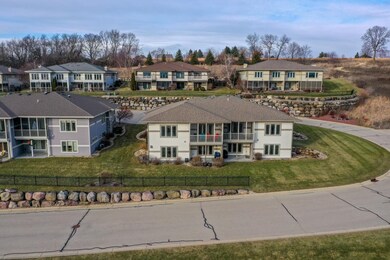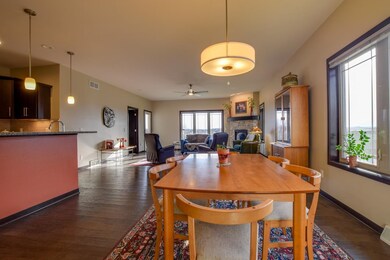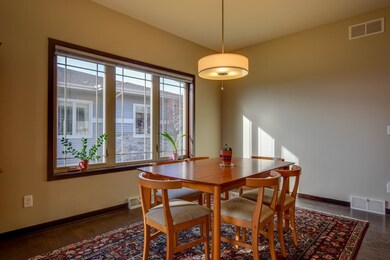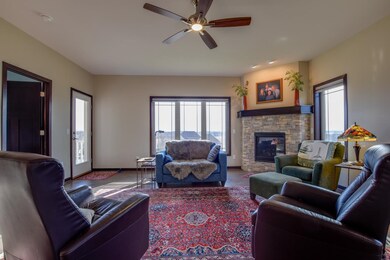
1404 Palm Grass Pass Waunakee, WI 53597
Highlights
- Open Floorplan
- Deck
- Multiple Fireplaces
- Arboretum Elementary School Rated A
- Property is near a park
- 3-minute walk to Tierney Park
About This Home
As of February 2025One of the nicest and most spacious condos in Waunakee is on the market! Ranch duplex condo - no steps from 2-car garage - 4 bedrooms, 3 baths with walkout lower level and beautiful views. Excellent opportunity as these condos rarely come on the market. Very well maintained; just move right in. Professionally finished lower level which is plumbed for wet bar. Check out the primary bedroom walk-in closet with installed Elfa System from The Container Store. Two gas fireplaces! Both levels professionally painted in prairie colors. Top rated washer/dryer in large laundry room. Added fans/lights in bedrooms, living room & lower level family room where you'll want to stream all the latest movies or play video games. Adjacent to the Bolz Conservancy/Prairie & across the street from Tierney Park!
Last Agent to Sell the Property
Stark Company, REALTORS Brokerage Phone: 608-239-5095 License #56482-90 Listed on: 12/20/2024

Property Details
Home Type
- Condominium
Est. Annual Taxes
- $7,899
Year Built
- Built in 2015
Lot Details
- End Unit
- Private Entrance
HOA Fees
- $385 Monthly HOA Fees
Home Design
- Ranch Property
- Brick Exterior Construction
- Vinyl Siding
- Stone Exterior Construction
Interior Spaces
- Open Floorplan
- Multiple Fireplaces
- Gas Fireplace
- Screened Porch
- Wood Flooring
- Smart Thermostat
Kitchen
- Breakfast Bar
- Oven or Range
- Microwave
- Dishwasher
- Disposal
Bedrooms and Bathrooms
- 4 Bedrooms
- Main Floor Bedroom
- Split Bedroom Floorplan
- Walk-In Closet
- 3 Full Bathrooms
- Bathroom on Main Level
- Bathtub
- Shower Only
- Walk-in Shower
Laundry
- Laundry on main level
- Dryer
- Washer
Partially Finished Basement
- Walk-Out Basement
- Basement Fills Entire Space Under The House
- Basement Ceilings are 8 Feet High
- Sump Pump
- Basement Windows
Parking
- Garage
- Garage Door Opener
- Driveway Level
Accessible Home Design
- Accessible Approach with Ramp
- Low Pile Carpeting
- Ramped or Level from Garage
Outdoor Features
- Deck
- Patio
Location
- Property is near a park
Schools
- Arboretum Elementary School
- Waunakee Middle School
- Waunakee High School
Utilities
- Forced Air Cooling System
- Water Softener
- High Speed Internet
- Cable TV Available
Community Details
- Association fees include trash removal, snow removal, common area maintenance, common area insurance, reserve fund, lawn maintenance
- 2 Units
- Located in the Ashlawn West Condominiums master-planned community
- Greenbelt
Listing and Financial Details
- Assessor Parcel Number 0809-171-6656-1
Ownership History
Purchase Details
Purchase Details
Home Financials for this Owner
Home Financials are based on the most recent Mortgage that was taken out on this home.Similar Home in Waunakee, WI
Home Values in the Area
Average Home Value in this Area
Purchase History
| Date | Type | Sale Price | Title Company |
|---|---|---|---|
| Warranty Deed | -- | None Listed On Document | |
| Deed | $695,000 | None Listed On Document |
Mortgage History
| Date | Status | Loan Amount | Loan Type |
|---|---|---|---|
| Previous Owner | $500,000 | New Conventional | |
| Previous Owner | $350,000 | Credit Line Revolving | |
| Previous Owner | $59,000 | New Conventional | |
| Previous Owner | $301,200 | Adjustable Rate Mortgage/ARM | |
| Previous Owner | $1,664,892 | Stand Alone Refi Refinance Of Original Loan | |
| Previous Owner | $1,114,208 | Stand Alone Refi Refinance Of Original Loan |
Property History
| Date | Event | Price | Change | Sq Ft Price |
|---|---|---|---|---|
| 02/14/2025 02/14/25 | Sold | $695,000 | 0.0% | $254 / Sq Ft |
| 01/06/2025 01/06/25 | For Sale | $695,000 | 0.0% | $254 / Sq Ft |
| 12/23/2024 12/23/24 | Off Market | $695,000 | -- | -- |
| 12/20/2024 12/20/24 | For Sale | $695,000 | +84.6% | $254 / Sq Ft |
| 01/29/2016 01/29/16 | Sold | $376,500 | 0.0% | $232 / Sq Ft |
| 11/15/2015 11/15/15 | Pending | -- | -- | -- |
| 08/20/2013 08/20/13 | For Sale | $376,500 | -- | $232 / Sq Ft |
Tax History Compared to Growth
Tax History
| Year | Tax Paid | Tax Assessment Tax Assessment Total Assessment is a certain percentage of the fair market value that is determined by local assessors to be the total taxable value of land and additions on the property. | Land | Improvement |
|---|---|---|---|---|
| 2024 | $8,175 | $500,100 | $99,000 | $401,100 |
| 2023 | $7,899 | $500,100 | $99,000 | $401,100 |
| 2021 | $8,157 | $417,500 | $84,000 | $333,500 |
| 2020 | $7,902 | $417,500 | $84,000 | $333,500 |
| 2019 | $8,084 | $417,500 | $84,000 | $333,500 |
| 2018 | $6,861 | $314,500 | $80,000 | $234,500 |
| 2017 | $6,770 | $314,500 | $80,000 | $234,500 |
| 2016 | $6,687 | $314,500 | $80,000 | $234,500 |
| 2015 | $3,602 | $174,500 | $80,000 | $94,500 |
| 2014 | $1,071 | $52,000 | $52,000 | $0 |
Agents Affiliated with this Home
-
C
Seller's Agent in 2025
Cris Selin
Stark Company, REALTORS
-
T
Buyer's Agent in 2025
Tammy Krez
Stark Company, REALTORS
-
J
Seller's Agent in 2016
Josh Lamp
Berkshire Hathaway HomeServices True Realty
Map
Source: South Central Wisconsin Multiple Listing Service
MLS Number: 1990925
APN: 0809-171-6656-1
- 1038 Galway Ave
- 1908 Winchester Way
- 1706 Ashlawn Ln
- 5838 Holstein Ct
- 2505 Genevieve Way
- 1115 Ireland Dr
- 5824 Eagle Prairie Ct
- 5831 Eagle Prairie Ct
- 1612 Savannah Way
- 1203 Water Wheel Dr
- 1108 Tara Ln
- 1007 Waterford Ln
- 1102 Moll Dr
- Lot 27 Copper Ct
- Lot 10 Eagle Cir
- Lot 26 Copper Ct
- Lot 25 Copper Ct
- Lot 24 Copper Ct
- Lot 9 Eagle Cir
- Lot 23 Copper Ct
