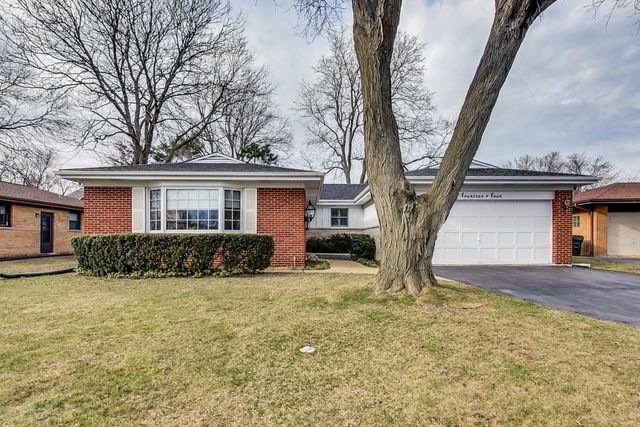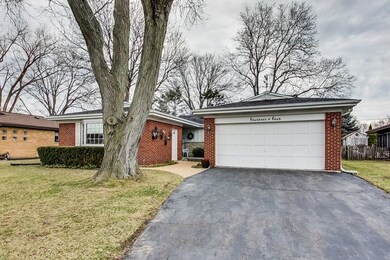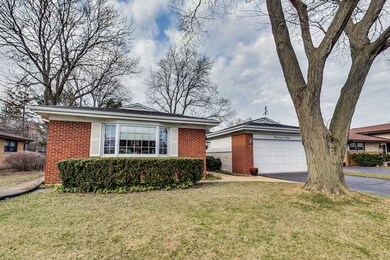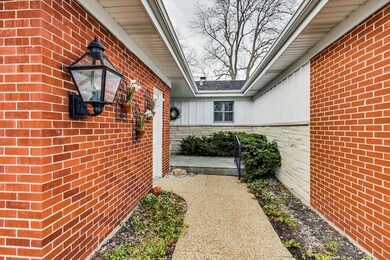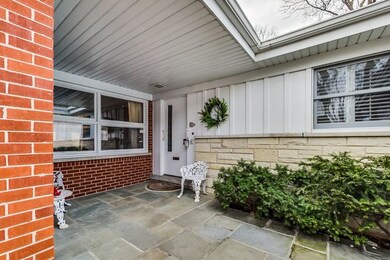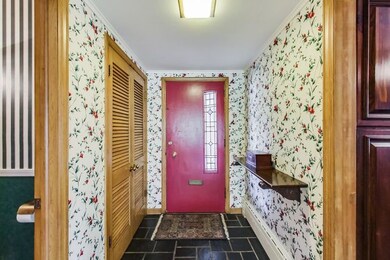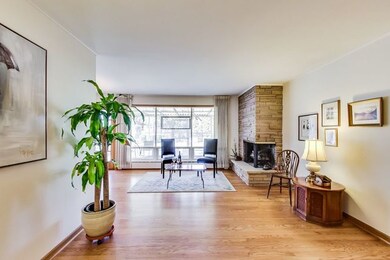
1404 Pendleton Ln Glenview, IL 60025
Highlights
- Heated Floors
- Recreation Room
- Screened Porch
- Pleasant Ridge Elementary School Rated A-
- Ranch Style House
- Lower Floor Utility Room
About This Home
As of December 2021OVER 2000 SF of finished space! Comfortable WONDER YEARS RANCH home of 3bed & 1 full and 2 half baths. Go back in time with the mid-century decor and TWO fireplaces, a WET BAR in the basement and a sprawling screened porch that spans the rear of the home off dining & living rooms. HOT WATER BOILER HEAT - the BEST! Radiant heat in the family room off kitchen (under floors & wall baseboard). HARDWOOD floors throughout! Part finished basement with laundry & sump pumps. 1/2 bath is in the basement and could be expanded to full. SOLD AS IS.
Last Agent to Sell the Property
@properties Christie's International Real Estate License #475114646

Home Details
Home Type
- Single Family
Est. Annual Taxes
- $9,804
Year Built
- 1957
Lot Details
- Southern Exposure
- East or West Exposure
Parking
- Attached Garage
- Parking Included in Price
- Garage Is Owned
Home Design
- Ranch Style House
- Brick Exterior Construction
Interior Spaces
- Bathroom on Main Level
- Wet Bar
- Built-In Features
- Wood Burning Fireplace
- Gas Log Fireplace
- Entrance Foyer
- Recreation Room
- Screened Porch
- Lower Floor Utility Room
Kitchen
- Double Oven
- Dishwasher
- Stainless Steel Appliances
Flooring
- Wood
- Heated Floors
Laundry
- Dryer
- Washer
Partially Finished Basement
- Basement Fills Entire Space Under The House
- Finished Basement Bathroom
Eco-Friendly Details
- North or South Exposure
Utilities
- Baseboard Heating
- Hot Water Heating System
- Radiant Heating System
- Lake Michigan Water
Listing and Financial Details
- Senior Tax Exemptions
- Homeowner Tax Exemptions
Ownership History
Purchase Details
Home Financials for this Owner
Home Financials are based on the most recent Mortgage that was taken out on this home.Purchase Details
Home Financials for this Owner
Home Financials are based on the most recent Mortgage that was taken out on this home.Purchase Details
Map
Similar Homes in Glenview, IL
Home Values in the Area
Average Home Value in this Area
Purchase History
| Date | Type | Sale Price | Title Company |
|---|---|---|---|
| Warranty Deed | $460,000 | Chicago Title Company | |
| Warranty Deed | $385,000 | Citywide Title Corporation | |
| Interfamily Deed Transfer | -- | -- |
Mortgage History
| Date | Status | Loan Amount | Loan Type |
|---|---|---|---|
| Open | $345,000 | New Conventional | |
| Previous Owner | $130,000 | New Conventional |
Property History
| Date | Event | Price | Change | Sq Ft Price |
|---|---|---|---|---|
| 12/01/2021 12/01/21 | Sold | $460,000 | -3.2% | $365 / Sq Ft |
| 08/06/2021 08/06/21 | Pending | -- | -- | -- |
| 07/23/2021 07/23/21 | For Sale | $475,000 | +23.4% | $377 / Sq Ft |
| 06/13/2019 06/13/19 | Sold | $385,000 | -6.1% | $306 / Sq Ft |
| 05/20/2019 05/20/19 | Pending | -- | -- | -- |
| 05/10/2019 05/10/19 | Price Changed | $410,000 | -3.5% | $325 / Sq Ft |
| 03/18/2019 03/18/19 | For Sale | $425,000 | -- | $337 / Sq Ft |
Tax History
| Year | Tax Paid | Tax Assessment Tax Assessment Total Assessment is a certain percentage of the fair market value that is determined by local assessors to be the total taxable value of land and additions on the property. | Land | Improvement |
|---|---|---|---|---|
| 2024 | $9,804 | $59,089 | $12,968 | $46,121 |
| 2023 | $9,804 | $59,089 | $12,968 | $46,121 |
| 2022 | $9,804 | $49,000 | $12,968 | $36,032 |
| 2021 | $8,131 | $32,670 | $10,652 | $22,018 |
| 2020 | $8,035 | $32,670 | $10,652 | $22,018 |
| 2019 | $6,773 | $35,902 | $10,652 | $25,250 |
| 2018 | $8,708 | $37,861 | $9,263 | $28,598 |
| 2017 | $7,116 | $37,861 | $9,263 | $28,598 |
| 2016 | $7,103 | $37,861 | $9,263 | $28,598 |
| 2015 | $6,207 | $30,563 | $7,410 | $23,153 |
| 2014 | $6,116 | $30,563 | $7,410 | $23,153 |
| 2013 | $5,905 | $30,563 | $7,410 | $23,153 |
Source: Midwest Real Estate Data (MRED)
MLS Number: MRD10311979
APN: 04-26-412-006-0000
- 1502 Plymouth Place Unit 1W
- 1504 Topp Ln Unit E
- 1617 Sunset Ridge Rd
- 1701 Kendale Dr
- 1720 Highland Terrace
- 1736 Maclean Ct
- 1752 Maclean Ct
- 1776 Chestnut Ave
- 1251 Pine St
- 1533 Ammer Rd
- 1767 Jefferson Ave Unit 3
- 1809 Jefferson Ave
- 1220 Depot St Unit 112
- 1220 Depot St Unit 211
- 1612 Blackthorn Dr
- 921 Huckleberry Ln
- 2129 Ammer Ridge Ct Unit 1-102
- 1927 Tanglewood Dr Unit 4A
- 1935 Tanglewood Dr Unit F
- 2036 Sunset Ridge Rd Unit 1
