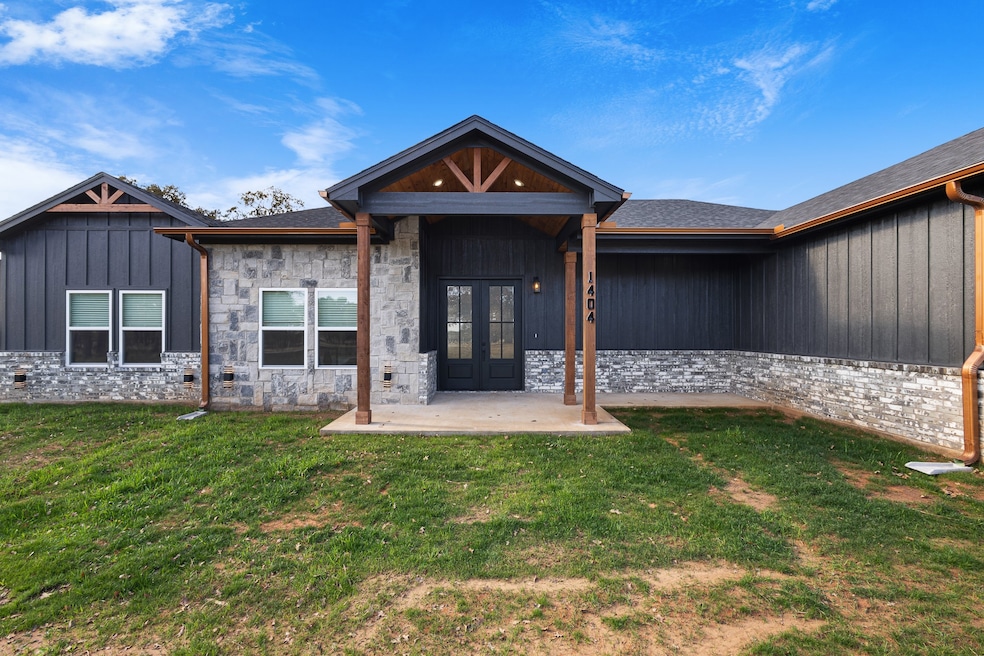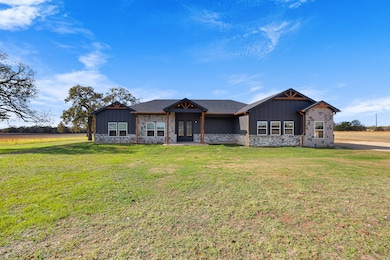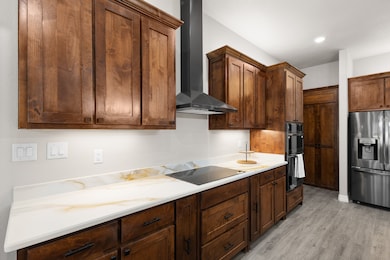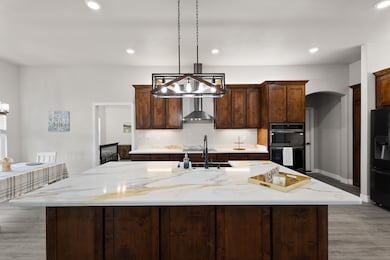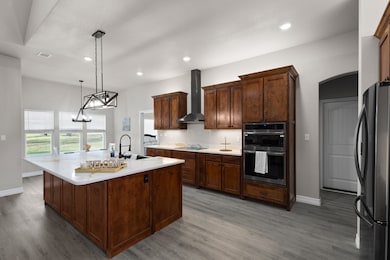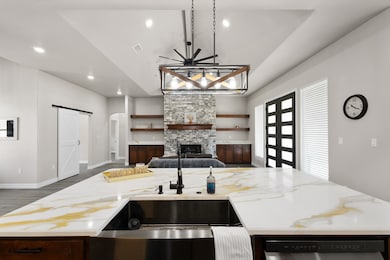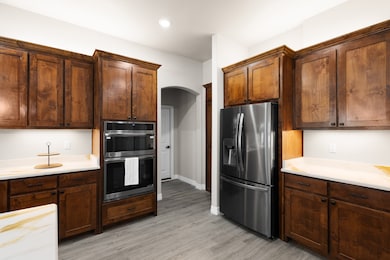1404 Pleasant Hill Cemetery Rd Sunset, TX 76270
Estimated payment $3,611/month
Highlights
- New Construction
- Farmhouse Style Home
- Covered Patio or Porch
- Open Floorplan
- Lawn
- Walk-In Pantry
About This Home
Escape to your own modern country sanctuary on 2.88 private acres, with the rare option to expand by an additional 6 acres for nearly 9 acres total. Built in 2025 and perfectly positioned at the quiet end of a cul-de-sac just 10 minutes from Hwy 287, this stunning 2,229 sq ft home blends sleek contemporary design with peaceful rural charm.
Step inside to soaring ceilings and abundant natural light pouring through large windows. The open-concept living area flows around a cozy gas-log fireplace and into a gourmet kitchen dressed in rich knotty alder stained cabinetry, gleaming quartz countertops, and included black stainless-steel appliances. A massive hidden walk-in pantry keeps everything beautifully organized.
The luxurious primary suite boasts a huge walk-in closet and spa-like bath with custom tile shower and quartz vanity. Two additional bedrooms, a stylish guest bath with matching custom tile work, and a dedicated home office provide plenty of space for family, guests, or remote work.
Thoughtful extras include a tankless water heater, whole-home generator hookup, and a discreet hidden safe room. The oversized two-car garage offers room for vehicles and storage.
Surrounded by mature trees and wide-open skies yet only minutes from town, this turn-key modern country retreat delivers privacy, luxury, and room to grow. Don’t miss your chance—schedule your private tour today!
(Option to purchase adjacent 6 acres available—ask for details.)
Home Details
Home Type
- Single Family
Year Built
- Built in 2025 | New Construction
Lot Details
- 2.89 Acre Lot
- Cleared Lot
- Few Trees
- Lawn
- Back Yard
Parking
- 2 Car Attached Garage
- 2 Carport Spaces
- Garage Door Opener
Home Design
- Farmhouse Style Home
- Modern Architecture
- Brick Exterior Construction
- Slab Foundation
- Composition Roof
- Board and Batten Siding
- Cedar
Interior Spaces
- 2,229 Sq Ft Home
- 1-Story Property
- Open Floorplan
- Decorative Lighting
- Gas Log Fireplace
- Fireplace Features Masonry
- Luxury Vinyl Plank Tile Flooring
- Laundry in Utility Room
Kitchen
- Eat-In Kitchen
- Walk-In Pantry
- Gas Oven
- Gas Range
- Microwave
- Dishwasher
- Kitchen Island
- Disposal
Bedrooms and Bathrooms
- 3 Bedrooms
- Walk-In Closet
- 2 Full Bathrooms
- Double Vanity
Outdoor Features
- Covered Patio or Porch
Schools
- Bowie Elementary School
- Bowie High School
Utilities
- Central Heating and Cooling System
- Vented Exhaust Fan
- Propane
- Tankless Water Heater
- High Speed Internet
- Cable TV Available
Community Details
- Century Oaks Ranch Subdivision
Listing and Financial Details
- Legal Lot and Block 2 / 50
- Assessor Parcel Number R000027597
Map
Home Values in the Area
Average Home Value in this Area
Property History
| Date | Event | Price | List to Sale | Price per Sq Ft |
|---|---|---|---|---|
| 11/24/2025 11/24/25 | For Sale | $575,000 | -- | $258 / Sq Ft |
Source: North Texas Real Estate Information Systems (NTREIS)
MLS Number: 21119432
- 1572 Pleasant Hill Cemetery Rd
- 906 Faulkner Rd
- 0 Mathers Rd
- 301 Timber Trail
- 0 Jim Harry Loop
- TBD Lot 1 Lake Valley Rd
- TBD S Farm To Market Road 1655
- 3688 N Fm 1655
- 1990 Jim Harry Loop
- 623 Lake Valley Rd
- 287 Mcclain Ln
- 173 Private Road 2698
- 26 ACRES Fm 1749
- 2642 Huddleston Rd
- Lot 2 TBD County Road 2798
- TBD Cr-2690 Rd
- 54 AC Huddleston Rd
- Tbd 49 18 Smyrna Road Sunset Unit TX 76270
- 174 County Road 2690
- 4507 County Road 2690
- 911 Proctor Ln
- 135 Sienna Dr
- 404 Leroy St
- 1402 Posey Brewer Rd
- 600 Scenic Dr
- 5529 N US Highway 287
- 229 Pvt Rd 2386 Park Unit 200
- 195 Private Road 2386
- 301 S Weatherford St
- 884 Old Decatur Rd
- 1201 E Wise St
- 1201 E Wise St Unit Studio
- 419 Miller St
- 507 Hodge St
- 305 Sierra Vista Dr
- 906 El Camino Real Unit 4
- 708 Cooper St
- 610 N Mason St
- 401 Barker St
- 404 W Wichita St
