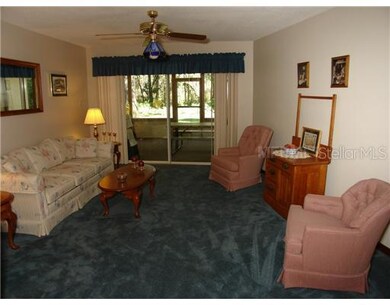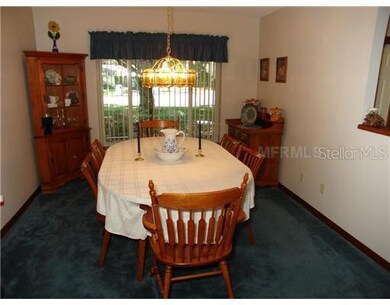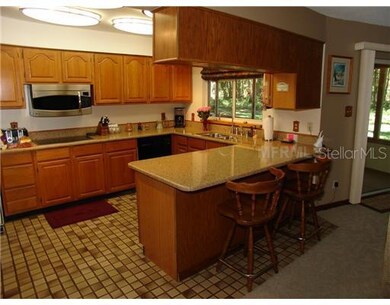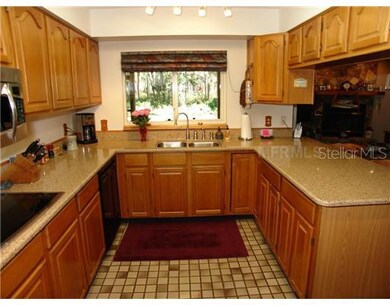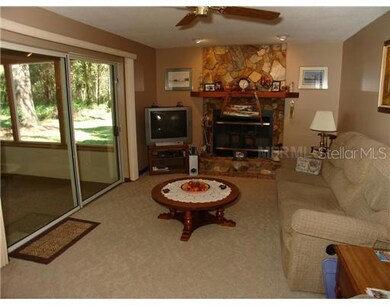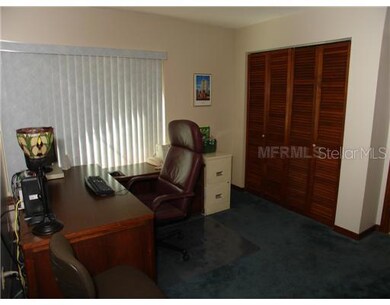
Highlights
- View of Trees or Woods
- Fruit Trees
- Contemporary Architecture
- Maniscalco Elementary School Rated A-
- Deck
- Attic
About This Home
As of October 2024Enjoy quiet country living in this spacious 4 bedroom, 2 bath Lutz home. Nicely landscaped and with great curb appeal, this home has been extremely well maintained. Freshly painted inside and out, there is a newer roof, windows and doors, granite kitchen counters, stainless appliances and window treatments. The front door opens to a foyer with formal dining to right, and formal living straight ahead with sliders opening to the huge back porch overlooking a wooded conservation area. The kitchen features a breakfast bar that opens to the cozy family room with a wood burning fireplace. The home has a split bedroom plan with generous size bedrooms. The Master bath has an access door to the fourth bedroom which can also be used as a home office or nursery. Extremely well maintained, the home is located at the cul de sac of a quiet street of homes that exude pride in ownership. This is not a short sale, just an exceptional home at an extraordinary value!
Last Agent to Sell the Property
COLDWELL BANKER REALTY License #680840 Listed on: 08/31/2012

Home Details
Home Type
- Single Family
Est. Annual Taxes
- $1,895
Year Built
- Built in 1985
Lot Details
- 0.47 Acre Lot
- Lot Dimensions are 158.0x130.0
- Near Conservation Area
- Cul-De-Sac
- West Facing Home
- Mature Landscaping
- Irrigation
- Fruit Trees
- Property is zoned RSC-2
Parking
- 2 Car Attached Garage
- Garage Door Opener
Home Design
- Contemporary Architecture
- Slab Foundation
- Shingle Roof
- Block Exterior
- Stucco
Interior Spaces
- 2,064 Sq Ft Home
- Ceiling Fan
- Wood Burning Fireplace
- Blinds
- Sliding Doors
- Family Room Off Kitchen
- Formal Dining Room
- Den
- Views of Woods
- Fire and Smoke Detector
- Attic
Kitchen
- Convection Oven
- Range
- Recirculated Exhaust Fan
- Microwave
- Dishwasher
- Disposal
Flooring
- Carpet
- Ceramic Tile
Bedrooms and Bathrooms
- 4 Bedrooms
- Split Bedroom Floorplan
- 2 Full Bathrooms
Outdoor Features
- Deck
- Covered patio or porch
- Exterior Lighting
- Rain Gutters
Utilities
- Central Heating and Cooling System
- Well
- Water Softener is Owned
- Septic Tank
Community Details
- No Home Owners Association
- Popes Sub Subdivision
- The community has rules related to deed restrictions
Listing and Financial Details
- Home warranty included in the sale of the property
- Visit Down Payment Resource Website
- Tax Lot 000050
- Assessor Parcel Number U-18-27-19-1B7-000000-00005.0
Ownership History
Purchase Details
Home Financials for this Owner
Home Financials are based on the most recent Mortgage that was taken out on this home.Purchase Details
Purchase Details
Home Financials for this Owner
Home Financials are based on the most recent Mortgage that was taken out on this home.Purchase Details
Similar Homes in Lutz, FL
Home Values in the Area
Average Home Value in this Area
Purchase History
| Date | Type | Sale Price | Title Company |
|---|---|---|---|
| Warranty Deed | $490,000 | Gulfatlantic Title & Appraisal | |
| Quit Claim Deed | -- | -- | |
| Warranty Deed | $216,000 | North Amer Title Tampa Inc | |
| Quit Claim Deed | $25,100 | -- |
Mortgage History
| Date | Status | Loan Amount | Loan Type |
|---|---|---|---|
| Open | $478,179 | FHA | |
| Previous Owner | $196,800 | VA | |
| Previous Owner | $25,000 | Credit Line Revolving | |
| Previous Owner | $71,300 | Unknown |
Property History
| Date | Event | Price | Change | Sq Ft Price |
|---|---|---|---|---|
| 10/29/2024 10/29/24 | Sold | $490,000 | +1.0% | $237 / Sq Ft |
| 09/17/2024 09/17/24 | Pending | -- | -- | -- |
| 09/14/2024 09/14/24 | For Sale | $485,000 | +124.5% | $235 / Sq Ft |
| 06/16/2014 06/16/14 | Off Market | $216,000 | -- | -- |
| 03/04/2013 03/04/13 | Sold | $216,000 | -6.0% | $105 / Sq Ft |
| 01/15/2013 01/15/13 | Pending | -- | -- | -- |
| 08/31/2012 08/31/12 | For Sale | $229,900 | -- | $111 / Sq Ft |
Tax History Compared to Growth
Tax History
| Year | Tax Paid | Tax Assessment Tax Assessment Total Assessment is a certain percentage of the fair market value that is determined by local assessors to be the total taxable value of land and additions on the property. | Land | Improvement |
|---|---|---|---|---|
| 2024 | $2,745 | $190,082 | -- | -- |
| 2023 | $2,669 | $184,546 | $0 | $0 |
| 2022 | $2,954 | $179,171 | $0 | $0 |
| 2021 | $2,899 | $173,952 | $0 | $0 |
| 2020 | $2,812 | $171,550 | $0 | $0 |
| 2019 | $2,713 | $167,693 | $0 | $0 |
| 2018 | $2,619 | $164,566 | $0 | $0 |
| 2017 | $2,578 | $188,283 | $0 | $0 |
| 2016 | $2,540 | $157,866 | $0 | $0 |
| 2015 | $2,567 | $156,769 | $0 | $0 |
| 2014 | $2,542 | $155,525 | $0 | $0 |
| 2013 | -- | $127,278 | $0 | $0 |
Agents Affiliated with this Home
-
Sheri Pearson

Seller's Agent in 2024
Sheri Pearson
FUTURE HOME REALTY INC
(813) 855-4982
3 in this area
45 Total Sales
-
Robert Mitchell II

Buyer's Agent in 2024
Robert Mitchell II
LPT REALTY, LLC
(813) 494-8348
3 in this area
86 Total Sales
-
David Schmitt

Seller's Agent in 2013
David Schmitt
COLDWELL BANKER REALTY
(866) 442-4340
2 in this area
36 Total Sales
-
Cyndee Jacobs, PA
C
Buyer's Agent in 2013
Cyndee Jacobs, PA
ALL ABOUT REALTY, INC.
(813) 767-5858
41 Total Sales
Map
Source: Stellar MLS
MLS Number: T2533857
APN: U-18-27-19-1B7-000000-00005.0
- 1226 Debuel Rd
- 17701 Sunrise Dr
- 17714 Sunrise Dr
- 17723 Royal Eagle Ln
- 1702 Blind Pond Ave
- 17838 Morninghigh Dr
- 18302 Hanna Rd
- 1902 Cedarbrooke Dr
- 17807 Fallowfield Dr
- 17631 Grove View Dr
- 17815 Cranbrook Dr
- 18408 Hanna Rd
- 619 Sunset Ln
- 1412 Sunset Ln
- 2409 Heather Manor Ln
- 511 Duque Rd Unit 3
- 18483 Purple Creek Ln Unit Lot 1
- 18437 Purple Creek Ln
- 1301 Jen Ma Jo Ln
- 18469 Purple Creek Ln

