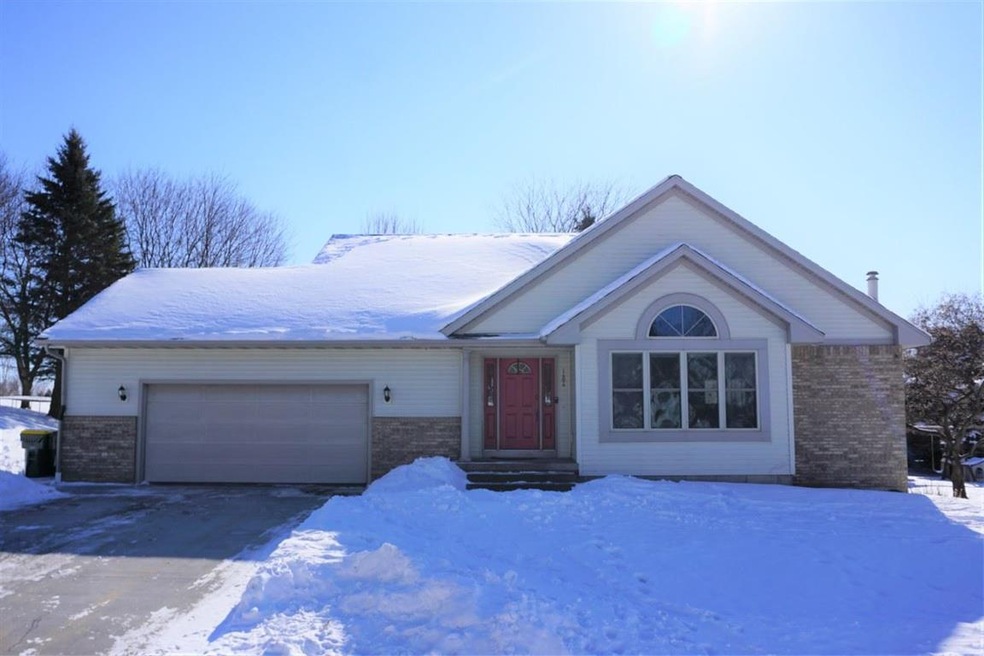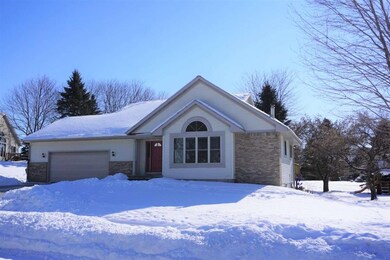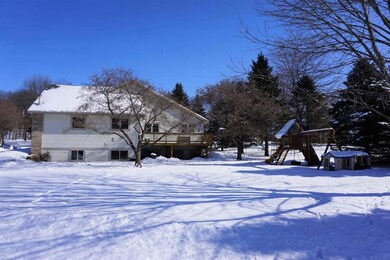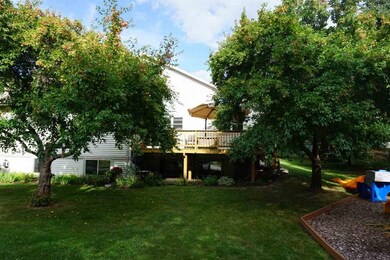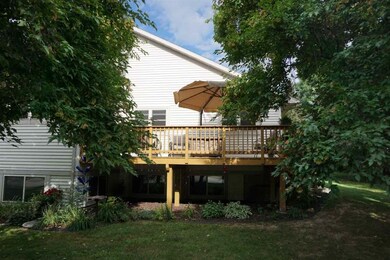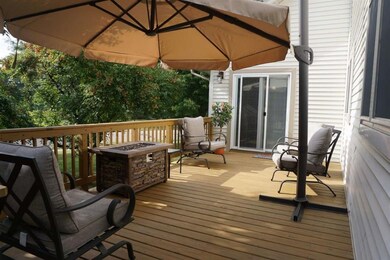
1404 Russet Cir Reedsburg, WI 53959
Highlights
- Open Floorplan
- Multiple Fireplaces
- Ranch Style House
- Deck
- Vaulted Ceiling
- Wood Flooring
About This Home
As of March 2021Function Meets Charm! Dramatic Vaulted Ceilings, Brilliant Windows, and Quality Throughout. Main Floor has an Airy Great Room with Gas Fireplace and Cherry Hardwood Floors, Laundry/Mud Room, 3 Bedrooms, 2 Baths, Incl Master Suite with Walk-in Closet. Exceptional Kitchen features Custom Cherry Shaker Cabinets and Quartz Countertops. Spacious LL offers a Large 4th Bedroom, Custom 3rd Bath complete with Tile Shower & Jetted Tub, and an outstanding 27’x25’ Family Room with 2nd Gas Fireplace and a Spacious Bar! Well-appointed Landscaping and Mature Trees add privacy to BOTH deck areas. Located only steps from nice park and within walking distance to RAMC. NEW ROOF FALL 2020! (SEE THE 3D VIRTUAL TOUR FOR MORE)
Last Agent to Sell the Property
Evergreen Realty Inc License #54881-94 Listed on: 02/12/2021
Home Details
Home Type
- Single Family
Est. Annual Taxes
- $5,270
Year Built
- Built in 1996
Lot Details
- 0.34 Acre Lot
- Cul-De-Sac
- Corner Lot
Home Design
- Ranch Style House
- Brick Exterior Construction
- Poured Concrete
- Vinyl Siding
Interior Spaces
- Open Floorplan
- Vaulted Ceiling
- Multiple Fireplaces
- Gas Fireplace
- Entrance Foyer
- Wood Flooring
Kitchen
- Breakfast Bar
- Oven or Range
- Microwave
- Dishwasher
- Disposal
Bedrooms and Bathrooms
- 4 Bedrooms
- 3 Full Bathrooms
- Bathtub
- Walk-in Shower
Laundry
- Dryer
- Washer
Finished Basement
- Basement Fills Entire Space Under The House
- Sump Pump
- Basement Windows
Parking
- 2 Car Attached Garage
- Garage Door Opener
Accessible Home Design
- Accessible Full Bathroom
- Accessible Bedroom
- Accessible Doors
Outdoor Features
- Deck
Schools
- Call School District Elementary School
- Webb Middle School
- Reedsburg Area High School
Utilities
- Forced Air Zoned Heating and Cooling System
- High Speed Internet
- Cable TV Available
Community Details
- Winfield Place Subdivision
Ownership History
Purchase Details
Home Financials for this Owner
Home Financials are based on the most recent Mortgage that was taken out on this home.Purchase Details
Home Financials for this Owner
Home Financials are based on the most recent Mortgage that was taken out on this home.Similar Homes in Reedsburg, WI
Home Values in the Area
Average Home Value in this Area
Purchase History
| Date | Type | Sale Price | Title Company |
|---|---|---|---|
| Warranty Deed | $335,500 | Gowey Abstract & Ttl Co Inc | |
| Warranty Deed | $226,000 | None Available |
Mortgage History
| Date | Status | Loan Amount | Loan Type |
|---|---|---|---|
| Open | $232,500 | New Conventional | |
| Closed | $237,600 | Credit Line Revolving | |
| Previous Owner | $10,000 | Credit Line Revolving | |
| Previous Owner | $201,000 | New Conventional | |
| Previous Owner | $103,000 | New Conventional | |
| Previous Owner | $181,800 | New Conventional | |
| Previous Owner | $18,500 | Unknown | |
| Previous Owner | $160,378 | Unknown |
Property History
| Date | Event | Price | Change | Sq Ft Price |
|---|---|---|---|---|
| 07/07/2025 07/07/25 | For Sale | $435,000 | 0.0% | $148 / Sq Ft |
| 07/01/2025 07/01/25 | Off Market | $435,000 | -- | -- |
| 06/30/2025 06/30/25 | For Sale | $435,000 | +29.7% | $148 / Sq Ft |
| 03/31/2021 03/31/21 | Sold | $335,500 | +0.1% | $114 / Sq Ft |
| 02/12/2021 02/12/21 | For Sale | $335,000 | -- | $114 / Sq Ft |
Tax History Compared to Growth
Tax History
| Year | Tax Paid | Tax Assessment Tax Assessment Total Assessment is a certain percentage of the fair market value that is determined by local assessors to be the total taxable value of land and additions on the property. | Land | Improvement |
|---|---|---|---|---|
| 2024 | $6,364 | $396,100 | $33,500 | $362,600 |
| 2023 | $5,498 | $257,400 | $32,200 | $225,200 |
| 2022 | $5,517 | $257,400 | $32,200 | $225,200 |
| 2021 | $5,041 | $252,700 | $32,200 | $220,500 |
| 2020 | $5,270 | $252,700 | $32,200 | $220,500 |
| 2019 | $4,948 | $204,500 | $31,700 | $172,800 |
| 2018 | $4,879 | $204,500 | $31,700 | $172,800 |
| 2017 | $4,677 | $200,700 | $31,700 | $169,000 |
| 2016 | $4,668 | $200,700 | $31,700 | $169,000 |
| 2015 | $4,653 | $200,700 | $31,700 | $169,000 |
| 2014 | $4,692 | $200,700 | $31,700 | $169,000 |
Agents Affiliated with this Home
-
Judy Kalscheur

Seller's Agent in 2025
Judy Kalscheur
Restaino & Associates
(608) 770-5757
83 Total Sales
-
Ryan Olson

Seller's Agent in 2021
Ryan Olson
Evergreen Realty Inc
(608) 415-2899
121 Total Sales
Map
Source: South Central Wisconsin Multiple Listing Service
MLS Number: 1902200
APN: 276-2362-00000
- 2135 Sunset Dr
- 1902 Winfield Dr
- 2077 N Dewey Ave
- 1162 15th St
- 1922 Amanda Dr
- 2025 Retzlaff Dr
- 1577 N Dewey Ave
- 1079 Armida Ct
- 954 Hay Creek Trail
- 1073 Armida Ct
- 1062 Armida Ct
- 1059 Armida Ct
- 935 Hay Creek Trail
- 1044 Armida Ct
- 1053 Armida Ct
- 1042 Armida Ct
- 1007 Rusalka Cir
- 2465 Russell Ct
- 836 Hay Creek Trail
- 2462 Russell Ct
