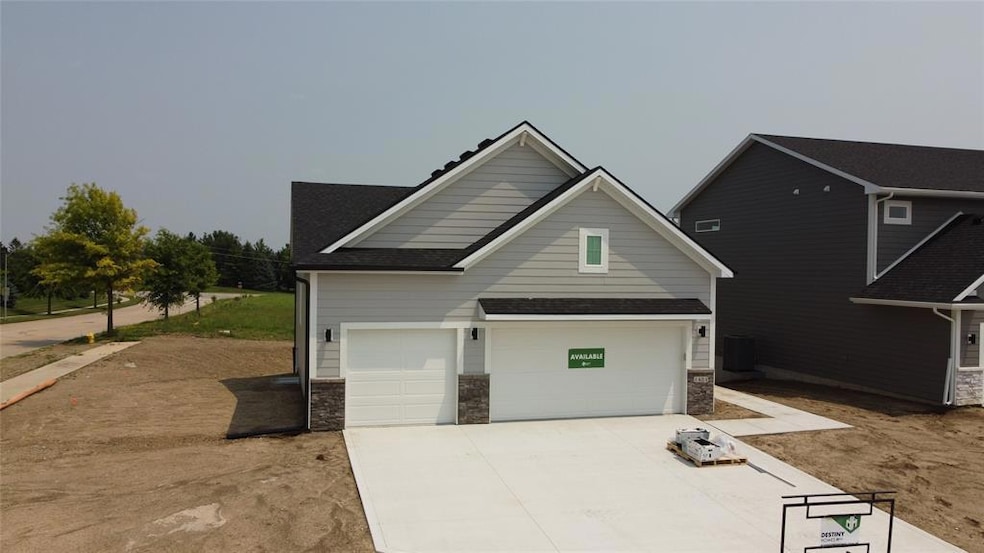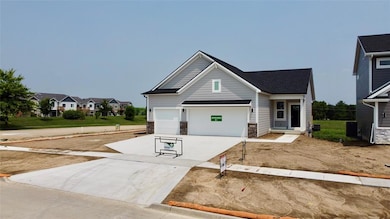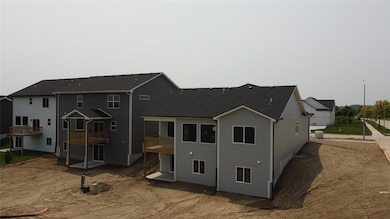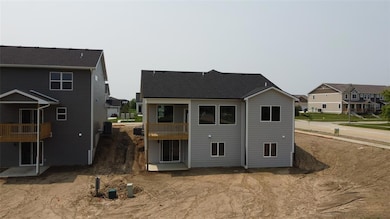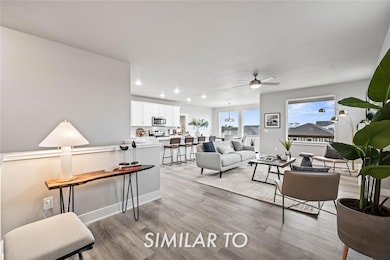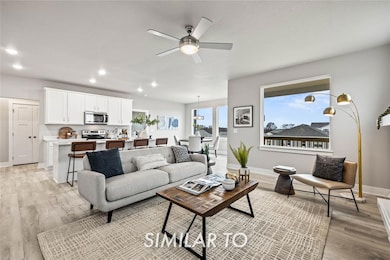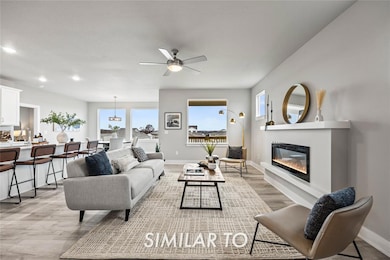1404 S 91st St West Des Moines, IA 50266
Estimated payment $2,413/month
Highlights
- Deck
- Ranch Style House
- Walk-In Pantry
- Woodland Hills Elementary Rated A-
- Mud Room
- Eat-In Kitchen
About This Home
Welcome to this prime West Des Moines located just minutes away from Jordan Creek Town center and so much more! Discover the Canyon by Destiny Homes in Banks Landing, WDM and Waukee Schools. The WALK-OUT, Canyon has 4 bedrooms, 3 bathrooms, and over 2,300 square feet of beautifully crafted living space designed for comfort and style on a walk-out lot. The open main level boasts a spacious living area with large windows, luxury vinyl plank flooring, and a cozy fireplace. The modern kitchen is equipped with Legacy soft-close cabinets, quartz countertops, a center island, and a walk-in pantry, seamlessly blending function and sophistication. Adjacent to the kitchen, the spacious dining area opens onto the back covered deck. The primary suite is a serene escape, featuring a walk-in closet, a dual-sink vanity, and a walk-in tiled shower. An additional bedroom, a full bath, and a laundry room complete the main floor, providing plenty of space and convenience for family living. The finished walk-out lower level offers added flexibility, with 2 bedrooms, a third bath, and a generous recreation room with wet bar, ideal for entertaining. Built with quality, efficiency, & sustainability in mind, the WALK-OUT Canyon is Energy Star rated and includes a 2-year extended Builder Warranty for added peace of mind. Ask about $2,000 in closing cost with preferred lender. Start your homeownership journey with Destiny Homes & the impressive Canyon plan! Home is complete and move-in ready
Home Details
Home Type
- Single Family
Est. Annual Taxes
- $1
Year Built
- Built in 2025
HOA Fees
- $21 Monthly HOA Fees
Home Design
- Ranch Style House
- Asphalt Shingled Roof
- Stone Siding
- Cement Board or Planked
Interior Spaces
- 1,433 Sq Ft Home
- Electric Fireplace
- Mud Room
- Family Room Downstairs
- Dining Area
- Finished Basement
- Walk-Out Basement
- Fire and Smoke Detector
Kitchen
- Eat-In Kitchen
- Walk-In Pantry
- Stove
- Microwave
- Dishwasher
Flooring
- Carpet
- Luxury Vinyl Plank Tile
Bedrooms and Bathrooms
- 4 Bedrooms | 2 Main Level Bedrooms
Laundry
- Laundry Room
- Laundry on main level
Parking
- 3 Car Attached Garage
- Driveway
Outdoor Features
- Deck
- Patio
Additional Features
- 9,408 Sq Ft Lot
- Forced Air Heating and Cooling System
Community Details
- Edge Property Management Association
- Built by Destiny Homes
Listing and Financial Details
- Assessor Parcel Number 1622285001
Map
Home Values in the Area
Average Home Value in this Area
Tax History
| Year | Tax Paid | Tax Assessment Tax Assessment Total Assessment is a certain percentage of the fair market value that is determined by local assessors to be the total taxable value of land and additions on the property. | Land | Improvement |
|---|---|---|---|---|
| 2024 | $1 | $50 | $50 | -- |
| 2023 | $1 | $50 | $50 | $0 |
Property History
| Date | Event | Price | List to Sale | Price per Sq Ft |
|---|---|---|---|---|
| 10/10/2025 10/10/25 | Pending | -- | -- | -- |
| 09/30/2025 09/30/25 | Price Changed | $453,900 | -0.2% | $317 / Sq Ft |
| 04/25/2025 04/25/25 | Price Changed | $454,900 | -2.5% | $317 / Sq Ft |
| 04/08/2025 04/08/25 | Price Changed | $466,661 | +1.2% | $326 / Sq Ft |
| 04/02/2025 04/02/25 | For Sale | $461,340 | -- | $322 / Sq Ft |
Purchase History
| Date | Type | Sale Price | Title Company |
|---|---|---|---|
| Special Warranty Deed | $1,957,500 | None Listed On Document |
Mortgage History
| Date | Status | Loan Amount | Loan Type |
|---|---|---|---|
| Open | $6,500,000 | Credit Line Revolving |
Source: Des Moines Area Association of REALTORS®
MLS Number: 714559
APN: 16-22-285-001
- 1416 S 91st St
- 1440 S 91st St
- 1410 S 91st St
- 1446 S 91st St
- 1458 S 91st St
- Cedar Plan at Mill Ridge
- Bristow Townhome Plan at Mill Ridge
- Lacona Plan at Mill Ridge
- Radcliffe Plan at Mill Ridge
- Reilly Plan at Mill Ridge
- The Urban Prarie Plan at Mill Ridge
- The Iconic Ranch Plan at Mill Ridge
- The Atomic Ranch Plan at Mill Ridge
- The Trend Setter Plan at Mill Ridge
- The Way Cool Plan at Mill Ridge
- Lincolnshire Plan at Mill Ridge - Mill Ridge Plat 5
- The Grand Gianna Plan at Mill Ridge
- The Dashing Drake Plan at Mill Ridge
- English Plan at Mill Ridge - Mill Ridge Plat 5
- 1476 S 91st St
