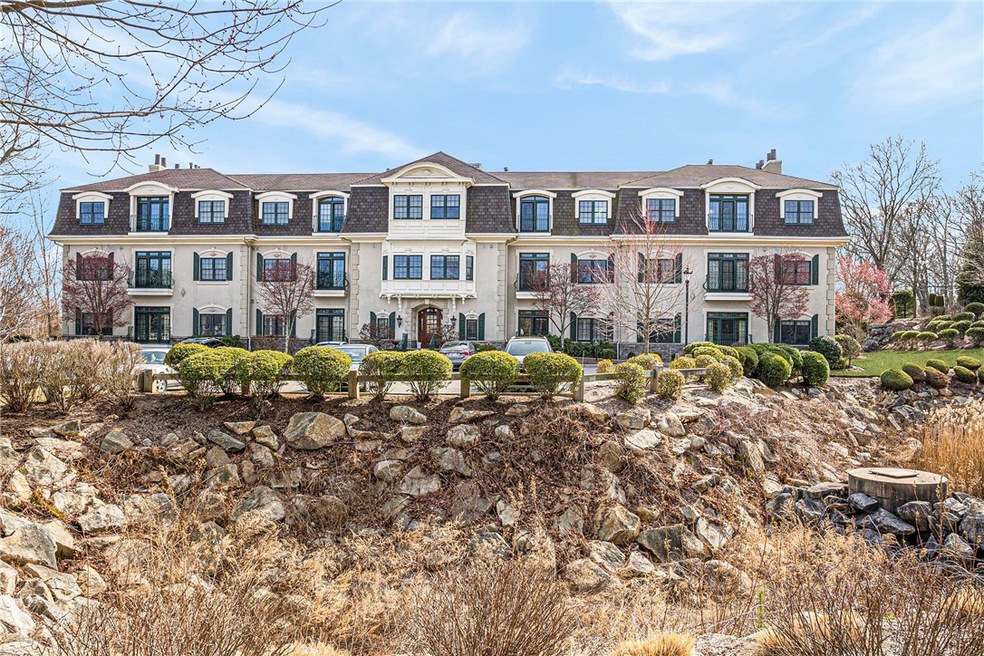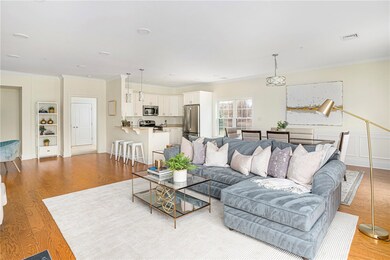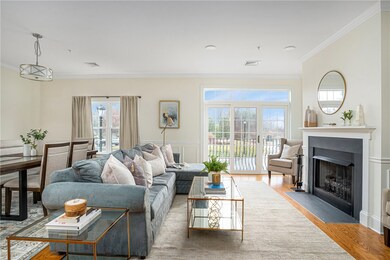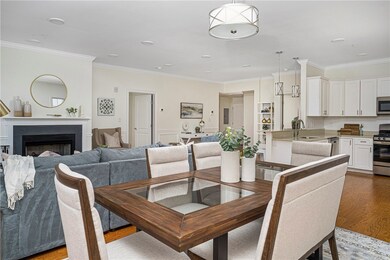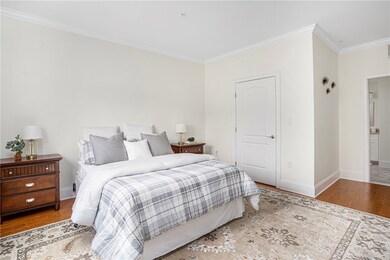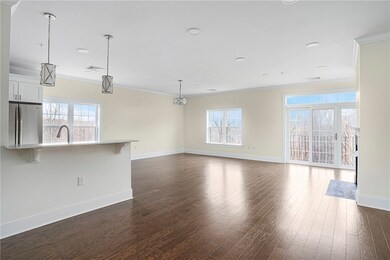
1404 S County Trail Unit 210 East Greenwich, RI 02818
Nichols Corner NeighborhoodHighlights
- Marina
- Golf Course Community
- Clubhouse
- James H. Eldredge Elementary School Rated A
- In Ground Pool
- Wood Flooring
About This Home
As of May 2021Luxury Condos in East Greenwich featuring an elevator building accessing all floors. The lowest level consists of climate controlled individual storage rooms and indoor parking. The floor plans in each unit have an open space concept for the kitchen, dining room and living room with a private master suite and guest suite. High end finishes, 9 ft. ceilings, walk-in-closets, laundry in every unit, and security make this development highly desirable.
Additional amenities include a beautiful outdoor pool and spacious club house with a full kitchen. Minutes to East Greenwich Village for dining and shopping. A MUST SEE???????????????????????????????????????? !!!!
Property Details
Home Type
- Condominium
Year Built
- Built in 2018
HOA Fees
- $374 Monthly HOA Fees
Parking
- 1 Car Attached Garage
- Assigned Parking
Home Design
- Concrete Perimeter Foundation
- Plaster
Interior Spaces
- 1,446 Sq Ft Home
- 3-Story Property
- Gas Fireplace
- Thermal Windows
- Laundry in unit
Flooring
- Wood
- Carpet
- Ceramic Tile
Bedrooms and Bathrooms
- 2 Bedrooms
- 2 Full Bathrooms
- Bathtub with Shower
Outdoor Features
- In Ground Pool
- Balcony
Utilities
- Forced Air Heating and Cooling System
- Heating System Uses Gas
- 200+ Amp Service
- Electric Water Heater
Additional Features
- Accessible Elevator Installed
- Property near a hospital
Listing and Financial Details
- Tax Lot 122
- Assessor Parcel Number 1404SOUTHCOUNTYTRL210EGRN
Community Details
Overview
- 63 Units
Amenities
- Shops
- Public Transportation
- Clubhouse
Recreation
- Marina
- Golf Course Community
- Tennis Courts
- Recreation Facilities
- Community Pool
Pet Policy
- Pet Size Limit
- Dogs and Cats Allowed
Similar Homes in East Greenwich, RI
Home Values in the Area
Average Home Value in this Area
Property History
| Date | Event | Price | Change | Sq Ft Price |
|---|---|---|---|---|
| 05/12/2021 05/12/21 | Sold | $430,000 | 0.0% | $297 / Sq Ft |
| 04/21/2021 04/21/21 | For Sale | $429,900 | -2.1% | $297 / Sq Ft |
| 09/02/2020 09/02/20 | Sold | $439,000 | -0.2% | $304 / Sq Ft |
| 08/03/2020 08/03/20 | Pending | -- | -- | -- |
| 04/01/2020 04/01/20 | For Sale | $439,900 | -- | $304 / Sq Ft |
Tax History Compared to Growth
Agents Affiliated with this Home
-
Linda Sticca

Seller's Agent in 2021
Linda Sticca
BHHS Commonwealth Real Estate
(401) 465-6180
1 in this area
24 Total Sales
-
Matt Phipps

Buyer's Agent in 2021
Matt Phipps
Compass
(401) 640-0071
10 in this area
318 Total Sales
-
The Monaco Group

Seller's Agent in 2020
The Monaco Group
Mott & Chace Sotheby's Intl.
(401) 474-6585
7 in this area
36 Total Sales
-
Andrea Kaplan

Seller Co-Listing Agent in 2020
Andrea Kaplan
Mott & Chace Sotheby's Intl.
(860) 707-0809
7 in this area
28 Total Sales
Map
Source: State-Wide MLS
MLS Number: 1250711
- 1404 S County Trail Unit 218
- 20 Holly Hill Ct
- 174 Pine Glen Dr
- 120 Fox Run
- 102 Pine Glen Dr
- 30 Stone Ridge Dr
- 2 Signal Ridge Way
- 689 Middle Rd
- 0 James P Murphy Ind Hwy
- 1785 Division Rd
- 481 Greenbush Rd
- 125 Fernwood Dr
- 643 Middle Rd
- 55 Atherton Rd
- 44 Saddlebrook Dr
- 429 Howland Rd
- 500 E Greenwich Ave Unit 108
- 752 Quaker Ln Unit B203
- 752 Quaker Ln Unit C311
- 752 Quaker Ln Unit 108
