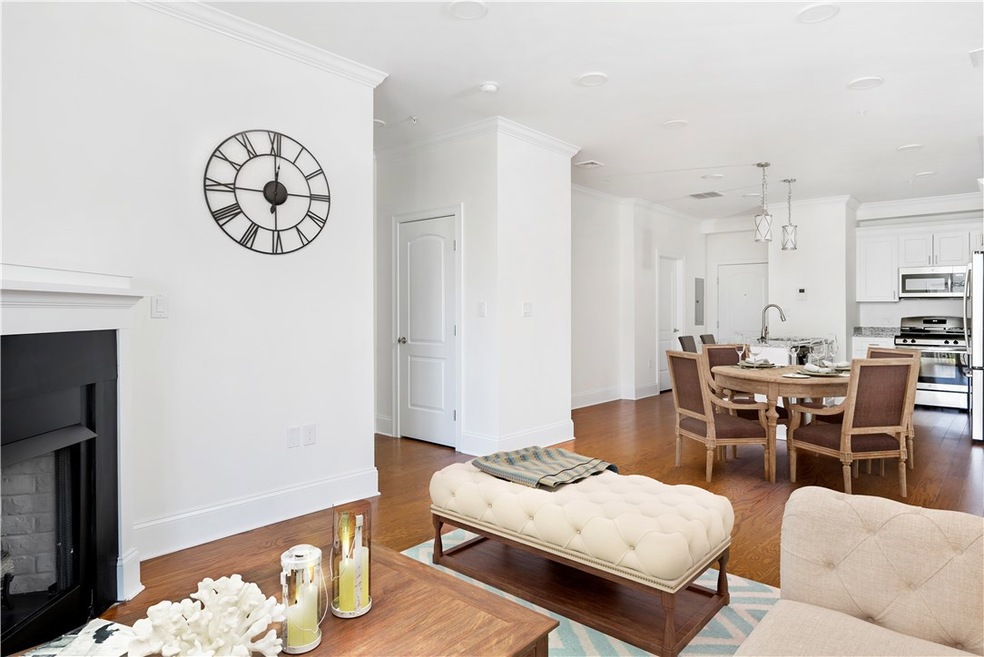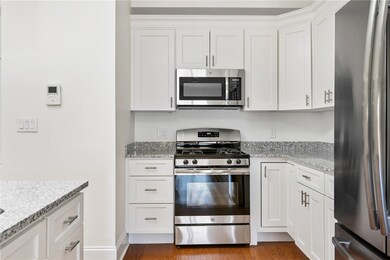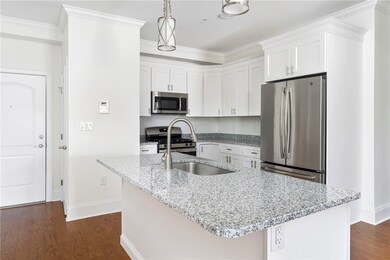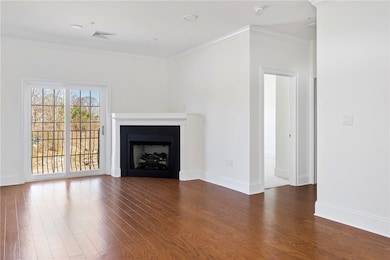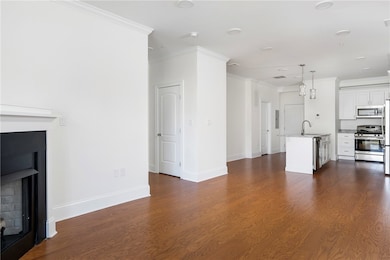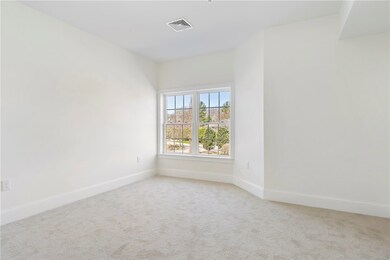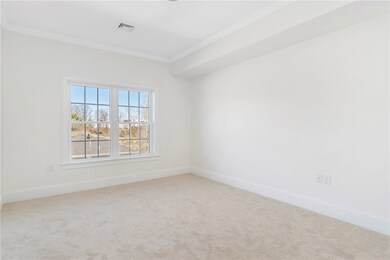
1404 S County Trail Unit 221 East Greenwich, RI 02818
Nichols Corner NeighborhoodHighlights
- Marina
- Golf Course Community
- In Ground Pool
- James H. Eldredge Elementary School Rated A
- Under Construction
- Clubhouse
About This Home
As of May 2022Our last remaining “York” style unit has 2 bedrooms & 2 full baths and comes with extra storage and full laundry room off the foyer. Brand new construction. Open kitchen-living concept. Master bedroom and guest bedroom separated by common living space. Master bathroom has double vanities and adjacent extra walk-in closet. Gas fueled fireplace, cooking & laundry (in unit). 9’ ceilings, crown molding, transom windows w/ seats, custom kitchen w/island and hard wood floors are just a few of the gorgeous details in this condo. Minutes from every amenity you could ask for; downtown EG, restaurants, nightlife, easy access to 95 N&S, premier location in premier community. Climate-controlled underground parking and individual storage room. Elevator access to all floors, secured building w/ camera access, pool and large clubhouse w/ full kitchen on premise. Call today to schedule your tour. Don't miss this opportunity to own a 3rd floor, true single level, front NW facing unit in East Greenwich's well-known Vistas on the Trail complex. Photo is virtually staged to achieve visual. Finishes may vary slightly, multiple options available.
Last Agent to Sell the Property
RE/MAX Professionals License #REB.0010818 Listed on: 04/23/2019

Last Buyer's Agent
Erica Campopiano
RE/MAX On The Move License #RES.0043141

Property Details
Home Type
- Condominium
Year Built
- Built in 2018 | Under Construction
HOA Fees
- $322 Monthly HOA Fees
Parking
- 1 Car Attached Garage
- Assigned Parking
Home Design
- Concrete Perimeter Foundation
Interior Spaces
- 1,248 Sq Ft Home
- 3-Story Property
- Gas Fireplace
- Laundry in unit
Flooring
- Wood
- Carpet
- Ceramic Tile
Bedrooms and Bathrooms
- 2 Bedrooms
- 2 Full Bathrooms
- Bathtub with Shower
Accessible Home Design
- Accessible Elevator Installed
Outdoor Features
- In Ground Pool
- Balcony
Utilities
- Forced Air Heating and Cooling System
- Heating System Uses Gas
- Underground Utilities
- 200+ Amp Service
- Gas Water Heater
Listing and Financial Details
- Legal Lot and Block 122 / 1026
- Assessor Parcel Number 1404SOUTHCOUNTYTRL221EGRN
Community Details
Overview
- 63 Units
Amenities
- Shops
- Public Transportation
- Clubhouse
Recreation
- Marina
- Golf Course Community
- Recreation Facilities
- Community Pool
Pet Policy
- Pet Size Limit
- Dogs and Cats Allowed
Similar Homes in East Greenwich, RI
Home Values in the Area
Average Home Value in this Area
Property History
| Date | Event | Price | Change | Sq Ft Price |
|---|---|---|---|---|
| 05/15/2022 05/15/22 | Sold | $419,900 | 0.0% | $336 / Sq Ft |
| 04/02/2022 04/02/22 | Pending | -- | -- | -- |
| 02/13/2022 02/13/22 | For Sale | $419,900 | +11.4% | $336 / Sq Ft |
| 11/20/2020 11/20/20 | Sold | $377,000 | -3.3% | $302 / Sq Ft |
| 10/21/2020 10/21/20 | Pending | -- | -- | -- |
| 06/12/2020 06/12/20 | For Sale | $389,900 | +5.7% | $312 / Sq Ft |
| 06/28/2019 06/28/19 | Sold | $369,000 | 0.0% | $296 / Sq Ft |
| 05/29/2019 05/29/19 | Pending | -- | -- | -- |
| 04/23/2019 04/23/19 | For Sale | $369,000 | -- | $296 / Sq Ft |
Tax History Compared to Growth
Agents Affiliated with this Home
-
C
Seller's Agent in 2022
Christine Mazzeo
RI Real Estate Services
-
H
Buyer's Agent in 2022
Hogan Simpson Group
Engel & Volkers
-
Dan Goggin

Seller's Agent in 2020
Dan Goggin
Coldwell Banker Realty
(401) 256-3007
1 in this area
37 Total Sales
-
Jason Ferri

Buyer's Agent in 2020
Jason Ferri
RE/MAX Professionals
(401) 952-0447
4 in this area
46 Total Sales
-
Len Iannuccilli

Seller's Agent in 2019
Len Iannuccilli
RE/MAX Professionals
(401) 884-3999
26 Total Sales
-
E
Buyer's Agent in 2019
Erica Campopiano
RE/MAX On The Move
Map
Source: State-Wide MLS
MLS Number: 1221156
- 1404 S County Trail Unit 218
- 20 Holly Hill Ct
- 174 Pine Glen Dr
- 120 Fox Run
- 102 Pine Glen Dr
- 30 Stone Ridge Dr
- 2 Signal Ridge Way
- 689 Middle Rd
- 0 James P Murphy Ind Hwy
- 1785 Division Rd
- 481 Greenbush Rd
- 125 Fernwood Dr
- 643 Middle Rd
- 55 Atherton Rd
- 44 Saddlebrook Dr
- 429 Howland Rd
- 500 E Greenwich Ave Unit 108
- 752 Quaker Ln Unit B203
- 752 Quaker Ln Unit C311
- 752 Quaker Ln Unit 108
