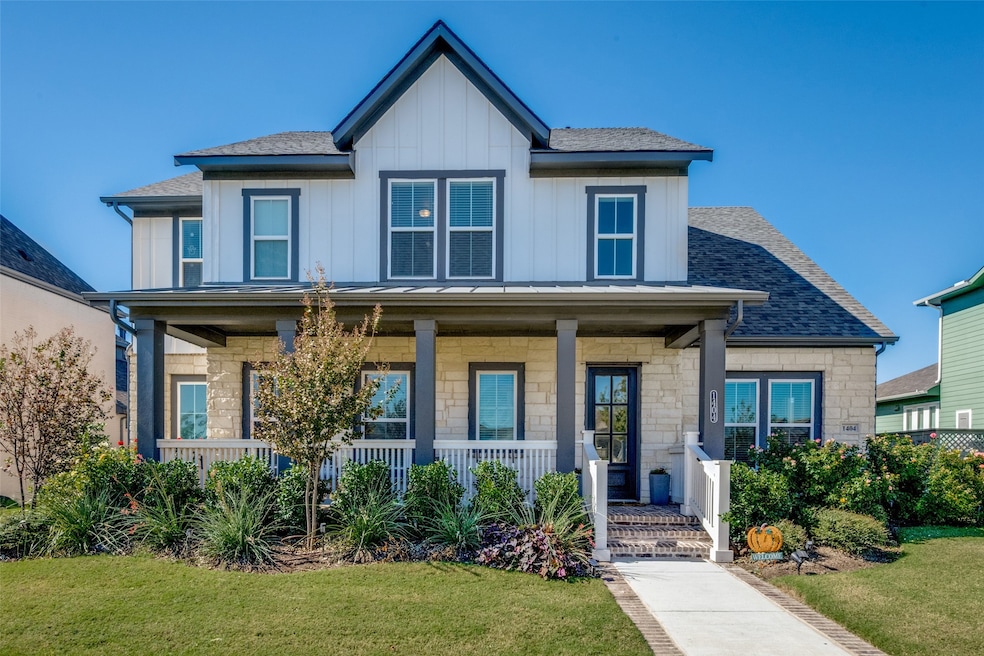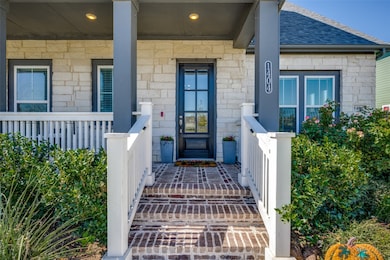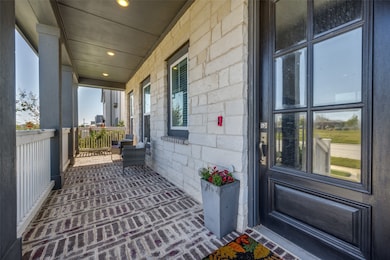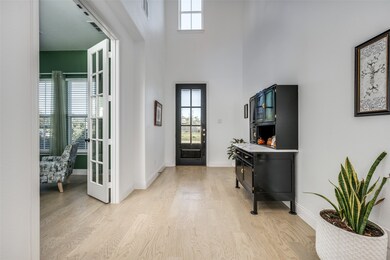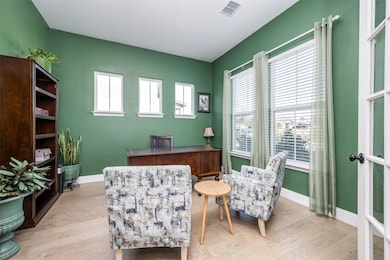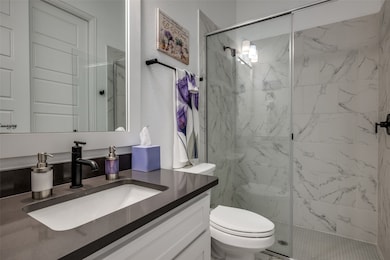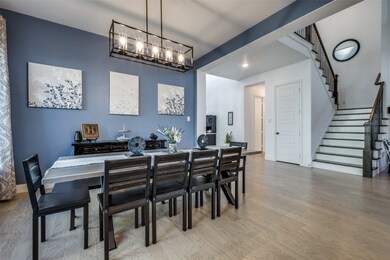1404 S Pecan Pkwy Northlake, TX 76247
Estimated payment $6,018/month
Highlights
- Fitness Center
- Open Floorplan
- Traditional Architecture
- Fishing
- Clubhouse
- Wood Flooring
About This Home
Stunning Northlake home in the award-winning community of Pecan Square, offering an exceptional blend of designer and practical upgrades already completed for you, setting it apart from other homes currently on the market. From the moment you enter, you’ll be greeted by soaring ceilings, an abundance of natural light, and a highly flexible floorplan designed for modern living. The spacious kitchen is truly the heart of this home, featuring an expansive island, farmhouse sink, double ovens, gas cooktop, and tons of cabinetry and counter space, making it perfect for cooking, entertaining, and gathering with family and friends. The large dining area easily accommodates oversized tables, while the open flow to the living area creates a seamless space for hosting or relaxing. This home also includes a dedicated office, media room, and game room, offering plenty of room for work, play, and entertainment. High-end features such as automatic blinds in the living room and whole-home generator add convenience and peace of mind. Outside, enjoy an extended covered patio ideal for year-round outdoor living and dining. No space was forgotten here, enjoy updated garage with epoxy floors and tons of cabinetry storage. Located in a prime area with quick access to Hwy 35W and 114, commuting to DFW Airport, Fort Worth, or surrounding areas is a breeze. Zoned to top-rated Northwest ISD, with the brand-new Barksdale Middle School (scheduled to open 2026–2027 school year) within walking distance, this location perfectly balances convenience and community. Residents of Pecan Square enjoy award-winning amenities including internet and front yard maintenance, multiple resort-style pools, fitness center, co-working spaces, playgrounds, dog park, pickleball and basketball courts, walking trails, and a full calendar of year-round resident events—all designed to bring neighbors together. Experience the best of North Texas living in this beautifully upgraded home with unbeatable community charm!
Listing Agent
Redline Realty, LLC Brokerage Phone: 817-726-0326 License #0566326 Listed on: 10/30/2025
Home Details
Home Type
- Single Family
Est. Annual Taxes
- $18,265
Year Built
- Built in 2022
Lot Details
- 10,759 Sq Ft Lot
- Wood Fence
- Landscaped
- Interior Lot
- Sprinkler System
- Private Yard
- Lawn
- Back Yard
HOA Fees
- $280 Monthly HOA Fees
Parking
- 2 Car Attached Garage
- Oversized Parking
- Rear-Facing Garage
- Epoxy
- Single Garage Door
- Garage Door Opener
- Driveway
Home Design
- Traditional Architecture
- Brick Exterior Construction
- Slab Foundation
Interior Spaces
- 3,844 Sq Ft Home
- 2-Story Property
- Open Floorplan
- Wired For Sound
- Ceiling Fan
- Decorative Lighting
- Decorative Fireplace
- Fireplace With Gas Starter
- Fireplace Features Masonry
- Electric Fireplace
- ENERGY STAR Qualified Windows
- Living Room with Fireplace
- Loft
Kitchen
- Eat-In Kitchen
- Double Oven
- Electric Oven
- Gas Cooktop
- Microwave
- Dishwasher
- Kitchen Island
- Granite Countertops
- Farmhouse Sink
- Disposal
Flooring
- Wood
- Carpet
- Ceramic Tile
Bedrooms and Bathrooms
- 4 Bedrooms
- Walk-In Closet
- 4 Full Bathrooms
Laundry
- Laundry in Utility Room
- Washer and Electric Dryer Hookup
Home Security
- Security Lights
- Smart Home
- Fire and Smoke Detector
Eco-Friendly Details
- Energy-Efficient Appliances
- Energy-Efficient HVAC
- Energy-Efficient Insulation
- Energy-Efficient Thermostat
Outdoor Features
- Covered Patio or Porch
- Exterior Lighting
- Rain Gutters
Schools
- Johnie Daniel Elementary School
- Byron Nelson High School
Utilities
- Multiple cooling system units
- Central Heating and Cooling System
- Heating System Uses Natural Gas
- Power Generator
- Tankless Water Heater
- Gas Water Heater
- High Speed Internet
- Cable TV Available
Listing and Financial Details
- Legal Lot and Block 4 / 2D
- Assessor Parcel Number R974926
Community Details
Overview
- Association fees include all facilities, management, internet, ground maintenance
- First Service Residential Association
- Pecan Square Ph 2B 1 Subdivision
Amenities
- Clubhouse
- Laundry Facilities
- Community Mailbox
Recreation
- Pickleball Courts
- Community Playground
- Fitness Center
- Community Pool
- Fishing
- Park
Map
Home Values in the Area
Average Home Value in this Area
Tax History
| Year | Tax Paid | Tax Assessment Tax Assessment Total Assessment is a certain percentage of the fair market value that is determined by local assessors to be the total taxable value of land and additions on the property. | Land | Improvement |
|---|---|---|---|---|
| 2025 | $17,450 | $800,000 | $131,072 | $668,928 |
| 2024 | $18,265 | $772,073 | $131,072 | $641,001 |
| 2023 | $17,517 | $742,260 | $131,072 | $611,188 |
| 2022 | $1,479 | $78,643 | $78,643 | $0 |
| 2021 | $387 | $18,550 | $18,550 | $0 |
Property History
| Date | Event | Price | List to Sale | Price per Sq Ft | Prior Sale |
|---|---|---|---|---|---|
| 11/12/2025 11/12/25 | For Sale | $799,900 | +2.6% | $208 / Sq Ft | |
| 01/18/2023 01/18/23 | Sold | -- | -- | -- | View Prior Sale |
| 09/21/2022 09/21/22 | Price Changed | $779,990 | -9.8% | $203 / Sq Ft | |
| 07/07/2022 07/07/22 | Price Changed | $864,990 | -0.6% | $225 / Sq Ft | |
| 07/06/2022 07/06/22 | Price Changed | $869,990 | +0.6% | $226 / Sq Ft | |
| 07/06/2022 07/06/22 | Price Changed | $864,990 | -0.6% | $225 / Sq Ft | |
| 06/14/2022 06/14/22 | For Sale | $869,990 | -- | $226 / Sq Ft |
Source: North Texas Real Estate Information Systems (NTREIS)
MLS Number: 21087762
APN: R974926
- 9465 Bluestem Ln
- 8602
- 1025 Auburn Dr
- 900 Wilson Dr
- 400 Eaton Dr
- 1023 Auburn Dr
- 113 Rockwood Dr
- 508 Turner Ln
- 115 Rockwood Ln
- 118 Hudson Ln
- 111 Hudson Ln
- 120 Hudson Ln
- 108 Rockwood Dr
- 106 Hudson Ln
- 108 Rockwood Ln
- Plan 2858 at The Preserve - Estates
- Plan 2663 Modeled at The Preserve - Estates
- Plan 3005 at The Preserve - Estates
- Plan 2325 at The Preserve - Estates
- Plan 2091 Modeled at The Preserve - Estates
- 713 W 2nd St
- 252 Hilltop Dr
- 250 Hilltop Dr
- 237 Hilltop Dr
- 405 S Denton Ave
- 1008 Moss Grove Trail
- 210 Loving Trail
- 325 Sedalia Trail
- 607 Ridge View Way
- 208 W Fourth St
- 325 Texas Trail
- 454 Ridge Dr
- 218 Oakcrest Dr
- 810 Tally Blvd
- 1234 Stagecoach Trail
- 1118 Silverthorn Trail
- 1248 Rio Bravo Rd
- 1122 Silverthorn Trail
- 115 Meadowview Dr Unit 7
- 115 Meadowview Dr Unit 8
