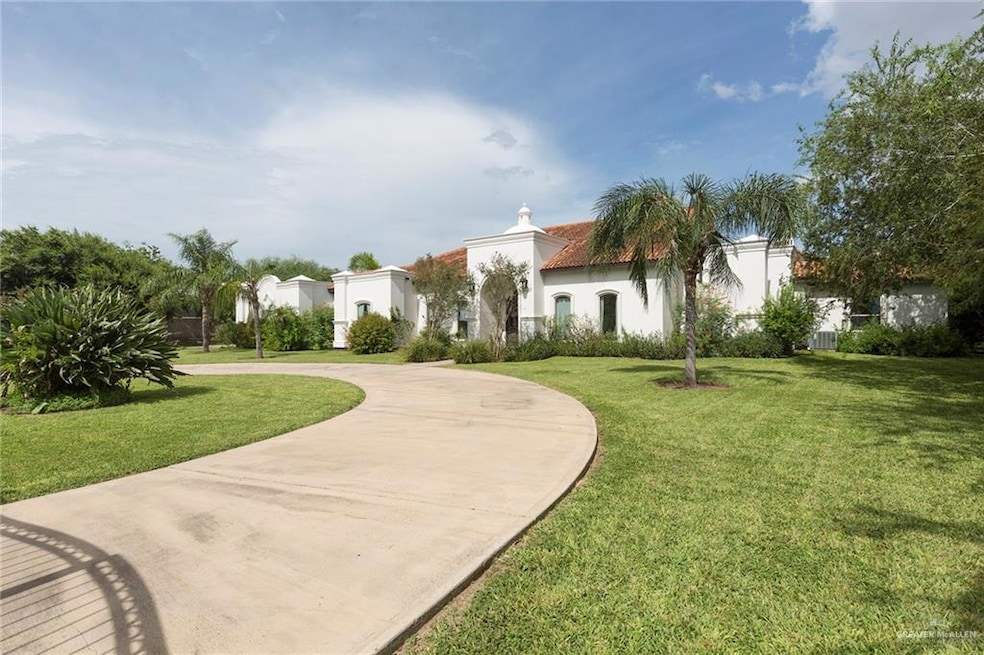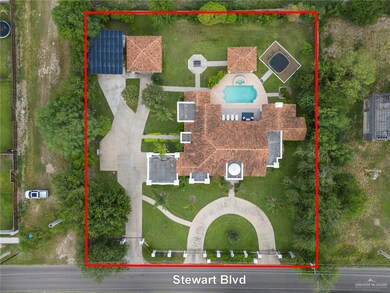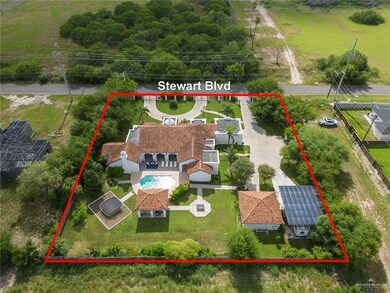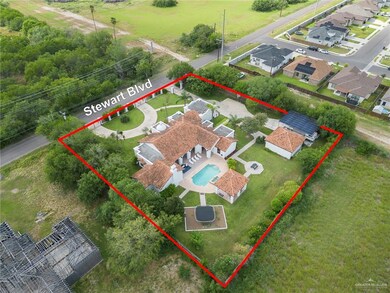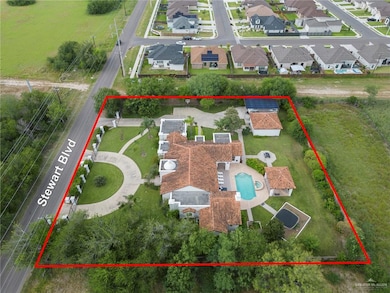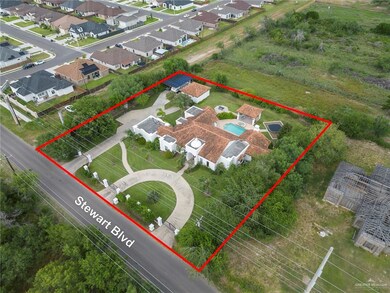
Highlights
- Boathouse
- In Ground Pool
- 1 Acre Lot
- Sharyland North Junior High School Rated A
- Sitting Area In Primary Bedroom
- Mature Trees
About This Home
As of September 2024Gorgeous one story home sitting on 1 acre lot in Sharyland ISD area. This beautiful home features 5 bedrooms, 4.5 bathrooms, attached 2 car garage, another detached 2 car garage, 4 car carport, solar panels, swimming pool, gazebo, bbq pit, large covered patio, and much much more. Stunning property, a must see. Fully fenced with concrete block fence, with plenty of parking inside the property. Check out pictures and 3D virtual tour.
Home Details
Home Type
- Single Family
Est. Annual Taxes
- $11,053
Year Built
- Built in 2008
Lot Details
- 1 Acre Lot
- Masonry wall
- Sprinkler System
- Mature Trees
Parking
- 4 Car Attached Garage
- 4 Carport Spaces
- Side Facing Garage
- Electric Gate
Home Design
- Slab Foundation
- Clay Roof
- Stucco
Interior Spaces
- 3,622 Sq Ft Home
- 1-Story Property
- Wet Bar
- Built-In Features
- Crown Molding
- High Ceiling
- Ceiling Fan
- Double Pane Windows
- Blinds
- Entrance Foyer
- Home Office
- Bonus Room
- Tile Flooring
Kitchen
- Convection Oven
- Electric Cooktop
- Microwave
- Dishwasher
- Granite Countertops
- Disposal
Bedrooms and Bathrooms
- 5 Bedrooms
- Sitting Area In Primary Bedroom
- Split Bedroom Floorplan
- Walk-In Closet
- Dual Vanity Sinks in Primary Bathroom
- Jetted Soaking Tub and Separate Shower in Primary Bathroom
Laundry
- Laundry Room
- Washer and Dryer Hookup
Eco-Friendly Details
- Energy-Efficient Thermostat
Pool
- In Ground Pool
- Outdoor Pool
- Spa
Outdoor Features
- Boathouse
- Covered patio or porch
- Gazebo
- Outdoor Grill
Schools
- Jensen Elementary School
- Sharyland North Junior Middle School
- Sharyland Pioneer High School
Utilities
- Central Heating and Cooling System
- Electric Water Heater
- Septic Tank
- Cable TV Available
Community Details
- No Home Owners Association
- John H Shary Subdivision
Listing and Financial Details
- Assessor Parcel Number S295000000037135
Ownership History
Purchase Details
Home Financials for this Owner
Home Financials are based on the most recent Mortgage that was taken out on this home.Purchase Details
Home Financials for this Owner
Home Financials are based on the most recent Mortgage that was taken out on this home.Purchase Details
Home Financials for this Owner
Home Financials are based on the most recent Mortgage that was taken out on this home.Similar Homes in the area
Home Values in the Area
Average Home Value in this Area
Purchase History
| Date | Type | Sale Price | Title Company |
|---|---|---|---|
| Deed | $635,000 | Edwards Abstract | |
| Vendors Lien | -- | Valley Land Title | |
| Vendors Lien | -- | None Available |
Mortgage History
| Date | Status | Loan Amount | Loan Type |
|---|---|---|---|
| Open | $635,000 | VA | |
| Previous Owner | $430,976 | VA | |
| Previous Owner | $279,900 | New Conventional | |
| Previous Owner | $325,000 | New Conventional |
Property History
| Date | Event | Price | Change | Sq Ft Price |
|---|---|---|---|---|
| 09/12/2024 09/12/24 | Sold | -- | -- | -- |
| 08/14/2024 08/14/24 | Pending | -- | -- | -- |
| 07/23/2024 07/23/24 | For Sale | $650,000 | +52.9% | $179 / Sq Ft |
| 03/11/2021 03/11/21 | Sold | -- | -- | -- |
| 01/24/2021 01/24/21 | Pending | -- | -- | -- |
| 01/23/2021 01/23/21 | For Sale | $425,000 | -- | $117 / Sq Ft |
Tax History Compared to Growth
Tax History
| Year | Tax Paid | Tax Assessment Tax Assessment Total Assessment is a certain percentage of the fair market value that is determined by local assessors to be the total taxable value of land and additions on the property. | Land | Improvement |
|---|---|---|---|---|
| 2024 | $7,719 | $596,893 | $88,716 | $508,177 |
| 2023 | $11,158 | $602,549 | $88,716 | $513,833 |
| 2022 | $11,223 | $553,688 | $88,716 | $464,972 |
| 2021 | $9,412 | $452,217 | $68,102 | $384,115 |
| 2020 | $9,077 | $412,341 | $68,102 | $355,503 |
| 2019 | $8,538 | $374,855 | $68,102 | $306,753 |
| 2018 | $8,089 | $354,025 | $68,102 | $285,923 |
| 2017 | $8,670 | $377,823 | $68,102 | $309,721 |
| 2016 | $8,453 | $368,371 | $68,102 | $309,633 |
| 2015 | $7,507 | $327,320 | $68,102 | $259,218 |
Agents Affiliated with this Home
-
Lucas Sanchez

Seller's Agent in 2024
Lucas Sanchez
RE/MAX
(956) 638-0248
9 in this area
99 Total Sales
-
Gina Sears

Buyer's Agent in 2024
Gina Sears
RE/MAX
(956) 455-9516
1 in this area
125 Total Sales
Map
Source: Greater McAllen Association of REALTORS®
MLS Number: 445631
APN: S2950-00-000-0371-35
- 2512 E Bella Vista Ave
- 1309 S San Antonio St
- 2509 E Israel Ave
- 2513 E Israel Ave
- 2713 E Israel Ave
- 2709 E Israel Ave
- 2609 E Israel Ave
- 2613 E Israel Ave
- 2913 E Israel Ave
- 2904 E Israel Ave
- 2604 E Israel Ave
- 3009 E Bella Vista Ave
- 2705 E Israel Ave
- 2608 E Israel Ave
- 2612 E Israel Ave
- 3104 E Bella Vista Ave
- 3105 E Bella Vista Ave
- 3108 E Bella Vista Ave
- 3108 E Kennedy Ave
- 3118 E Zinnia Ave
