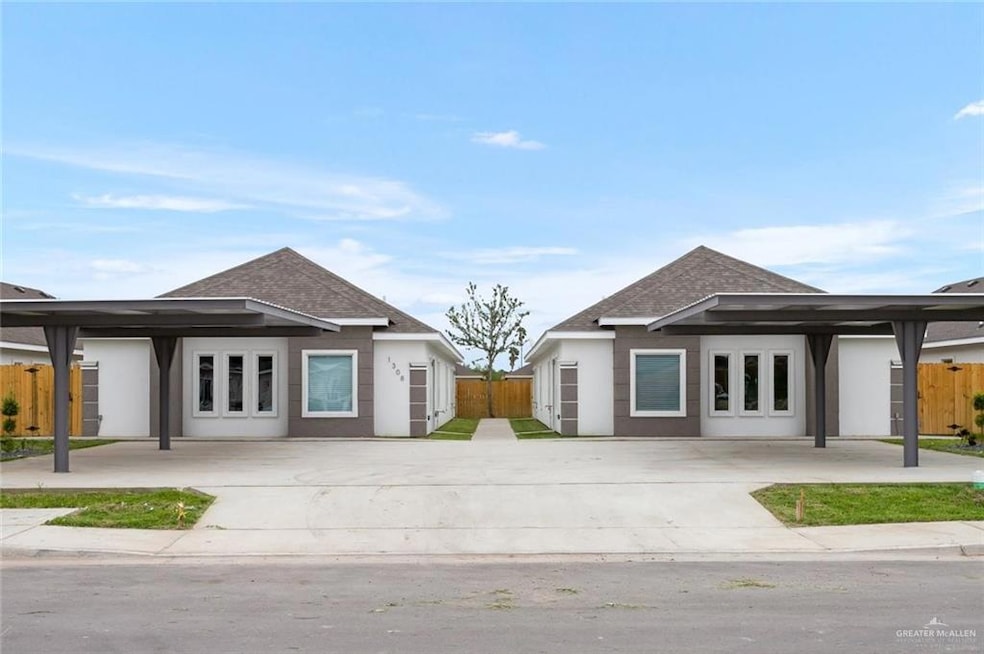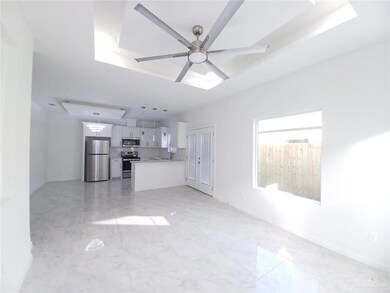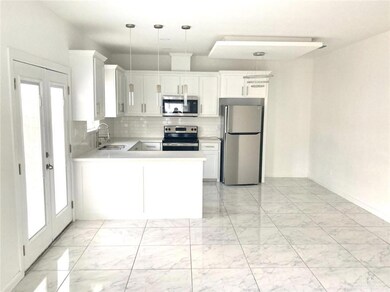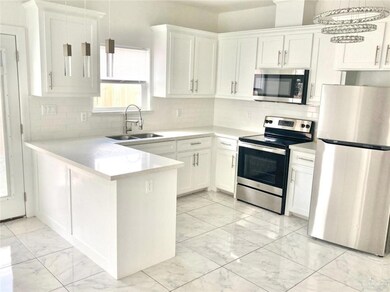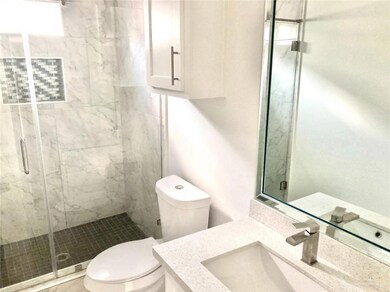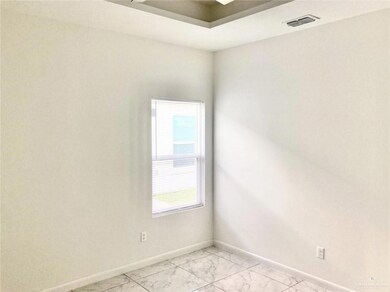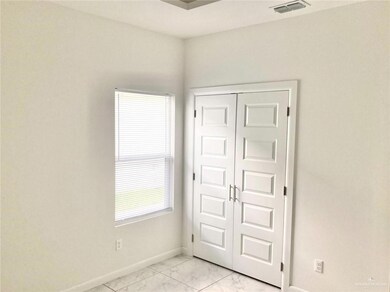
Highlights
- No HOA
- Patio
- Central Heating and Cooling System
- Sharyland North Junior High School Rated A
- Laundry closet
- Ceiling Fan
About This Home
Ready to MOVE IN! Apply NOW
Apartments - ALTON, TX
Enjoy beautiful open space interior design, contemporary tile, Granite Countertops, modern lighting features, Custom Cabinets and breakfast bar in the Kitchen. Ceiling Fans in Living and Bedrooms, gorgeous vanities.
Property Features:
WATER & TRASH MONTHLY FEE $25
Stainless Steel Appliances
Full-Size Washer and Dyer
Private Patio
Common Area Yard
Carport for 2 vehicles
No lawn maintenance included
Pet Policy: Pet size limitation to under 20 lbs. 1 Pet maximum
Property Details
Home Type
- Multi-Family
Year Built
- Built in 2023
Lot Details
- 10,660 Sq Ft Lot
- Sprinkler System
Home Design
- Apartment
Interior Spaces
- 1-Story Property
- Ceiling Fan
- Microwave
Bedrooms and Bathrooms
- 3 Bedrooms
- 2 Full Bathrooms
Laundry
- Laundry closet
- Washer and Dryer Hookup
Parking
- 2 Carport Spaces
- No Garage
Schools
- Cavazos Elementary School
- Alton-Memorial Junior High
- Mission High School
Additional Features
- Patio
- Central Heating and Cooling System
Listing and Financial Details
- Security Deposit $800
- Property Available on 6/25/25
- Tenant pays for electricity, trash collection, water
- 12 Month Lease Term
- $40 Application Fee
Community Details
Overview
- No Home Owners Association
- Shary Landing Subdivision
Pet Policy
- Pets Allowed
- Pet Deposit $200
Map
About the Listing Agent
Cynthia's Other Listings
Source: Greater McAllen Association of REALTORS®
MLS Number: 474568
- 1417 S Xanthia St
- 1308 S Yankton St
- 1300 S Yankton St
- 3305 E Kennedy Ave
- 1300 S Waxahachie St
- 3308 E Kennedy Ave
- 3602 N Glasscock Rd
- 3200 E Rabbit Run Ave
- 3118 E Zinnia Ave
- 3108 E Bella Vista Ave
- 3108 E Kennedy Ave
- 3105 E Bella Vista Ave
- 3104 E Bella Vista Ave
- 3009 E Bella Vista Ave
- 1012 W Mahala Ave
- 609 W La Pointe Ave
- 811 S Glasscock Blvd
- 1309 S San Antonio St
- 1015 S Shary Rd
- 2604 E Israel Ave
