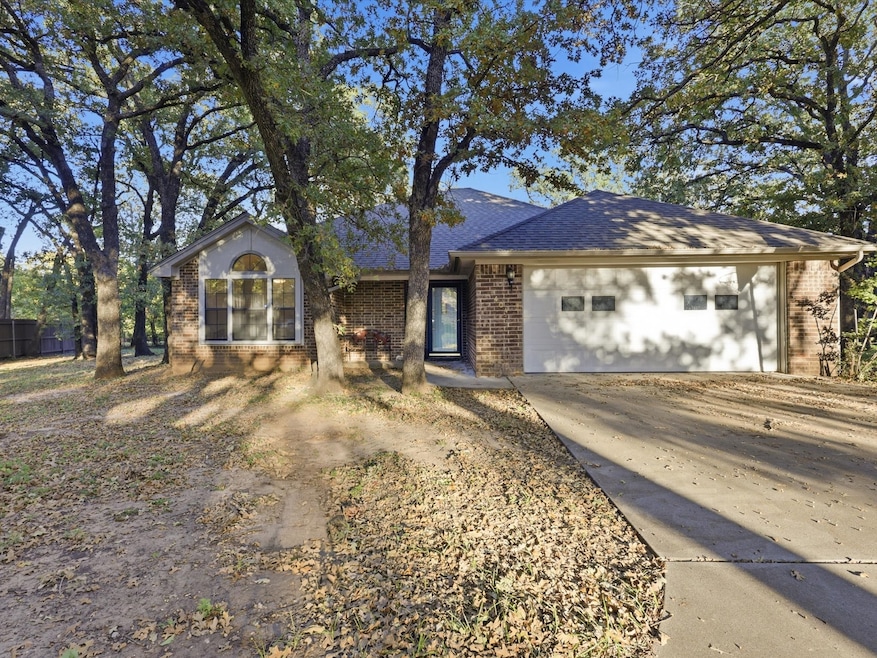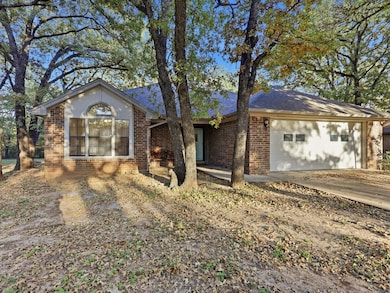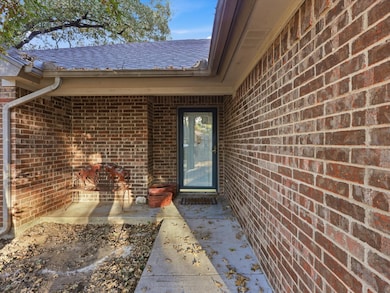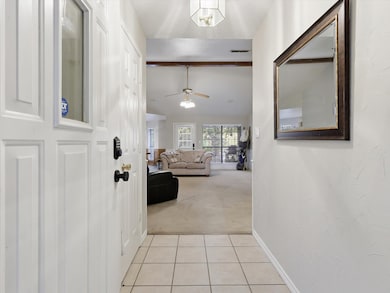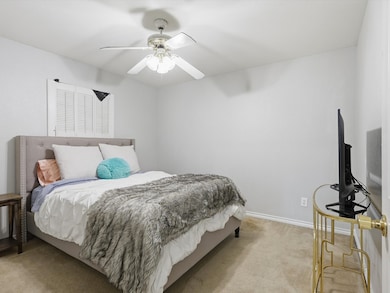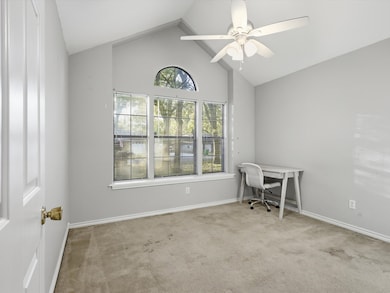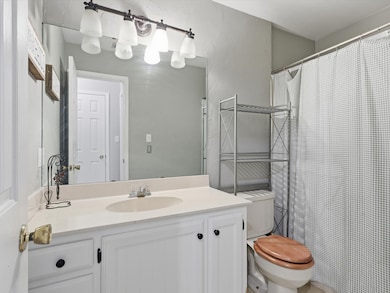
1404 Shady Ln Decatur, TX 76234
Estimated payment $1,956/month
Highlights
- Hot Property
- Partially Wooded Lot
- Covered Patio or Porch
- Open Floorplan
- Traditional Architecture
- 2 Car Attached Garage
About This Home
Tucked away in one of Decatur’s most established neighborhoods, this charming home offers the perfect blend of comfort and convenience. Surrounded by mature trees and set on an oversized lot, you’ll love the peaceful setting and the sense of privacy that comes with it. Step inside and instantly feel at home. The cozy, welcoming layout features a split floor plan that provides both comfort and functionality — ideal for families, first-time buyers, or those looking to downsize without compromising space. Enjoy quiet mornings or relaxing evenings on the back porch overlooking nature, where birdsong replaces traffic noise. With easy access to major highways, commuting or running errands is a breeze — yet you'll still feel miles away from the hustle and bustle.
Listing Agent
Keller Williams Rockwall Brokerage Phone: 972-772-7000 License #0543922 Listed on: 11/14/2025

Co-Listing Agent
Keller Williams Rockwall Brokerage Phone: 972-772-7000 License #0678078
Home Details
Home Type
- Single Family
Est. Annual Taxes
- $5,129
Year Built
- Built in 1990
Lot Details
- 9,845 Sq Ft Lot
- Wire Fence
- Brush Vegetation
- Interior Lot
- Partially Wooded Lot
- Many Trees
Parking
- 2 Car Attached Garage
- On-Street Parking
Home Design
- Traditional Architecture
- Brick Exterior Construction
- Slab Foundation
Interior Spaces
- 1,517 Sq Ft Home
- 1-Story Property
- Open Floorplan
- Woodwork
- Decorative Lighting
- Window Treatments
- Bay Window
Kitchen
- Eat-In Kitchen
- Electric Cooktop
- Disposal
Flooring
- Carpet
- Laminate
- Tile
Bedrooms and Bathrooms
- 3 Bedrooms
- 2 Full Bathrooms
Outdoor Features
- Covered Patio or Porch
- Rain Gutters
Schools
- Rann Elementary School
- Decatur High School
Utilities
- Central Heating and Cooling System
Community Details
- Woodland Estates Subdivision
Listing and Financial Details
- Tax Lot 21
- Assessor Parcel Number 757378
Map
Home Values in the Area
Average Home Value in this Area
Tax History
| Year | Tax Paid | Tax Assessment Tax Assessment Total Assessment is a certain percentage of the fair market value that is determined by local assessors to be the total taxable value of land and additions on the property. | Land | Improvement |
|---|---|---|---|---|
| 2025 | $5,129 | $298,957 | $74,428 | $224,529 |
| 2024 | $5,129 | $281,777 | $54,810 | $226,967 |
| 2023 | $4,097 | $225,865 | $0 | $0 |
| 2022 | $4,497 | $205,332 | $0 | $0 |
| 2021 | $4,260 | $203,600 | $38,050 | $165,550 |
| 2020 | $3,980 | $169,700 | $35,590 | $134,110 |
| 2019 | $4,075 | $165,210 | $35,590 | $129,620 |
| 2018 | $3,865 | $149,470 | $19,720 | $129,750 |
| 2017 | $3,641 | $140,740 | $19,720 | $121,020 |
| 2016 | $3,277 | $135,310 | $19,720 | $115,590 |
| 2015 | -- | $126,250 | $19,720 | $106,530 |
| 2014 | -- | $122,320 | $19,720 | $102,600 |
Property History
| Date | Event | Price | List to Sale | Price per Sq Ft |
|---|---|---|---|---|
| 11/14/2025 11/14/25 | For Sale | $290,000 | -- | $191 / Sq Ft |
Purchase History
| Date | Type | Sale Price | Title Company |
|---|---|---|---|
| Warranty Deed | -- | -- | |
| Vendors Lien | $139,000 | -- | |
| Deed | -- | -- |
Mortgage History
| Date | Status | Loan Amount | Loan Type |
|---|---|---|---|
| Open | $145,488 | FHA | |
| Previous Owner | $139,000 | VA |
About the Listing Agent

I have a Bachelor of Science from Texas A&M Commerce and a Master of Liberal Arts from Texas Christian University. I have over 30 years of successful Business and Entrepreneurial experience. I am Working and Negotiating for YOU!
When you use the Brian Weast Real Estate Group, you get a high-performance team focused on client care. See what our clients are saying about the Brian Weast Real Estate Group on the website.
Brian's Other Listings
Source: North Texas Real Estate Information Systems (NTREIS)
MLS Number: 21111695
APN: D3400020000
- 4112 U S 380
- 50+/- acres U S 380
- 1172 E Old Chico Rd
- 606 W Mulberry St
- 304 Cyndilu Ln
- W W Rose Ave
- 1952 Old Decatur Rd
- 0 N Hwy 287 Unit 25379920
- 407 N Lane St
- 101 E Mulberry St
- 2811 N Trinity St
- 114 Sondra Lin Blvd
- 0000 E Vernon St
- 903 N Miller St
- 175 County Road 1109
- 802 N Church St
- 700 N Church St
- 307 E Vernon St
- 400 S Vick St
- 302 E Ash St
- 1000 N Chico St
- 1000 N Chico Ave
- 1001 Fortenberry Rd
- 217 N Chico Ave
- 1555 U S 380
- 504 N Sewell Dr Unit B
- 609 W Carpenter St
- 302 E Shoemaker St
- 884 Old Decatur Rd
- 950 W Thompson St
- 1500 Deer Park Rd
- 1500 S Cliff St
- 1906 S College Ave
- 127 County Road 3051
- 599 Wild Wood Dr
- 227 Buchanan Rd
- 280 Antler Rdg Trail
- 229 Pvt Rd 2386 Park Unit 200
- 195 Private Road 2386
- 303 Mesa Ridge
