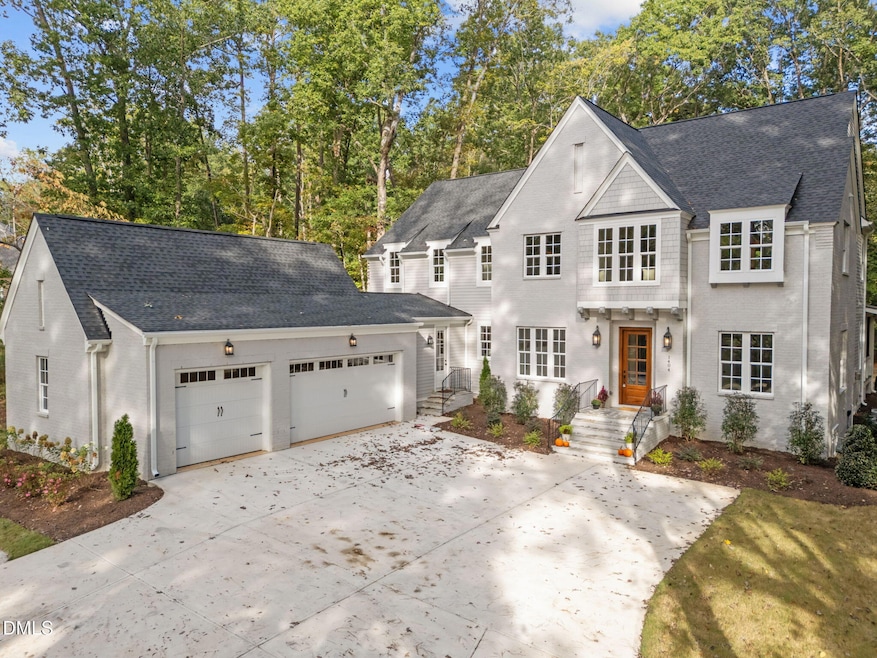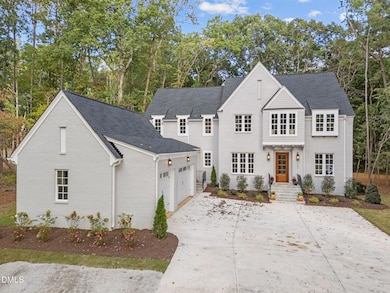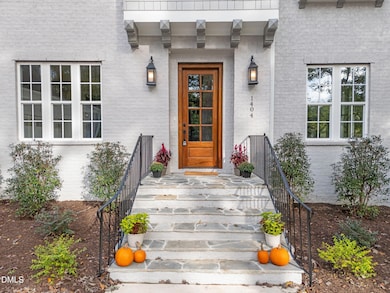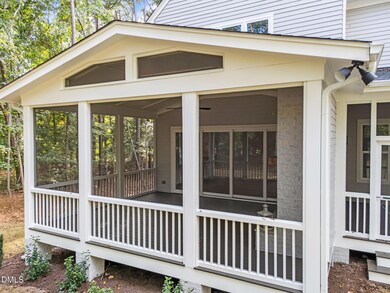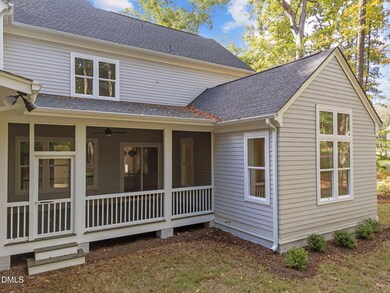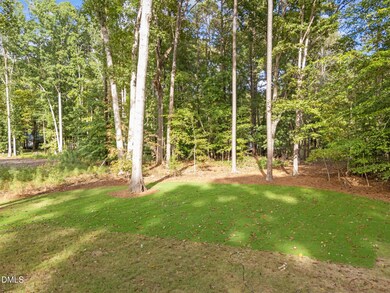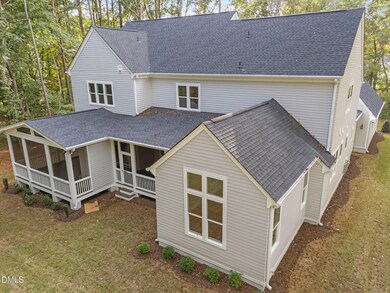1404 Song Bird Crest Way Raleigh, NC 27613
Falls Lake NeighborhoodEstimated payment $8,547/month
Highlights
- New Construction
- 1.9 Acre Lot
- Transitional Architecture
- Pleasant Union Elementary School Rated A
- Freestanding Bathtub
- Wood Flooring
About This Home
2025 Parade of Homes entry! **Price Reflects Incentive To Close On Or Before 12/18/2025**Pool Capable Homesite. Welcome Home To Your Private Oasis! 1st floor Primary bedroom with spacious bath incl. separate walk-in tile shower and freestanding tub. Luxe finishes include Gourmet kitchen w/ ss appliances incl. Fulgor Milano gas range with curved range hood, refrigerator/freezer, wall oven/microwave, quartz tops, range hood, tile backsplash, and large island. 2nd floor features guest bedrooms, rec room, and conditioned (heated/cooled) storage. Rear porch features outdoor fireplace making the perfect space for relaxing and taking in the outdoors! Total heated sq.ft. includes 2nd floor conditioned (heated/cooled) storage.
Home Details
Home Type
- Single Family
Est. Annual Taxes
- $1,383
Year Built
- Built in 2025 | New Construction
Lot Details
- 1.9 Acre Lot
Parking
- 3 Car Attached Garage
Home Design
- Home is estimated to be completed on 8/28/25
- Transitional Architecture
- Brick Exterior Construction
- Frame Construction
- Architectural Shingle Roof
Interior Spaces
- 4,558 Sq Ft Home
- 2-Story Property
- 2 Fireplaces
- Gas Fireplace
Flooring
- Wood
- Carpet
- Tile
Bedrooms and Bathrooms
- 4 Bedrooms | 1 Primary Bedroom on Main
- Freestanding Bathtub
Schools
- Pleasant Union Elementary School
- West Millbrook Middle School
- Millbrook High School
Utilities
- Cooling Available
- Heat Pump System
- Well
- Tankless Water Heater
- Septic Tank
Community Details
- No Home Owners Association
- Built by McNeill Burbank
- Cresimore Subdivision
Listing and Financial Details
- Assessor Parcel Number See Recorded Plat
Map
Home Values in the Area
Average Home Value in this Area
Tax History
| Year | Tax Paid | Tax Assessment Tax Assessment Total Assessment is a certain percentage of the fair market value that is determined by local assessors to be the total taxable value of land and additions on the property. | Land | Improvement |
|---|---|---|---|---|
| 2025 | $1,383 | $386,125 | $216,225 | $169,900 |
| 2024 | $1,343 | $216,225 | $216,225 | $0 |
Property History
| Date | Event | Price | List to Sale | Price per Sq Ft |
|---|---|---|---|---|
| 11/05/2025 11/05/25 | Price Changed | $1,599,900 | -4.5% | $351 / Sq Ft |
| 07/11/2025 07/11/25 | Price Changed | $1,674,900 | -3.5% | $367 / Sq Ft |
| 07/05/2025 07/05/25 | For Sale | $1,735,550 | -- | $381 / Sq Ft |
Purchase History
| Date | Type | Sale Price | Title Company |
|---|---|---|---|
| Warranty Deed | $275,000 | None Listed On Document | |
| Warranty Deed | $275,000 | None Listed On Document |
Source: Doorify MLS
MLS Number: 10107550
APN: 0890.01-19-5025-000
- 6832 Cool Pond Rd
- 7000 Rosewood Park Ct
- 7105 Camp Side Ct
- 11912 Pembridge Ln
- 7112 Camp Side Ct
- 7001 Rosewood Park Ct
- 3028 Mount Vernon Church Rd
- 11820 Peed Rd
- 1529 Lake Adventure Ct
- 7009 Potomac Ct
- 12420 Creedmoor Rd
- 1528 Lake Adventure Ct
- 1804 Okeefe Ln
- 1800 Okeefe
- 6508 Century Oak Ct
- 6500 Century Oak Ct
- 6917 Fiddleman Way
- 3209 Bryant Falls Ct
- 12216 Kyle Abbey Ln
- 7000 Millstone Ridge Ct
- 12724 Scenic Dr
- 10716 Marthas Way
- 5561 Roan Mountain Place
- 6012 Eaglesfield Dr
- 4916 Morning Edge Dr
- 9012 Ray Rd
- 12203 Strickland Rd
- 3504 Pelican Ln
- 3512 Pelican Ln
- 11924 Radner Way
- 6006 McDevon Dr
- 1607 Olive Branch Rd
- 5920 Woodlawn Dr
- 5711 Woodlawn Dr
- 5706 Woodlawn Dr
- 6005 Grey Colt Way
- 6025 Grey Colt Way
- 8231 Hempshire Place Unit 105
- 10621 Cahill Rd
- 8810 Autumn Winds Dr
