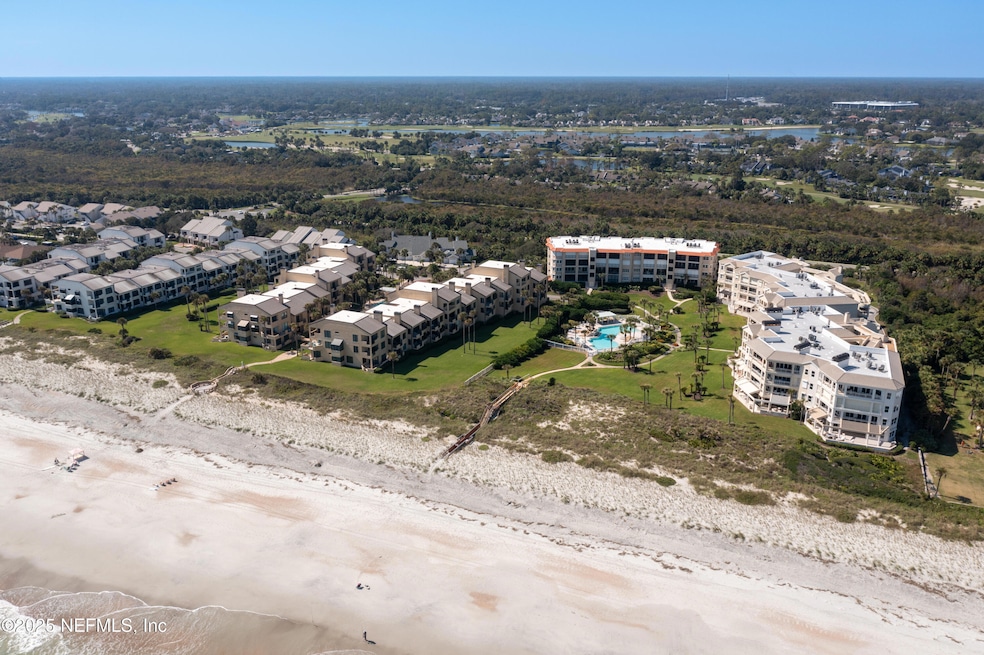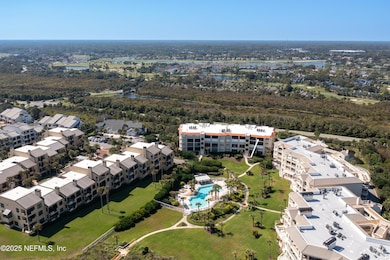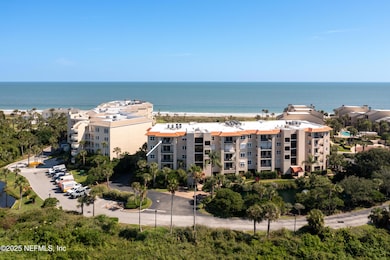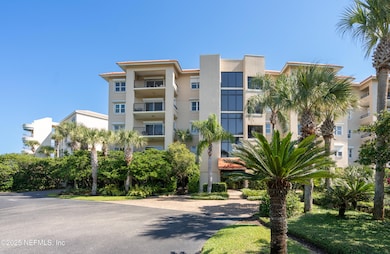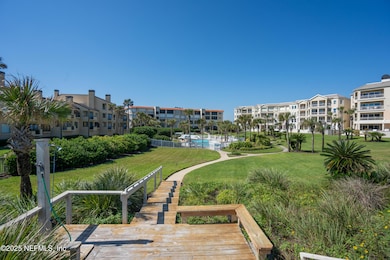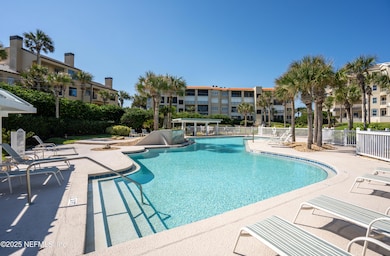1404 Spinnakers Reach Dr Ponte Vedra Beach, FL 32082
Sawgrass NeighborhoodEstimated payment $19,492/month
Highlights
- Ocean Front
- Gated with Attendant
- Terrace
- Ponte Vedra Palm Valley - Rawlings Elementary School Rated A
- Open Floorplan
- Screened Porch
About This Home
Florida living doesn't get better than this. There is nothing between this residence and the ocean except a gorgeously maintained courtyard with a private member's pool. The extraordinary ocean views from sunrise to sunset improve every day. This spacious condo is only steps from the beach. Located at the wonderful Sawgrass Beach Club, one has the security of a gated community and just a short stroll down the beach to the Sawgrass Country Club Beach Club facility. It is a fourth-floor exterior penthouse unit with phenomenal north, east, and west views. Unlike most beachfront condos, it provides just under 3,000 square feet of luxurious living space equipped with tasteful high-end finishes. The unit has a spacious lanai facing the ocean with a fire pit and comfortable furniture the owner will leave for the buyer. It comes with a SGCC membership that puts one at the head of the list. This unit is about 400 square feet larger than a Windemere unit that sold in May at the same list price.
Listing Agent
ONE SOTHEBY'S INTERNATIONAL REALTY License #3397842 Listed on: 11/14/2025

Property Details
Home Type
- Condominium
Est. Annual Taxes
- $19,865
Year Built
- Built in 1997
Lot Details
- Ocean Front
- West Facing Home
HOA Fees
Parking
- 2 Car Garage
- Guest Parking
- Assigned Parking
Property Views
- Ocean
- Pond
- Trees
Home Design
- Entry on the 4th floor
- Membrane Roofing
- Stucco
Interior Spaces
- 2,936 Sq Ft Home
- 1-Story Property
- Open Floorplan
- Partially Furnished
- Built-In Features
- Screened Porch
- Tile Flooring
Kitchen
- Double Oven
- Electric Cooktop
- Microwave
- Dishwasher
- Disposal
Bedrooms and Bathrooms
- 3 Bedrooms
- Dual Closets
- Walk-In Closet
- 3 Full Bathrooms
- Bathtub With Separate Shower Stall
Laundry
- Laundry in unit
- Sink Near Laundry
- Washer and Electric Dryer Hookup
Home Security
- Security Lights
- Security Gate
Accessible Home Design
- Accessible Elevator Installed
- Accessibility Features
Outdoor Features
- Property has ocean access
- Balcony
- Courtyard
- Terrace
Schools
- Ponte Vedra Rawlings Elementary School
- Alice B. Landrum Middle School
- Ponte Vedra High School
Utilities
- Central Air
- Heating Available
- Natural Gas Not Available
- Electric Water Heater
Listing and Financial Details
- Assessor Parcel Number 0619851404
Community Details
Overview
- Association fees include insurance, ground maintenance, maintenance structure, pest control, security, sewer, trash, water
- Hallmark Homeowner's Association, Phone Number (904) 214-3069
- Hallmark Condo Subdivision
Security
- Gated with Attendant
- Carbon Monoxide Detectors
- Fire and Smoke Detector
- Fire Sprinkler System
Amenities
- Elevator
Map
Home Values in the Area
Average Home Value in this Area
Tax History
| Year | Tax Paid | Tax Assessment Tax Assessment Total Assessment is a certain percentage of the fair market value that is determined by local assessors to be the total taxable value of land and additions on the property. | Land | Improvement |
|---|---|---|---|---|
| 2025 | $19,507 | $1,670,507 | -- | $1,670,507 |
| 2024 | $19,507 | $1,623,428 | -- | $1,623,428 |
| 2023 | $19,507 | $1,576,144 | $0 | $1,576,144 |
| 2022 | $19,081 | $1,530,237 | $0 | $0 |
| 2021 | $19,030 | $1,485,667 | $0 | $0 |
| 2020 | $18,984 | $1,465,155 | $0 | $0 |
| 2019 | $19,437 | $1,432,214 | $0 | $0 |
| 2018 | $21,835 | $1,546,000 | $0 | $0 |
| 2017 | $15,006 | $1,080,728 | $0 | $0 |
| 2016 | $15,037 | $1,090,255 | $0 | $0 |
| 2015 | $15,275 | $1,082,676 | $0 | $0 |
| 2014 | $15,349 | $1,042,800 | $0 | $0 |
Property History
| Date | Event | Price | List to Sale | Price per Sq Ft | Prior Sale |
|---|---|---|---|---|---|
| 11/14/2025 11/14/25 | For Sale | $2,995,000 | +55.6% | $1,020 / Sq Ft | |
| 12/17/2023 12/17/23 | Off Market | $1,925,000 | -- | -- | |
| 12/17/2023 12/17/23 | Off Market | $1,300,000 | -- | -- | |
| 11/01/2017 11/01/17 | Sold | $1,925,000 | 0.0% | $664 / Sq Ft | View Prior Sale |
| 08/16/2017 08/16/17 | Pending | -- | -- | -- | |
| 08/16/2017 08/16/17 | For Sale | $1,925,000 | +48.1% | $664 / Sq Ft | |
| 04/11/2013 04/11/13 | Sold | $1,300,000 | -13.3% | $443 / Sq Ft | View Prior Sale |
| 03/06/2013 03/06/13 | Pending | -- | -- | -- | |
| 11/05/2012 11/05/12 | For Sale | $1,500,000 | -- | $511 / Sq Ft |
Purchase History
| Date | Type | Sale Price | Title Company |
|---|---|---|---|
| Warranty Deed | $1,925,000 | Bartlett Title Services Llc | |
| Interfamily Deed Transfer | -- | Attorney | |
| Interfamily Deed Transfer | -- | None Available | |
| Interfamily Deed Transfer | -- | Attorney | |
| Deed | $1,300,000 | Attorney | |
| Interfamily Deed Transfer | -- | Attorney | |
| Warranty Deed | $2,000,000 | Jacksonville Title & Trust L | |
| Interfamily Deed Transfer | -- | -- | |
| Warranty Deed | $1,650,000 | -- |
Mortgage History
| Date | Status | Loan Amount | Loan Type |
|---|---|---|---|
| Previous Owner | $810,000 | New Conventional | |
| Previous Owner | $500,000 | Adjustable Rate Mortgage/ARM | |
| Previous Owner | $1,000,000 | Purchase Money Mortgage |
Source: realMLS (Northeast Florida Multiple Listing Service)
MLS Number: 2115186
APN: 061985-1404
- 822 Spinnakers Reach Dr
- 1403 Spinnakers Reach Dr
- 824 Spinnakers Reach Dr
- 910 Spinnakers Reach Dr
- 949 Spinnakers Reach Dr
- 817 Spinnakers Reach Dr
- 628 Summer Place
- 610 Summer Place
- 326 Quail Pointe Dr
- 525 Quail Pointe Ln
- 21 Tifton Way S
- 346 Quail Pointe Dr
- 310 Quail Pointe Dr
- 88 Tifton Way N
- 16 Cove Rd
- 57 Tifton Way N
- 284 Deer Run Dr S
- 328 Deer Run Dr S
- 9996 Sawgrass Dr E
- 41 Fishermans Cove Rd
- 746 Spinnakers Reach Dr
- 756 Spinnakers Reach Dr
- 810 Spinnakers Reach Dr
- 804 Spinnakers Reach Dr
- 823 Spinnakers Reach Dr
- 739 Spinnakers Reach Dr
- 701 Spinnakers Reach Dr
- 517 Quail Pointe Ln
- 667 Summer Place
- 630 Summer Place
- 22 Tifton Way S
- 25 Tifton Way S
- 81 Tifton Way N
- 29 Tifton Way N
- 43 Tifton Way N
- 10 Cove Rd
- 9942 Sawgrass Dr E
- 1548 Harbour Club Dr
- 101 Willow Pond Ln
- 106 Willow Pond Ln
