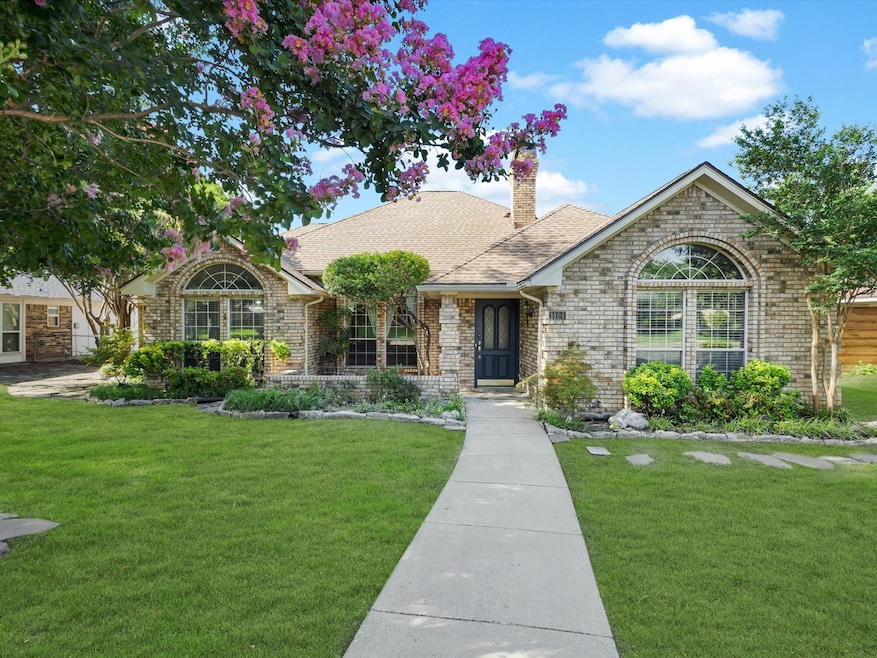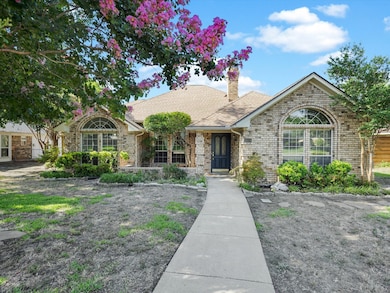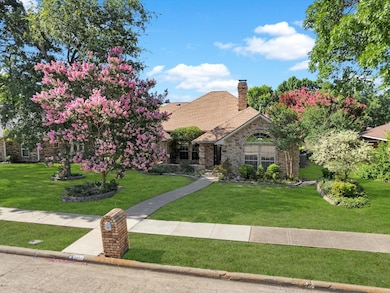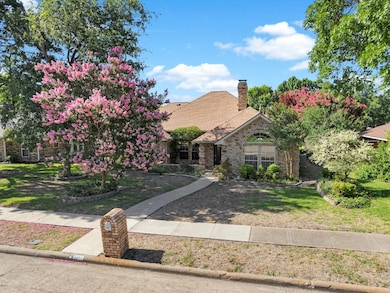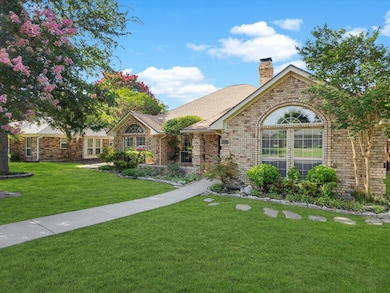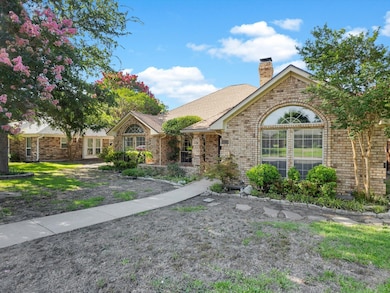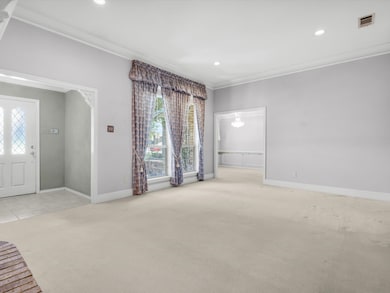
1404 Stoneboro Ln Richardson, TX 75082
Sherrill Park NeighborhoodEstimated payment $3,018/month
Highlights
- Traditional Architecture
- Covered patio or porch
- 2 Car Attached Garage
- Otto Middle School Rated A
- Cul-De-Sac
- Eat-In Kitchen
About This Home
Welcome to this unique home located in Richardson on a generous lot with no HOA! This spacious property boasts 2,071 square feet of potential, nestled in a beautifully landscaped setting with lush plants and mature trees. With two inviting living rooms, there's plenty of space for relaxation and entertainment. The kitchen is equipped with recently purchased cooktop, oven, and microwave, making it a great spot for culinary adventures. Enjoy meals in the formal dining room or the cozy eat-in kitchen—perfect for casual gatherings. This home's prime location offers easy access to major highways like I-75 and the George Bush Tollway, simplifying your commute. Plus, you’re just a stone’s throw away from a variety of shopping and dining options at CityLine, providing convenience and entertainment close to home. Whether you're envisioning a personal retreat or an investment opportunity, this property is a canvas waiting for your vision to come to life. Don’t miss out on this chance to create something special in a desirable neighborhood.
Listing Agent
Compass RE Texas, LLC Brokerage Phone: 972-499-6718 License #0678294 Listed on: 07/03/2025

Home Details
Home Type
- Single Family
Est. Annual Taxes
- $6,639
Year Built
- Built in 1987
Lot Details
- 9,583 Sq Ft Lot
- Cul-De-Sac
- Partially Fenced Property
- Wood Fence
- Chain Link Fence
- Landscaped
- Interior Lot
- Sprinkler System
- Few Trees
- Back Yard
Parking
- 2 Car Attached Garage
- Inside Entrance
- Alley Access
- Rear-Facing Garage
- Garage Door Opener
Home Design
- Traditional Architecture
- Brick Exterior Construction
- Slab Foundation
- Composition Roof
Interior Spaces
- 2,071 Sq Ft Home
- 1-Story Property
- Wet Bar
- Built-In Features
- Ceiling Fan
- Chandelier
- Fireplace Features Masonry
- Gas Fireplace
- Window Treatments
- Living Room with Fireplace
- Washer and Gas Dryer Hookup
Kitchen
- Eat-In Kitchen
- Electric Oven
- Electric Cooktop
- Microwave
- Dishwasher
- Tile Countertops
- Disposal
Flooring
- Carpet
- Laminate
- Tile
Bedrooms and Bathrooms
- 3 Bedrooms
- Walk-In Closet
Outdoor Features
- Covered patio or porch
- Exterior Lighting
- Rain Gutters
Schools
- Mendenhall Elementary School
- Williams High School
Utilities
- Central Heating and Cooling System
- Heating System Uses Natural Gas
- Gas Water Heater
- High Speed Internet
- Cable TV Available
Community Details
- Foxboro Add Sec One Subdivision
Listing and Financial Details
- Legal Lot and Block 33 / B
- Assessor Parcel Number R017400203301
Map
Home Values in the Area
Average Home Value in this Area
Tax History
| Year | Tax Paid | Tax Assessment Tax Assessment Total Assessment is a certain percentage of the fair market value that is determined by local assessors to be the total taxable value of land and additions on the property. | Land | Improvement |
|---|---|---|---|---|
| 2023 | $1,922 | $332,510 | $130,000 | $298,903 |
| 2022 | $6,210 | $302,282 | $105,000 | $274,830 |
| 2021 | $6,005 | $274,802 | $85,000 | $189,802 |
| 2020 | $5,739 | $258,678 | $80,000 | $178,678 |
| 2019 | $6,076 | $261,193 | $80,000 | $181,193 |
| 2018 | $6,130 | $262,379 | $80,000 | $193,017 |
| 2017 | $5,572 | $244,696 | $70,000 | $174,696 |
| 2016 | $5,104 | $223,333 | $55,000 | $168,333 |
| 2015 | $3,350 | $197,129 | $55,000 | $142,129 |
Property History
| Date | Event | Price | Change | Sq Ft Price |
|---|---|---|---|---|
| 07/18/2025 07/18/25 | Price Changed | $445,000 | -3.1% | $215 / Sq Ft |
| 07/03/2025 07/03/25 | For Sale | $459,000 | -- | $222 / Sq Ft |
Purchase History
| Date | Type | Sale Price | Title Company |
|---|---|---|---|
| Interfamily Deed Transfer | -- | Fnc Title Services Llc |
Mortgage History
| Date | Status | Loan Amount | Loan Type |
|---|---|---|---|
| Closed | $448,500 | FHA |
Similar Homes in Richardson, TX
Source: North Texas Real Estate Information Systems (NTREIS)
MLS Number: 20985741
APN: R-0174-002-0330-1
- 3107 Foxboro Dr
- 1502 Amesbury Dr
- 1509 Banbury Ct
- 3424 Red Moon Way
- 2810 Wren Ln
- 1811 Whitney Dr
- 3103 Wyndmere Dr
- 206 Crooked Creek Dr
- 1710 Woodoak Dr
- 2718 W Prairie Creek Dr
- 233 Woodcrest Dr
- 238 High Brook Dr
- 240 Shady Hill Dr
- 2206 Acacia St
- 2507 Springpark Way
- 303 Shady Hill Dr
- 2546 N Collins Blvd
- 2213 Silver Holly Ln
- 2302 Acacia St
- 311 Canyon Valley Dr
- 3441 Foxboro Dr
- 1125 E Renner Rd
- 1230 E Cityline Dr
- 1250 Hunt St
- 3521 Wilshire
- 3520 Wilshire Way
- 3551 Wilshire Way Unit ID1035207P
- 2810 Routh Creek Pkwy
- 1250 State St
- 2710 Routh Creek Pkwy
- 3105 Wren Ln
- 110 W Cityline Dr
- 120 W Cityline Dr Unit ID1035199P
- 120 W Cityline Dr Unit ID1035191P
- 120 W Cityline Dr Unit ID1035201P
- 120 W Cityline Dr Unit ID1035195P
- 120 W Cityline Dr
- 154 Presidents Way
- 3601 Shire Blvd
- 680 Executive Dr
