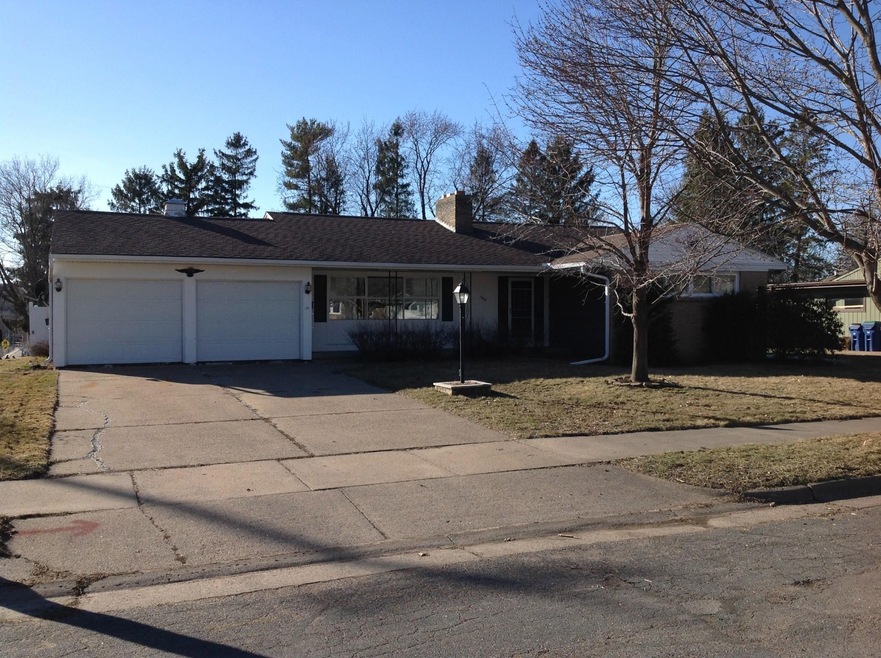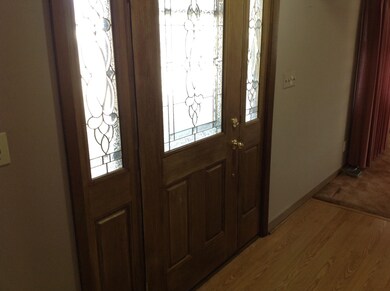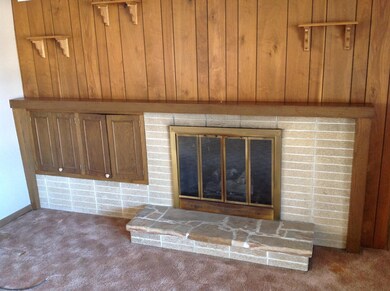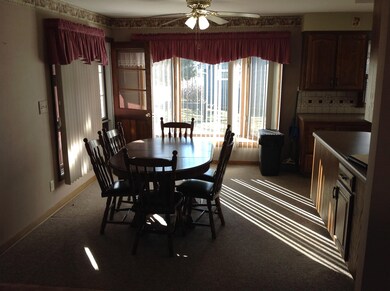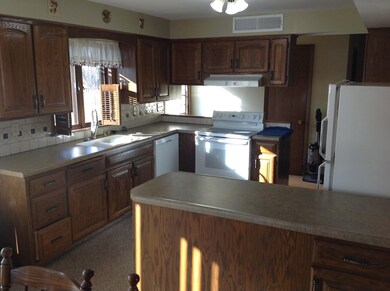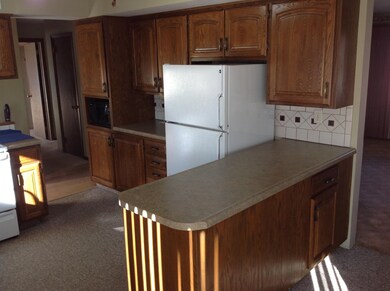
1404 Summit Dr Wausau, WI 54401
Northwest NeighborhoodHighlights
- Ranch Style House
- 2 Fireplaces
- Corner Lot
- Radiant Floor
- Sun or Florida Room
- Lower Floor Utility Room
About This Home
As of November 2024Solid, spacious ranch home in an ideal location on the West side. Walk to Thomas Jefferson Elementary, NTC, Briq's, Kwik Trip, Subway, Taco Bell and more. 3 bedrooms, 2 bathrooms, 2 fireplaces, sun room, and a 2 car garage. 2,643 square feet finished; in-floor gas heat, central air, 2 fireplaces - main is gas and lower is wood burning. Covered front porch, gas fireplace in the living room; main floor sun room, cedar closet and oodles of built-ins and storage. Lower level: large recreation room with wood-burning fireplace and dry bar, plus family room, bonus room, and workshop/furnace room (unfinished) with laundry area with stationary sink and a 2nd full bathroom. Nice lot and privacy fence. In-floor heat; central air through attic, rain gutters all around and newer roof. Included: Dining room table and chairs, desk, 2 refrigerators, range and oven, range hgood, Newer Bosch dishwasher, washer and dryer, the lower level couch and 6 bar stools.
Home Details
Home Type
- Single Family
Est. Annual Taxes
- $3,226
Year Built
- Built in 1955
Lot Details
- 10,454 Sq Ft Lot
- Lot Dimensions are 84x120
- Corner Lot
- Level Lot
Home Design
- Ranch Style House
- Shingle Roof
- Wood Siding
Interior Spaces
- Bar Fridge
- 2 Fireplaces
- Wood Burning Fireplace
- Gas Log Fireplace
- Window Treatments
- Entrance Foyer
- Sun or Florida Room
- Lower Floor Utility Room
- Fire and Smoke Detector
- Partially Finished Basement
Kitchen
- Gas Oven or Range
- Range<<rangeHoodToken>>
- Recirculated Exhaust Fan
- Dishwasher
Flooring
- Wood
- Carpet
- Radiant Floor
- Tile
- Vinyl
Bedrooms and Bathrooms
- 3 Bedrooms
- Bathroom on Main Level
- 2 Full Bathrooms
Laundry
- Laundry on lower level
- Dryer
- Washer
Parking
- 2 Car Attached Garage
- Driveway Level
Outdoor Features
- Front Porch
Utilities
- Central Air
- Natural Gas Water Heater
- Public Septic
- Cable TV Available
Community Details
- Bonnie Doon Add Lot1, Blk 3 Subdivision
Listing and Financial Details
- Assessor Parcel Number 291-2907-232-0025
Ownership History
Purchase Details
Home Financials for this Owner
Home Financials are based on the most recent Mortgage that was taken out on this home.Purchase Details
Home Financials for this Owner
Home Financials are based on the most recent Mortgage that was taken out on this home.Purchase Details
Similar Homes in Wausau, WI
Home Values in the Area
Average Home Value in this Area
Purchase History
| Date | Type | Sale Price | Title Company |
|---|---|---|---|
| Warranty Deed | $240,000 | Avenue Title Services | |
| Warranty Deed | $200,000 | None Listed On Document | |
| Warranty Deed | $150,000 | None Available |
Mortgage History
| Date | Status | Loan Amount | Loan Type |
|---|---|---|---|
| Open | $228,000 | New Conventional |
Property History
| Date | Event | Price | Change | Sq Ft Price |
|---|---|---|---|---|
| 11/15/2024 11/15/24 | Sold | $240,000 | -4.0% | $91 / Sq Ft |
| 09/04/2024 09/04/24 | Price Changed | $249,900 | -5.7% | $95 / Sq Ft |
| 08/22/2024 08/22/24 | For Sale | $264,900 | +32.5% | $100 / Sq Ft |
| 03/22/2024 03/22/24 | Sold | $200,000 | -7.0% | $76 / Sq Ft |
| 03/11/2024 03/11/24 | Pending | -- | -- | -- |
| 03/07/2024 03/07/24 | For Sale | $215,000 | -- | $81 / Sq Ft |
Tax History Compared to Growth
Tax History
| Year | Tax Paid | Tax Assessment Tax Assessment Total Assessment is a certain percentage of the fair market value that is determined by local assessors to be the total taxable value of land and additions on the property. | Land | Improvement |
|---|---|---|---|---|
| 2024 | $3,608 | $200,900 | $33,500 | $167,400 |
| 2023 | $3,226 | $140,500 | $28,700 | $111,800 |
| 2022 | $3,260 | $140,500 | $28,700 | $111,800 |
| 2021 | $3,135 | $140,500 | $28,700 | $111,800 |
| 2020 | $3,278 | $140,500 | $28,700 | $111,800 |
| 2019 | $2,928 | $119,400 | $20,900 | $98,500 |
| 2018 | $3,096 | $119,400 | $20,900 | $98,500 |
| 2017 | $2,854 | $119,400 | $20,900 | $98,500 |
| 2016 | $2,764 | $119,400 | $20,900 | $98,500 |
| 2015 | $2,979 | $119,400 | $20,900 | $98,500 |
| 2014 | $3,146 | $132,200 | $28,700 | $103,500 |
Agents Affiliated with this Home
-
MAI YANG LOR

Seller's Agent in 2024
MAI YANG LOR
eXp Realty, LLC
(715) 864-1669
11 in this area
106 Total Sales
-
Yvonne Prey

Seller's Agent in 2024
Yvonne Prey
COLDWELL BANKER ACTION
(715) 571-7653
5 in this area
110 Total Sales
-
RISE REAL ESTATE TEAM
R
Buyer's Agent in 2024
RISE REAL ESTATE TEAM
JONES REAL ESTATE GROUP
(715) 680-0019
5 in this area
154 Total Sales
Map
Source: Central Wisconsin Multiple Listing Service
MLS Number: 22400692
APN: 291-2907-232-0025
- 1305 Merrill Ave
- 516 W Wausau Ave
- 809 N 7th Ave
- 412 E Randolph St
- 809 N 5th Ave
- 708 N 9th Ave
- 1703 Mortenson Dr
- 1717 Mortenson Dr
- 2305 Beecher Ave
- 419 N 3rd Ave
- 330 N 5th Ave
- 329 N 12th Ave
- 314 N 9th Ave
- 416 Spruce St
- 611 Turner St
- 1711 N 3rd St
- 1701 & 1707 N 3rd St Unit 312 Chicago Ave
- 2011 Brandon Cir
- 315 Humboldt Ave
- 2705 N 7th St
