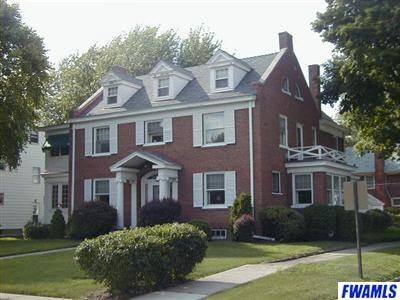
1404 Swinney Ct Fort Wayne, IN 46802
West Central NeighborhoodEstimated Value: $543,000 - $638,205
4
Beds
4.5
Baths
3,406
Sq Ft
$169/Sq Ft
Est. Value
Highlights
- 0.26 Acre Lot
- Forced Air Heating and Cooling System
- 4-minute walk to Moody Park
- 2 Car Detached Garage
- Level Lot
About This Home
As of January 2017This home is one of West Centrals treasures.
Home Details
Home Type
- Single Family
Est. Annual Taxes
- $2,161
Year Built
- Built in 1911
Lot Details
- 0.26 Acre Lot
- Lot Dimensions are 70x164
- Level Lot
Parking
- 2 Car Detached Garage
Home Design
- Brick Exterior Construction
Interior Spaces
- 2-Story Property
- Living Room with Fireplace
Bedrooms and Bathrooms
- 4 Bedrooms
Basement
- Basement Fills Entire Space Under The House
- 1 Bathroom in Basement
Utilities
- Forced Air Heating and Cooling System
- Heating System Uses Gas
Listing and Financial Details
- Assessor Parcel Number 02-12-10-229-005.000-074
Ownership History
Date
Name
Owned For
Owner Type
Purchase Details
Listed on
Dec 19, 2016
Closed on
Jan 17, 2017
Sold by
Miranda Steven A
Bought by
Calinski Diane M and Walton Samuel S
Seller's Agent
Brandon Steffen
Steffen Group
Buyer's Agent
Brandon Steffen
Steffen Group
List Price
$332,500
Sold Price
$330,550
Premium/Discount to List
-$1,950
-0.59%
Total Days on Market
0
Current Estimated Value
Home Financials for this Owner
Home Financials are based on the most recent Mortgage that was taken out on this home.
Estimated Appreciation
$244,001
Avg. Annual Appreciation
6.98%
Original Mortgage
$264,440
Interest Rate
4.13%
Mortgage Type
New Conventional
Purchase Details
Closed on
Sep 20, 2004
Sold by
Pyles Helen F
Bought by
Miranda Steven A
Similar Homes in Fort Wayne, IN
Create a Home Valuation Report for This Property
The Home Valuation Report is an in-depth analysis detailing your home's value as well as a comparison with similar homes in the area
Home Values in the Area
Average Home Value in this Area
Purchase History
| Date | Buyer | Sale Price | Title Company |
|---|---|---|---|
| Calinski Diane M | $330,550 | Metropolitan Title Of In | |
| Miranda Steven A | -- | Metropolitan Title In Llc |
Source: Public Records
Mortgage History
| Date | Status | Borrower | Loan Amount |
|---|---|---|---|
| Open | Calinski Diane M | $125,000 | |
| Open | Calinski Diane M | $263,300 | |
| Closed | Calinski Diane M | $266,000 | |
| Closed | Calinski Diane M | $266,000 | |
| Closed | Calinski Diane M | $264,440 | |
| Previous Owner | Miranda Steven A | $82,000 | |
| Previous Owner | Miranda Steven A | $150,000 | |
| Previous Owner | Miranda Steven A | $77,000 |
Source: Public Records
Property History
| Date | Event | Price | Change | Sq Ft Price |
|---|---|---|---|---|
| 01/17/2017 01/17/17 | Sold | $330,550 | -0.6% | $97 / Sq Ft |
| 12/19/2016 12/19/16 | Pending | -- | -- | -- |
| 12/19/2016 12/19/16 | For Sale | $332,500 | -- | $98 / Sq Ft |
Source: Indiana Regional MLS
Tax History Compared to Growth
Tax History
| Year | Tax Paid | Tax Assessment Tax Assessment Total Assessment is a certain percentage of the fair market value that is determined by local assessors to be the total taxable value of land and additions on the property. | Land | Improvement |
|---|---|---|---|---|
| 2024 | $6,862 | $634,100 | $90,400 | $543,700 |
| 2023 | $6,862 | $592,700 | $90,400 | $502,300 |
| 2022 | $6,718 | $585,600 | $90,400 | $495,200 |
| 2021 | $5,880 | $515,400 | $90,400 | $425,000 |
| 2020 | $5,683 | $511,800 | $90,400 | $421,400 |
| 2019 | $4,428 | $402,100 | $27,700 | $374,400 |
| 2018 | $3,644 | $329,500 | $27,700 | $301,800 |
| 2017 | $2,692 | $242,600 | $27,700 | $214,900 |
| 2016 | $2,519 | $230,800 | $27,700 | $203,100 |
| 2014 | $2,213 | $213,600 | $33,200 | $180,400 |
| 2013 | $2,164 | $209,200 | $33,200 | $176,000 |
Source: Public Records
Agents Affiliated with this Home
-
Brandon Steffen

Seller's Agent in 2017
Brandon Steffen
Steffen Group
(260) 710-5684
28 in this area
154 Total Sales
Map
Source: Indiana Regional MLS
MLS Number: 201655253
APN: 02-12-10-229-005.000-074
Nearby Homes
- 1025 Garden St
- 921 Thieme Dr
- 1118 W Jefferson Blvd
- 1021 W Wayne St
- 1025 Lavina St
- 1304 Union St
- 514 Mechanic St
- 1012 W Berry St
- 916 Jackson St
- 901 Wilt St
- 1215 Jackson St
- 807 W Washington Blvd
- 1018 Van Buren St
- 1014 Van Buren St
- 1320 Taylor St
- 1529 W Main St
- 801 W Berry St Unit A The Cleveland
- 801 W Berry St Unit B
- 929 Parkview Ave
- 615 Fry St
- 1404 Swinney Ct
- 1410 Swinney Ct
- 1016 Garden St
- 1420 Swinney Ct
- 1336 W Jefferson Blvd
- 1017 Garden St
- 1326 W Jefferson Blvd
- 1415 W Washington Blvd
- 1324 W Jefferson Blvd
- 1333 W Washington Blvd
- 1322 W Jefferson Blvd
- 1325 W Washington Blvd
- 1323 W Washington Blvd
- 1105 Garden St
- 1314 W Jefferson Blvd
- 1321 W Jefferson Blvd
- 1115 Garden St
- 1317 W Washington Blvd
- 1319 W Washington Blvd
- 1310 W Jefferson Blvd
