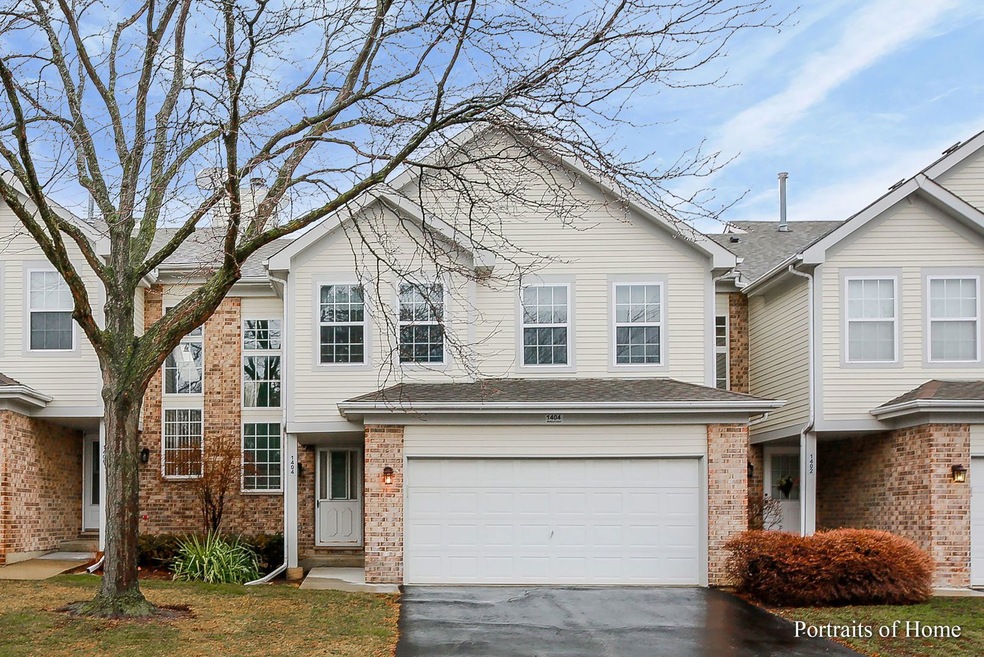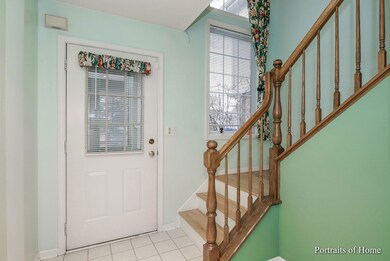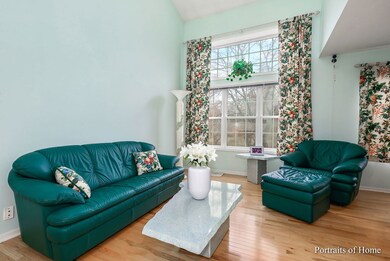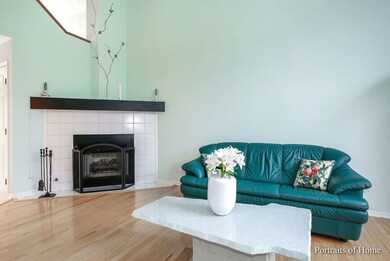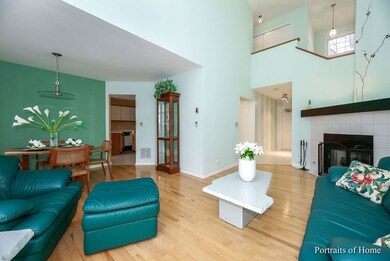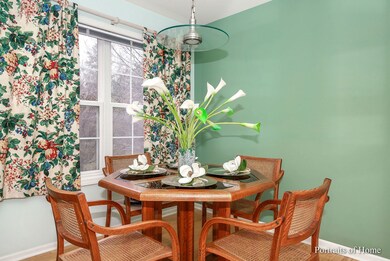
1404 Welland Ct Unit 13703 Roselle, IL 60172
Estimated Value: $357,723 - $386,000
Highlights
- 2 Car Attached Garage
- Laundry Room
- Dining Room
- Lake Park High School Rated A
- Forced Air Heating and Cooling System
- 1-minute walk to Kidtowne Park
About This Home
As of April 2023Welcome home to this beautifully warm and inviting townhome nestled in a quiet cul-de-sac. Large windows allow for tons of natural light filling this spacious vaulted family room next to the dining room and sliding doors off the eat-in kitchen overlooking the patio & yard for endless enjoyment. A half bathroom, coat closet & gleaming hardwood floors round out the first floor. Then venture upstairs and be wowed by the large second floor laundry closet, vaulted ceilings in the large master bedroom, expansive master bath, two additional bedrooms and full bath. Lastly, the fully finished basement offers additional living space as well as ample storage and the ability to add another bath if so desired. Enjoy the short walk to the Schaumburg/Roselle Metra station and great parks, including a dog park. This wonderful home is just minutes to the Bloomingdale and Schaumburg shopping areas, great restaurants, 390 expressway access, and all the character Roselle has to offer. A truly beautiful home to call your own!
Last Agent to Sell the Property
The Vero Group License #471020869 Listed on: 02/23/2023
Townhouse Details
Home Type
- Townhome
Est. Annual Taxes
- $6,206
Year Built
- Built in 1994
Lot Details
- 39
HOA Fees
- $246 Monthly HOA Fees
Parking
- 2 Car Attached Garage
- Parking Included in Price
Interior Spaces
- 1,760 Sq Ft Home
- 2-Story Property
- Fireplace With Gas Starter
- Family Room
- Living Room with Fireplace
- Dining Room
- Finished Basement
- Basement Fills Entire Space Under The House
- Laundry Room
Bedrooms and Bathrooms
- 3 Bedrooms
- 3 Potential Bedrooms
Schools
- Waterbury Elementary School
- Spring Wood Middle School
- Lake Park High School
Utilities
- Forced Air Heating and Cooling System
- Heating System Uses Natural Gas
Community Details
Overview
- Association fees include insurance, exterior maintenance, lawn care, snow removal
- 4 Units
- Manager Association, Phone Number (847) 577-3160
- Property managed by Hughes and Associates
Pet Policy
- Dogs and Cats Allowed
Ownership History
Purchase Details
Home Financials for this Owner
Home Financials are based on the most recent Mortgage that was taken out on this home.Purchase Details
Home Financials for this Owner
Home Financials are based on the most recent Mortgage that was taken out on this home.Similar Homes in the area
Home Values in the Area
Average Home Value in this Area
Purchase History
| Date | Buyer | Sale Price | Title Company |
|---|---|---|---|
| Jones Graeme D | $322,000 | Fidelity National Title | |
| Cummings John E | $169,000 | -- |
Mortgage History
| Date | Status | Borrower | Loan Amount |
|---|---|---|---|
| Open | Jones Graeme D | $289,800 | |
| Previous Owner | Cummings Karen Grace | $201,480 | |
| Previous Owner | Cummings Karen Grace | $89,450 | |
| Previous Owner | Cummings Karen Grace | $108,900 | |
| Previous Owner | Cummings Karen Grace | $120,350 | |
| Previous Owner | Cummings John E | $161,500 | |
| Previous Owner | Cummings John E | $151,750 |
Property History
| Date | Event | Price | Change | Sq Ft Price |
|---|---|---|---|---|
| 04/27/2023 04/27/23 | Sold | $322,000 | -2.4% | $183 / Sq Ft |
| 03/14/2023 03/14/23 | Pending | -- | -- | -- |
| 03/06/2023 03/06/23 | For Sale | $329,900 | 0.0% | $187 / Sq Ft |
| 02/26/2023 02/26/23 | Pending | -- | -- | -- |
| 02/23/2023 02/23/23 | For Sale | $329,900 | -- | $187 / Sq Ft |
Tax History Compared to Growth
Tax History
| Year | Tax Paid | Tax Assessment Tax Assessment Total Assessment is a certain percentage of the fair market value that is determined by local assessors to be the total taxable value of land and additions on the property. | Land | Improvement |
|---|---|---|---|---|
| 2023 | $6,136 | $88,010 | $19,790 | $68,220 |
| 2022 | $6,498 | $90,560 | $19,660 | $70,900 |
| 2021 | $6,206 | $86,040 | $18,680 | $67,360 |
| 2020 | $6,235 | $83,940 | $18,220 | $65,720 |
| 2019 | $6,041 | $80,670 | $17,510 | $63,160 |
| 2018 | $6,230 | $80,900 | $17,050 | $63,850 |
| 2017 | $5,945 | $74,980 | $15,800 | $59,180 |
| 2016 | $6,181 | $74,640 | $14,620 | $60,020 |
| 2015 | $6,099 | $69,650 | $13,640 | $56,010 |
| 2014 | $5,994 | $68,080 | $12,070 | $56,010 |
| 2013 | $5,943 | $70,410 | $12,480 | $57,930 |
Agents Affiliated with this Home
-
Michael Toth
M
Seller's Agent in 2023
Michael Toth
The Vero Group
(630) 379-1518
1 in this area
35 Total Sales
-
Nicholas Toth

Seller Co-Listing Agent in 2023
Nicholas Toth
The Vero Group
(630) 956-0411
1 in this area
14 Total Sales
-
Farhan Noorani
F
Buyer's Agent in 2023
Farhan Noorani
Baird Warner
1 in this area
9 Total Sales
Map
Source: Midwest Real Estate Data (MRED)
MLS Number: 11717151
APN: 02-05-220-029
- 1367 Hampshire Ct Unit 15513
- 165 Avalon Ct Unit 13043
- 134 Andover Dr
- 1210 Churchill Dr
- 200 Rodenburg Rd
- 1170 Singleton Dr
- 1788 Nature Ct Unit 60B178
- 1990 Gary Ct Unit 40A199
- 810 Case Dr
- 1745 Nature Ct Unit 56B174
- 1926 Grove Ave Unit 34B192
- 1808 Grove Ave Unit 15B180
- 1518 Harbour Ct Unit 2A
- 125 Leawood Dr
- 585 Kensington Ct
- 5508 Cloverdale Rd
- 5588 Cambridge Way
- 930 W Bryn Mawr Ave
- 662 Berwick Place
- 665 Briarwood Ln
- 1457 Brittania Way Unit 13134
- 129 Cambrian Ct Unit 13081
- 187 Cheviot Ct Unit 13411
- 1406 Welland Ct Unit 13702
- 1438 Brittania Way Unit 13672
- 147 Avalon Ct Unit 13062
- 181 Cheviot Ct Unit 1341
- 195 Merriford Ln Unit 13563
- 144 Sussex Ct Unit 13623
- 1423 Brittania Way Unit 13072
- 1436 Brittania Way Unit 13673
- 142 Sussex Ct Unit 13622
- 153 Avalon Ct Unit 13054
- 1523 Brittania Way Unit 13192
- 126 Cambrian Ct Unit 3
- 1554 Brittania Way Unit 15453
- 109 Hastings Ct Unit 13151
- 115 Hastings Ct Unit 13142
- 1432 Brittania Way Unit 13675
- 128 Cambrian Ct Unit 13124
