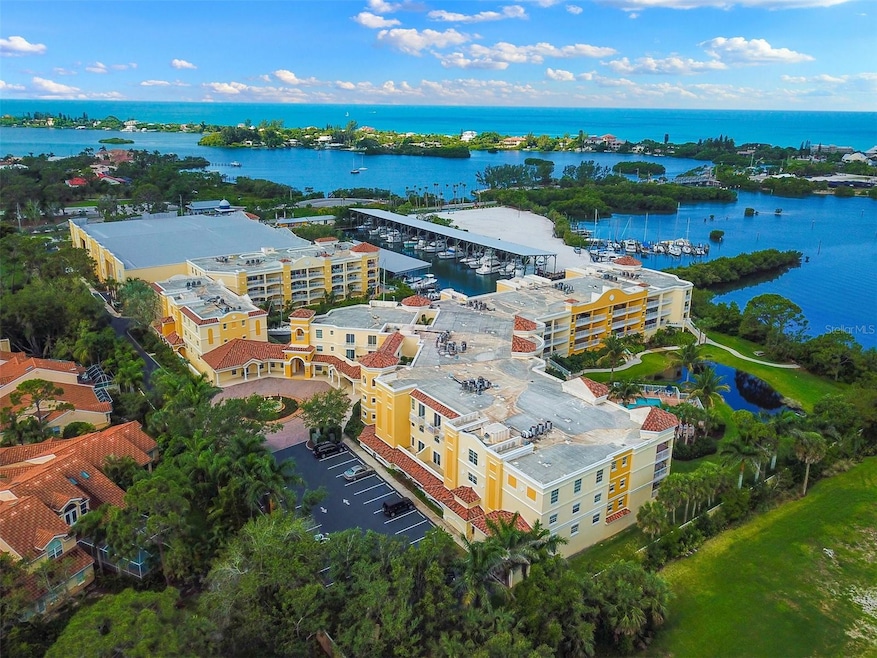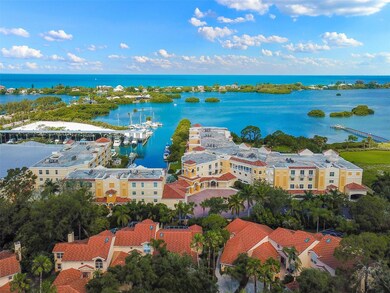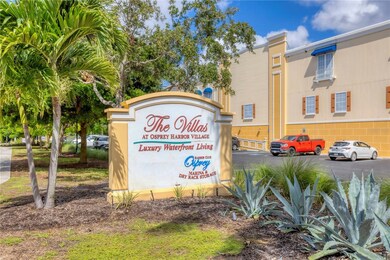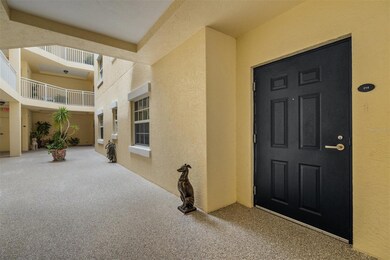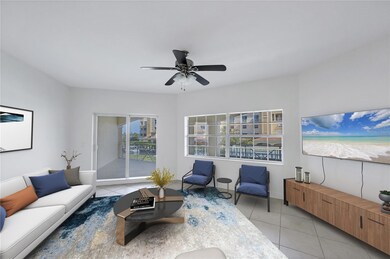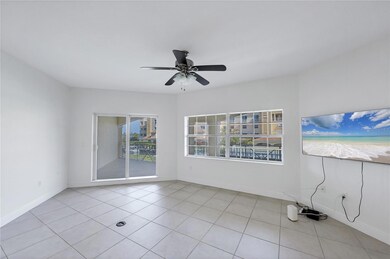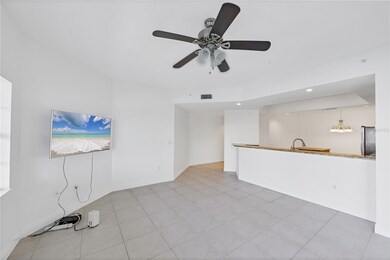14041 Bellagio Way Unit 214 Osprey, FL 34229
Estimated payment $5,129/month
Highlights
- Marina
- White Water Ocean Views
- Property fronts an intracoastal waterway
- Laurel Nokomis School Rated A-
- Docks
- Fitness Center
About This Home
One or more photo(s) has been virtually staged. Massive Price Reduction! Original Listing Price was $810,000. Reduced by $135,000 to $675,000. Seller is motivated!
Step into this luxurious, meticulously maintained 3-bedroom, 2-bath condo featuring high ceilings, granite countertops, updated appliances, and a separate laundry room. Enjoy magnificent views of Little Sarasota Bay and a lively canal where mullets jump and manatees play. Recent updates include a new water heater and A/C in 2023 and fresh paint in 2025. This unit has no hurricane damage. The Villas at Osprey Harbor Village offers a thoughtfully planned, well-constructed buildings with an on-site property manager, a recently updated clubroom, a well-equipped gym, jacuzzi, sauna, and shower room, and a kayak launch. Perfect for year-round living or seasonal residents, it provides a resort-like lifestyle. This location is a nature lover's paradise. Residents of the Villas enjoy morning and evening walks on Casey Key Road for beautiful sunset and dolphin sightings. Many fishing spots are all around the neighborhood. Newly opened Midnight Pass is also short boat ride away. That is not all! Nearby attractions include award-winning Oscar Scherer Florida State Park, Marie Selby Gardens at Historic Spanish Point, and Blackburn Point Park. Within a stroll, residents can enjoy the historic Casey Key Fish House restaurant, Tikki Bar where live bands play, and Deep Lagoon Sea Food Restaurant with fantastic view. Publix shopping center is located at the end of the block (5 minutes or less by car), Walmart is also nearby. Conveniently located between Sarasota and Venice downtown, close to top restaurants, cultural events, theaters, and just minutes from Siesta Key Beach-consistently ranked among the world’s best beaches-and Nokomis Beach, a local favorite. This location is simply the best in all of Sarasota County! Oh yes, there is also a full-service marina with both dry and wet slips located just outside the door. This sturdy well built home is ready for a new owners to embrace the joys of living on Little Sarasota Bay. Don't let this one get away!
*** Boat Slip on site available for sale, to be sold separately. Also, full service marina next door has number of slips available for rent and sale.
Listing Agent
FINE PROPERTIES Brokerage Phone: 941-782-0000 License #3572135 Listed on: 10/23/2024

Property Details
Home Type
- Condominium
Est. Annual Taxes
- $3,730
Year Built
- Built in 2006
Lot Details
- Property fronts an intracoastal waterway
- Property Fronts a Bay or Harbor
- Property fronts a saltwater canal
- South Facing Home
- Masonry wall
- Metered Sprinkler System
- Landscaped with Trees
- Garden
HOA Fees
Parking
- 2 Parking Garage Spaces
- Secured Garage or Parking
Property Views
- White Water Ocean
- Marina
- Intracoastal
Home Design
- Entry on the 2nd floor
- Tile Roof
- Concrete Roof
- Pile Dwellings
- Stucco
Interior Spaces
- 1,799 Sq Ft Home
- 1-Story Property
- Ceiling Fan
- Sliding Doors
- Living Room
- Sauna
- Security Gate
Kitchen
- Range
- Microwave
- Dishwasher
- Stone Countertops
Flooring
- Carpet
- Tile
- Luxury Vinyl Tile
Bedrooms and Bathrooms
- 3 Bedrooms
- Walk-In Closet
- 2 Full Bathrooms
Laundry
- Laundry Room
- Dryer
- Washer
Accessible Home Design
- Accessible Bedroom
- Accessible Common Area
- Accessible Hallway
- Accessible Closets
- Accessible Doors
- Accessible Approach with Ramp
- Accessible Entrance
- Accessible Electrical and Environmental Controls
Pool
- In Ground Pool
- Heated Spa
- In Ground Spa
- Gunite Pool
- Saltwater Pool
- Outdoor Shower
- Outside Bathroom Access
- Child Gate Fence
Outdoor Features
- Access To Intracoastal Waterway
- Access To Marina
- Access to Bay or Harbor
- Property is near a marina
- Access to Saltwater Canal
- Berth or Dry Dock
- Docks
- Balcony
- Courtyard
- Outdoor Kitchen
- Exterior Lighting
- Outdoor Storage
- Outdoor Grill
Schools
- Laurel Nokomis Elementary School
- Laurel Nokomis Middle School
- Pine View High School
Utilities
- Central Air
- Humidity Control
- Heating Available
- Thermostat
- Underground Utilities
- Electric Water Heater
- High Speed Internet
- Cable TV Available
Listing and Financial Details
- Visit Down Payment Resource Website
- Tax Lot 214
- Assessor Parcel Number 0157033039
Community Details
Overview
- Association fees include cable TV, escrow reserves fund, fidelity bond, insurance, maintenance structure, ground maintenance, maintenance, management, pool, recreational facilities, sewer, trash, water
- Carey Mckinnon Association, Phone Number (941) 918-1100
- Harbor Village Master Association
- Villas At Osprey Harbor Village Community
- Villas At The Osprey Harbor Village Subdivision
- The community has rules related to deed restrictions
- Community features wheelchair access
- Handicap Modified Features In Community
Amenities
- Clubhouse
- Elevator
- Community Mailbox
Recreation
- Marina
- Fitness Center
- Community Pool
Pet Policy
- Pets up to 150 lbs
- Pet Size Limit
- 2 Pets Allowed
- Dogs and Cats Allowed
Security
- Card or Code Access
- Gated Community
- Fire and Smoke Detector
Map
Home Values in the Area
Average Home Value in this Area
Tax History
| Year | Tax Paid | Tax Assessment Tax Assessment Total Assessment is a certain percentage of the fair market value that is determined by local assessors to be the total taxable value of land and additions on the property. | Land | Improvement |
|---|---|---|---|---|
| 2024 | $3,886 | $472,500 | -- | $472,500 |
| 2023 | $3,886 | $323,371 | $0 | $0 |
| 2022 | $3,759 | $313,952 | $0 | $0 |
| 2021 | $3,744 | $304,808 | $0 | $0 |
| 2020 | $3,752 | $300,600 | $0 | $300,600 |
| 2019 | $4,098 | $295,900 | $0 | $295,900 |
| 2018 | $4,479 | $332,300 | $0 | $332,300 |
| 2017 | $4,393 | $292,630 | $0 | $0 |
| 2016 | $4,186 | $306,900 | $0 | $306,900 |
| 2015 | $3,989 | $285,100 | $0 | $285,100 |
| 2014 | $3,493 | $199,870 | $0 | $0 |
Property History
| Date | Event | Price | Change | Sq Ft Price |
|---|---|---|---|---|
| 05/13/2025 05/13/25 | Price Changed | $675,000 | -11.2% | $375 / Sq Ft |
| 12/30/2024 12/30/24 | Price Changed | $760,000 | -4.9% | $422 / Sq Ft |
| 10/23/2024 10/23/24 | For Sale | $799,000 | 0.0% | $444 / Sq Ft |
| 03/24/2024 03/24/24 | Rented | $4,000 | 0.0% | -- |
| 02/26/2024 02/26/24 | For Rent | $4,000 | 0.0% | -- |
| 02/22/2019 02/22/19 | Sold | $378,000 | -4.3% | $210 / Sq Ft |
| 01/18/2019 01/18/19 | Pending | -- | -- | -- |
| 01/02/2019 01/02/19 | For Sale | $395,000 | -- | $220 / Sq Ft |
Purchase History
| Date | Type | Sale Price | Title Company |
|---|---|---|---|
| Warranty Deed | $378,000 | Attorney | |
| Warranty Deed | $210,000 | Ganguzza Title & Escrow Inc | |
| Corporate Deed | $579,900 | Attorney |
Mortgage History
| Date | Status | Loan Amount | Loan Type |
|---|---|---|---|
| Closed | $300,000 | New Conventional | |
| Previous Owner | $462,242 | Purchase Money Mortgage |
Source: Stellar MLS
MLS Number: A4626552
APN: 0157-03-3039
- 14041 Bellagio Way Unit 414
- 14021 Bellagio Way Unit 309
- 14041 Bellagio Way Unit 315
- 480 Blackburn Point Rd Unit 4
- 570 Blackburn Point Rd Unit 19
- 570 Blackburn Point Rd Unit 13
- 570 Blackburn Point Rd Unit CASEY 11
- 570 Blackburn Point Rd Unit 6
- 570 Blackburn Point Rd Unit 33
- 780 Sarabay Rd Unit 16
- 264 Woods Point Rd
- 1218 Yacht Harbor Dr
- 310 Pine Run Dr
- 707 Pine Run Dr
- 304 Pine Run Dr
- 758 Pine Run Dr Unit 758
- 124 Happy Haven Dr Unit 28
- 124 Happy Haven Dr Unit 10
- 124 Happy Haven Dr Unit 5
- 124 Happy Haven Dr Unit 8
- 14041 Bellagio Way Unit 414
- 14041 Bellagio Way Unit 218
- 14041 Bellagio Way Unit 316
- 570 Blackburn Point Rd Unit 25
- 304 Pine Run Dr
- 236 Woodland Dr
- 101 Woodland Place
- 18 N Casey Key Rd
- 6221 Fish Eagle Ct
- 3708 Sandspur Ln
- 3534 Casey Key Rd
- 3604 Casey Key Rd
- 305 Bay Vista Ave
- 8 Bay Acres Ave Unit ID1228251P
- 6 Bay Acres Ave Unit ID1228250P
- 294 Hidden Bay Dr Unit 203
- 293 Hidden Bay Dr Unit 203
- 3434 Casey Key Rd
- 260 Hidden Bay Dr Unit B-504
- 280 Hidden Bay Dr Unit 202
