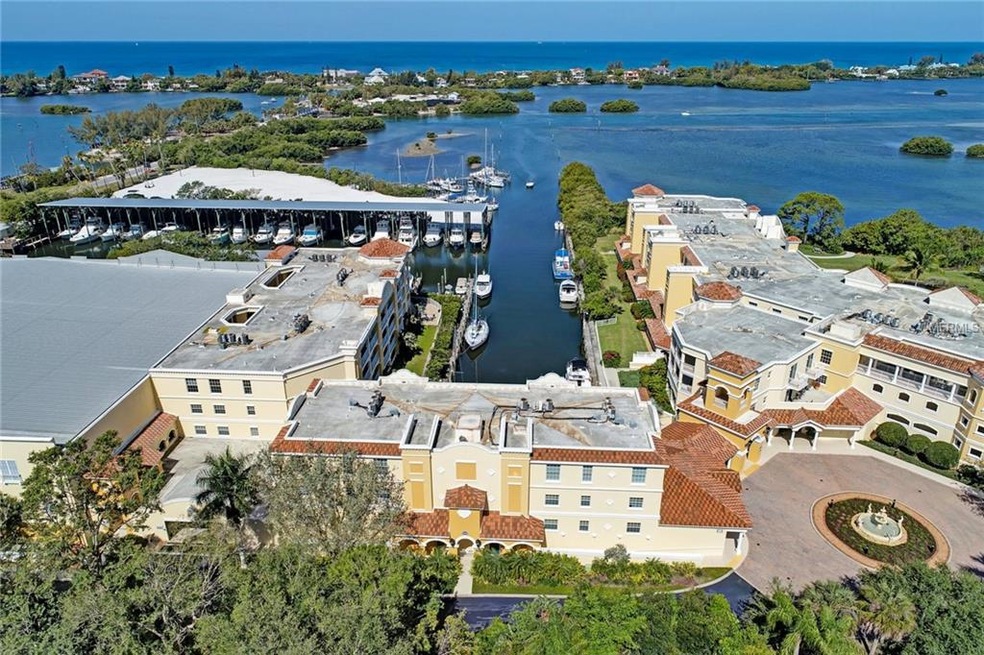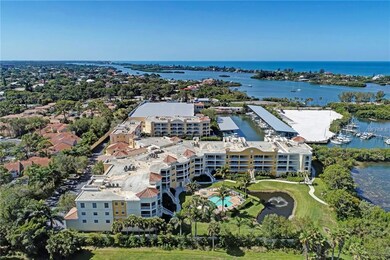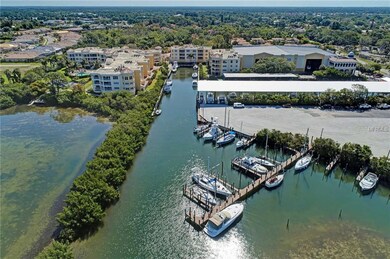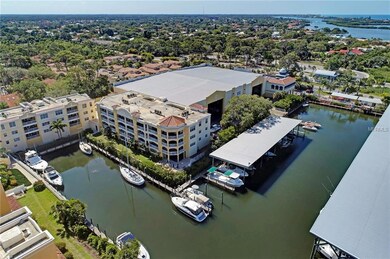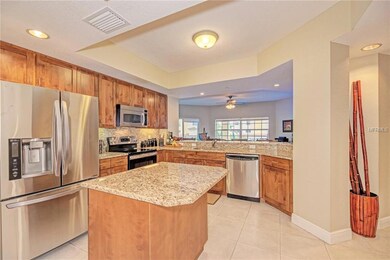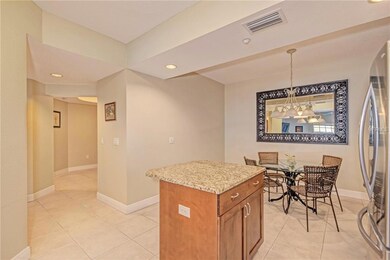
14041 Bellagio Way Unit 214 Osprey, FL 34229
Highlights
- 32 Feet of Waterfront
- Marina
- Access To Intracoastal Waterway
- Laurel Nokomis School Rated A-
- White Water Ocean Views
- Fitness Center
About This Home
As of February 2019WATER VIEW. MOTIVATED SELLER! Stunning panoramic VIEW of little Sarasota Bay and Casey Key. Interior is sparkling clean, move-in ready. Freshly painted, granite counter-tops, wood cabinets in kitchen and master bath. NEW 2018 Refrigerator and Water Heater. INCREDIBLE LOCATION, minutes from Nokomis Beach, Casey Key and I-75. This gem is located off of Blackburn Point Rd in Osprey, nestled between Sarasota and Venice. Across the street is gorgeous Blackburn Point Park w/Public BOAT and KAYAK LAUNCH. Tranquil, safe and secure best describes this community of 53 units with underground parking for 2 vehicles and a separate storage unit. 24 Wet-slips w/deep water access and 186+ Rackominium along with full service Marina. New Publix shopping center now open.
Last Agent to Sell the Property
COLDWELL BANKER REALTY License #3371164 Listed on: 01/02/2019

Property Details
Home Type
- Condominium
Est. Annual Taxes
- $4,479
Year Built
- Built in 2006
Lot Details
- 32 Feet of Waterfront
- Property fronts an intracoastal waterway
- Property Fronts a Bay or Harbor
- North Facing Home
- Condo Land Included
HOA Fees
- $780 Monthly HOA Fees
Parking
- 2 Car Attached Garage
- Garage Door Opener
- Open Parking
Property Views
- White Water Ocean
- Marina
- Intracoastal
Home Design
- Split Level Home
- Slab Foundation
- Tile Roof
- Block Exterior
Interior Spaces
- 1,799 Sq Ft Home
- 3-Story Property
- Coffered Ceiling
- High Ceiling
- Ceiling Fan
- Thermal Windows
- Blinds
- Sliding Doors
- Sauna
Kitchen
- Eat-In Kitchen
- Range with Range Hood
- Microwave
- Dishwasher
- Stone Countertops
- Solid Wood Cabinet
- Disposal
Flooring
- Carpet
- Ceramic Tile
Bedrooms and Bathrooms
- 3 Bedrooms
- Split Bedroom Floorplan
- Walk-In Closet
- 2 Full Bathrooms
Laundry
- Dryer
- Washer
Eco-Friendly Details
- Reclaimed Water Irrigation System
Outdoor Features
- Access To Intracoastal Waterway
- Access to Bay or Harbor
- Seawall
- No Wake Zone
- Open Dock
- Balcony
- Exterior Lighting
- Outdoor Storage
- Outdoor Grill
Utilities
- Central Heating and Cooling System
- Underground Utilities
- Electric Water Heater
- Cable TV Available
Listing and Financial Details
- Down Payment Assistance Available
- Visit Down Payment Resource Website
- Tax Lot 214
- Assessor Parcel Number 0157033039
Community Details
Overview
- Association fees include cable TV, escrow reserves fund, insurance, maintenance structure, ground maintenance, pool maintenance, recreational facilities, sewer, trash, water
- Lighthouse Property Management Christina Aspinall Association, Phone Number (941) 918-1100
- Villas At Osprey Harbor Village Community
- Villas At Bellagio Harbor Village Subdivision
- On-Site Maintenance
- Rental Restrictions
Amenities
- Clubhouse
- Community Storage Space
- Elevator
Recreation
- Marina
- Fitness Center
- Community Pool
Pet Policy
- 2 Pets Allowed
Security
- Gated Community
Ownership History
Purchase Details
Home Financials for this Owner
Home Financials are based on the most recent Mortgage that was taken out on this home.Purchase Details
Purchase Details
Home Financials for this Owner
Home Financials are based on the most recent Mortgage that was taken out on this home.Similar Homes in Osprey, FL
Home Values in the Area
Average Home Value in this Area
Purchase History
| Date | Type | Sale Price | Title Company |
|---|---|---|---|
| Warranty Deed | $378,000 | Attorney | |
| Warranty Deed | $210,000 | Ganguzza Title & Escrow Inc | |
| Corporate Deed | $579,900 | Attorney |
Mortgage History
| Date | Status | Loan Amount | Loan Type |
|---|---|---|---|
| Closed | $300,000 | New Conventional | |
| Previous Owner | $462,242 | Purchase Money Mortgage |
Property History
| Date | Event | Price | Change | Sq Ft Price |
|---|---|---|---|---|
| 05/27/2025 05/27/25 | Price Changed | $4,000 | 0.0% | $2 / Sq Ft |
| 05/13/2025 05/13/25 | Price Changed | $675,000 | 0.0% | $375 / Sq Ft |
| 05/06/2025 05/06/25 | For Rent | $4,500 | 0.0% | -- |
| 12/30/2024 12/30/24 | Price Changed | $760,000 | -4.9% | $422 / Sq Ft |
| 10/23/2024 10/23/24 | For Sale | $799,000 | 0.0% | $444 / Sq Ft |
| 03/24/2024 03/24/24 | Rented | $4,000 | 0.0% | -- |
| 02/26/2024 02/26/24 | For Rent | $4,000 | 0.0% | -- |
| 02/22/2019 02/22/19 | Sold | $378,000 | -4.3% | $210 / Sq Ft |
| 01/18/2019 01/18/19 | Pending | -- | -- | -- |
| 01/02/2019 01/02/19 | For Sale | $395,000 | -- | $220 / Sq Ft |
Tax History Compared to Growth
Tax History
| Year | Tax Paid | Tax Assessment Tax Assessment Total Assessment is a certain percentage of the fair market value that is determined by local assessors to be the total taxable value of land and additions on the property. | Land | Improvement |
|---|---|---|---|---|
| 2024 | $3,886 | $472,500 | -- | $472,500 |
| 2023 | $3,886 | $323,371 | $0 | $0 |
| 2022 | $3,759 | $313,952 | $0 | $0 |
| 2021 | $3,744 | $304,808 | $0 | $0 |
| 2020 | $3,752 | $300,600 | $0 | $300,600 |
| 2019 | $4,098 | $295,900 | $0 | $295,900 |
| 2018 | $4,479 | $332,300 | $0 | $332,300 |
| 2017 | $4,393 | $292,630 | $0 | $0 |
| 2016 | $4,186 | $306,900 | $0 | $306,900 |
| 2015 | $3,989 | $285,100 | $0 | $285,100 |
| 2014 | $3,493 | $199,870 | $0 | $0 |
Agents Affiliated with this Home
-
Veronica Lee
V
Seller's Agent in 2024
Veronica Lee
FINE PROPERTIES
(609) 651-0305
1 in this area
5 Total Sales
-
Tom Wentzel
T
Seller Co-Listing Agent in 2024
Tom Wentzel
FINE PROPERTIES
(941) 306-8258
1 in this area
31 Total Sales
-
Vicky Tirgrath

Seller's Agent in 2019
Vicky Tirgrath
COLDWELL BANKER REALTY
(941) 587-8685
13 Total Sales
-
Cathy Rustin

Buyer's Agent in 2019
Cathy Rustin
FIRST LIGHT REAL ESTATE
(941) 650-2256
12 in this area
80 Total Sales
Map
Source: Stellar MLS
MLS Number: A4422602
APN: 0157-03-3039
- 14021 Bellagio Way Unit 309
- 14041 Bellagio Way Unit 315
- 14041 Bellagio Way Unit 214
- 570 Blackburn Point Rd Unit 27
- 570 Blackburn Point Rd Unit 33
- 570 Blackburn Point Rd Unit 17
- 570 Blackburn Point Rd Unit 7
- 3921 Waypoint Ave
- 3904 Waypoint Ave
- 1164 Beachcomber Ct Unit 19
- 1110 Beachcomber Ct Unit 1
- 0 Sarabay Rd
- 784 Sarabay Rd
- 264 Woods Point Rd
- 754 Pine Run Dr Unit 754
- 362 Pine Run Dr Unit 362
- 304 Pine Run Dr
- 758 Pine Run Dr Unit 758
- 124 Happy Haven Dr Unit 5
- 124 Happy Haven Dr Unit 8
