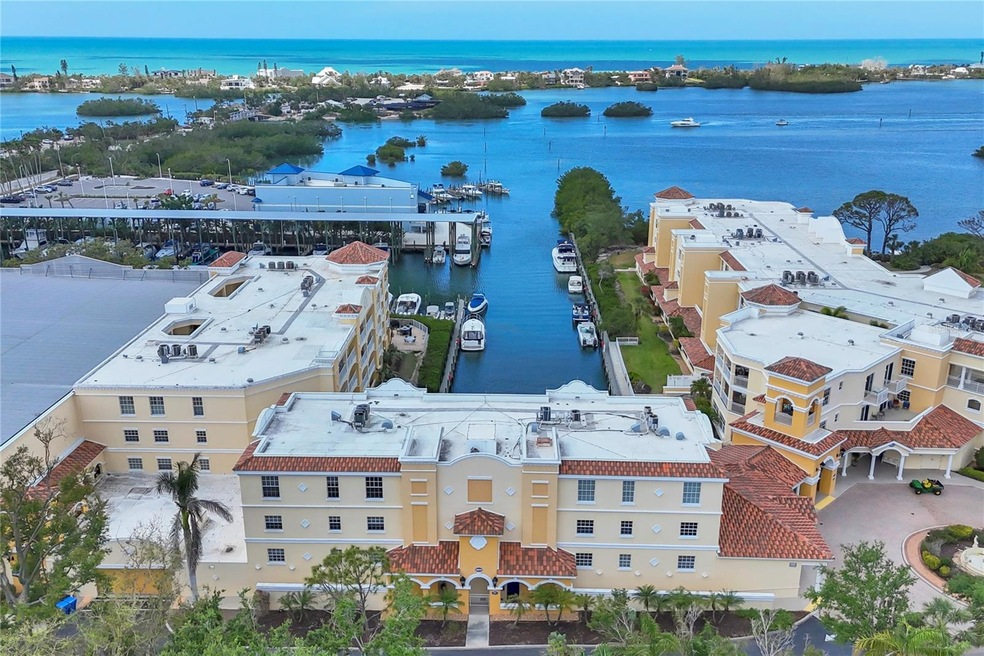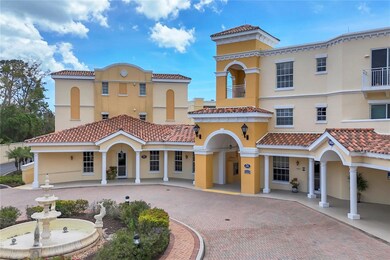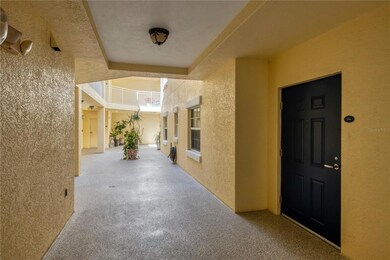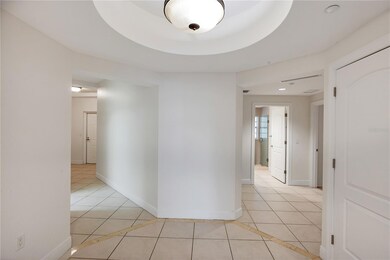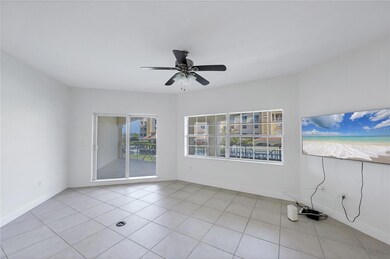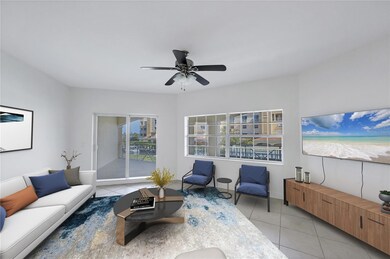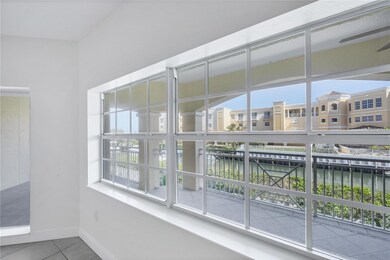14041 Bellagio Way Unit 214 Osprey, FL 34229
Highlights
- White Water Ocean Views
- Docks
- Fitness Center
- Laurel Nokomis School Rated A-
- Property fronts an intracoastal waterway
- In Ground Pool
About This Home
One or more photo(s) has been virtually staged. ANNUAL or Short Term (3 Months Minimum) CONDO/VILLA AVAILABLE FOR LEASE with Option to Purchase! Short Term Rent is $6000 /month. Annual Lease is $4000/Month. Villas at the Harbor Village boasts luxurious amenities and waterfront living on Little Sarasota Bay with access to the Intracoastal Waterway and the Gulf, just across from Casey Key. Enjoy waterfront views along with views of the marina. Updates include newer appliances and A/C. The home has extra storage, and designated parking for two(2) cars. Community amenities include a heated swimming pool, 2 jacuzzis, sauna, kayak launch area, sunset deck, newly renovated Club House and a gym, along with landscaped grounds. Osprey, FL is a hidden gem nestled between Sarasota and Venice. Beautiful beaches, great shopping and restaurants are within close proximity. Water, garbage, basic cable are included. Call now to schedule a private showing and seize this great opportunity. Furnitures and internet are available upon request.
Listing Agent
FINE PROPERTIES Brokerage Phone: 941-782-0000 License #3572135 Listed on: 05/06/2025

Condo Details
Home Type
- Condominium
Est. Annual Taxes
- $3,886
Year Built
- Built in 2006
Lot Details
- Property fronts an intracoastal waterway
- Property Fronts a Bay or Harbor
- Property fronts a saltwater canal
- South Facing Home
- Landscaped
- Metered Sprinkler System
- Garden
Parking
- 2 Parking Garage Spaces
- Secured Garage or Parking
Property Views
- White Water Ocean
- Marina
- Intracoastal
Interior Spaces
- 1,799 Sq Ft Home
- 1-Story Property
- Ceiling Fan
- Sliding Doors
- Living Room
- Sauna
- Security Gate
Kitchen
- Range<<rangeHoodToken>>
- <<microwave>>
- Dishwasher
- Stone Countertops
Flooring
- Carpet
- Tile
- Luxury Vinyl Tile
Bedrooms and Bathrooms
- 3 Bedrooms
- Walk-In Closet
- 2 Full Bathrooms
Laundry
- Laundry Room
- Dryer
- Washer
Accessible Home Design
- Accessible Bedroom
- Accessible Common Area
- Accessible Hallway
- Accessible Closets
- Accessible Doors
- Accessible Approach with Ramp
- Accessible Entrance
- Accessible Electrical and Environmental Controls
Pool
- In Ground Pool
- Heated Spa
- In Ground Spa
- Gunite Pool
- Saltwater Pool
- Outdoor Shower
- Outside Bathroom Access
- Child Gate Fence
Outdoor Features
- Access To Intracoastal Waterway
- Access To Marina
- Access to Bay or Harbor
- Property is near a marina
- Access to Saltwater Canal
- Berth or Dry Dock
- Docks
- Balcony
- Courtyard
- Outdoor Kitchen
- Exterior Lighting
- Outdoor Storage
- Outdoor Grill
Schools
- Laurel Nokomis Elementary School
- Laurel Nokomis Middle School
- Pine View High School
Utilities
- Central Air
- Humidity Control
- Heating Available
- Thermostat
- Underground Utilities
- Electric Water Heater
- High Speed Internet
- Cable TV Available
Listing and Financial Details
- Residential Lease
- Security Deposit $4,500
- Property Available on 5/7/25
- The owner pays for cable TV, electricity, gas, grounds care, laundry, pest control, pool maintenance, sewer, trash collection, water
- 12-Month Minimum Lease Term
- $150 Application Fee
- 3-Month Minimum Lease Term
- Assessor Parcel Number 0157033039
Community Details
Overview
- Property has a Home Owners Association
- Carey Mckinnon Association, Phone Number (941) 918-1100
- Villas At Osprey Harbor Village Community
- Villas At Bellagio Harbor Village Subdivision
- The community has rules related to deed restrictions
- Community features wheelchair access
- Handicap Modified Features In Community
Amenities
- Clubhouse
- Elevator
- Community Mailbox
Recreation
- Fitness Center
- Community Pool
Pet Policy
- No Pets Allowed
Security
- Card or Code Access
- Gated Community
- Fire and Smoke Detector
Map
Source: Stellar MLS
MLS Number: A4651660
APN: 0157-03-3039
- 14041 Bellagio Way Unit 414
- 14021 Bellagio Way Unit 309
- 14041 Bellagio Way Unit 315
- 570 Blackburn Point Rd Unit CASEY 11
- 570 Blackburn Point Rd Unit 6
- 570 Blackburn Point Rd Unit 27
- 570 Blackburn Point Rd Unit 33
- 570 Blackburn Point Rd Unit 17
- 3921 Waypoint Ave
- 3904 Waypoint Ave
- 1164 Beachcomber Ct Unit 19
- 1110 Beachcomber Ct Unit 1
- 0 Sarabay Rd
- 780 Sarabay Rd Unit 16
- 784 Sarabay Rd
- 264 Woods Point Rd
- 754 Pine Run Dr Unit 754
- 362 Pine Run Dr Unit 362
- 304 Pine Run Dr
- 758 Pine Run Dr Unit 758
- 14041 Bellagio Way Unit 218
- 14041 Bellagio Way Unit 316
- 14021 Bellagio Way Unit 401
- 1216 Flying Bridge Ln
- 236 Woodland Dr
- 101 Woodland Place
- 6221 Fish Eagle Ct
- 3708 Sandspur Ln
- 3534 Casey Key Rd
- 3604 Casey Key Rd
- 3501 Casey Key Rd
- 8 Bay Acres Ave Unit ID1228251P
- 6 Bay Acres Ave Unit ID1228250P
- 291 Hidden Bay Dr Unit 201
- 293 Hidden Bay Dr Unit 203
- 3434 Casey Key Rd
- 280 Hidden Bay Dr Unit 303
- 510 Latitude Ln
- 4214 Frontier Ln Unit 102
- 184 Explorer Dr Unit 184
