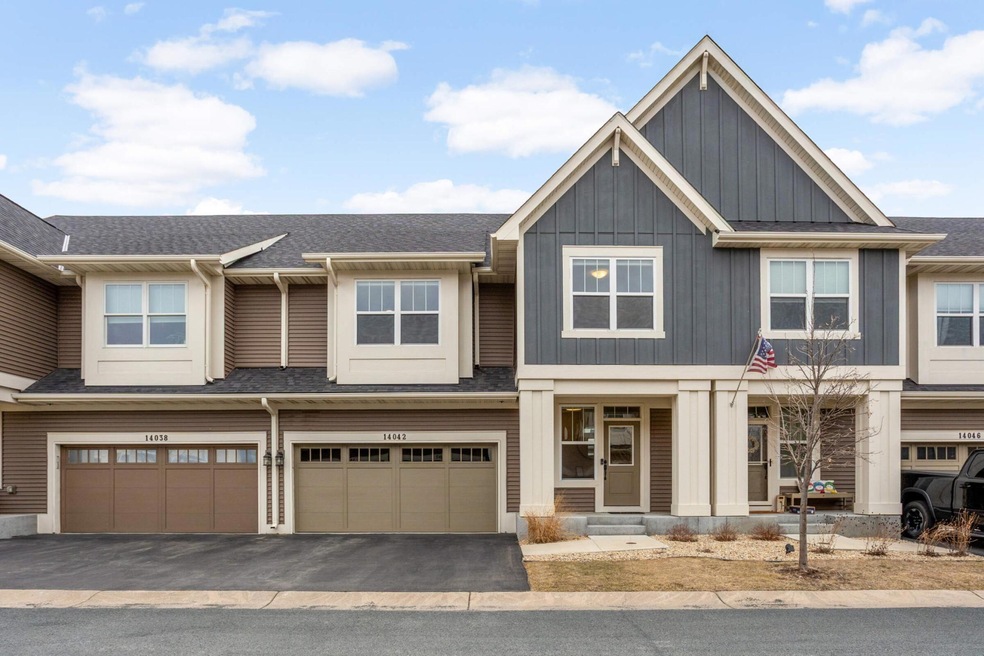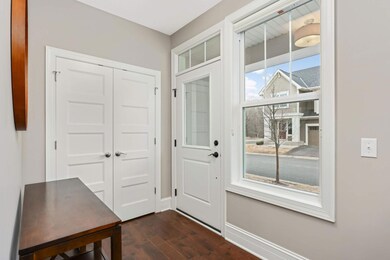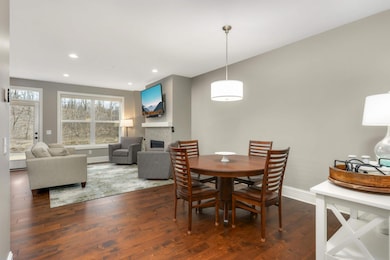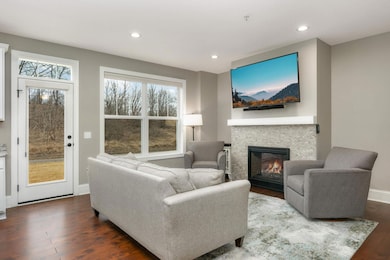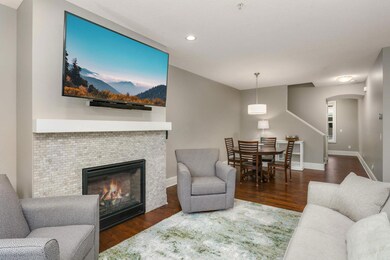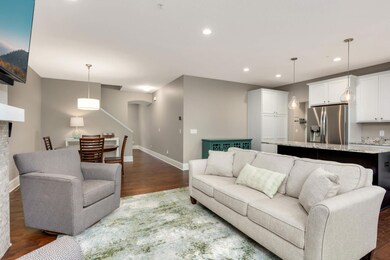
14042 Burgundy Ave Unit 9002 Rosemount, MN 55068
Highlights
- Loft
- 1 Fireplace
- The kitchen features windows
- Red Pine Elementary School Rated A
- Stainless Steel Appliances
- 2 Car Attached Garage
About This Home
As of April 2025Better than new construction -- includes washer and dryer, water softener, partially finished LL, window treatments, fireplace and the TV in the LR is included! Welcome to this gorgeous 3 bed/3 bath townhome positioned on a private lot surrounded by trees and wonderful walking trails.Bright east facing kitchen features a beautiful large granite island and countertops, upgraded stainless steel appliances, Bosch dishwasher, gas range, and endless storage. Sun filled living room offers a lovely, tiled gas fireplace with pull down TV mantel mount (65" TV included). The comfortable informal dining area provides plenty of space for entertaining family and friends. Spacious drop zone area off the garage has a large closet plus a powder room with tile flooring and window. Upper level offers an expansive hallway, 3 bedrooms, plus a loft area for additional relaxing space and movie watching, or possibly a home office. The large primary bedroom has awalk-in closet with a custom-built closet system. What a treat to walk into your closet and have a place for everything! Lower level offers wonderful space for expanded living with plenty of storage and additional outlets. Options for this space are endless - additional family room, crafting area, and/or exercise zone. This space is ready for future customization and the opportunity to create and tailor to your needs. So many extra features in this lovely townhome. Main level freshly painted (SW Anew Gray), custom window treatments throughout, upstairs laundry room with sink, and AprilAire whole-house humidifier. This meticulously well cared for townhome is ready to move into. Low maintenance living with an association taking care of snow removal, lawncare and more!
Townhouse Details
Home Type
- Townhome
Est. Annual Taxes
- $4,166
Year Built
- Built in 2019
HOA Fees
- $280 Monthly HOA Fees
Parking
- 2 Car Attached Garage
Interior Spaces
- 2,235 Sq Ft Home
- 2-Story Property
- 1 Fireplace
- Entrance Foyer
- Living Room
- Loft
- Partially Finished Basement
- Basement Fills Entire Space Under The House
Kitchen
- Range
- Microwave
- Dishwasher
- Stainless Steel Appliances
- Disposal
- The kitchen features windows
Bedrooms and Bathrooms
- 3 Bedrooms
Laundry
- Dryer
- Washer
Additional Features
- Air Exchanger
- Lot Dimensions are 37x40
- Forced Air Heating and Cooling System
Community Details
- Association fees include hazard insurance, lawn care, ground maintenance, professional mgmt, trash, sewer, snow removal
- Property Care Association, Phone Number (651) 554-9949
- Glenrose Of Rosemount Subdivision
Listing and Financial Details
- Assessor Parcel Number 343050001902
Ownership History
Purchase Details
Home Financials for this Owner
Home Financials are based on the most recent Mortgage that was taken out on this home.Purchase Details
Home Financials for this Owner
Home Financials are based on the most recent Mortgage that was taken out on this home.Similar Homes in Rosemount, MN
Home Values in the Area
Average Home Value in this Area
Purchase History
| Date | Type | Sale Price | Title Company |
|---|---|---|---|
| Deed | $392,000 | -- | |
| Warranty Deed | $349,900 | Land Title Inc |
Mortgage History
| Date | Status | Loan Amount | Loan Type |
|---|---|---|---|
| Open | $313,600 | New Conventional | |
| Previous Owner | $244,900 | New Conventional |
Property History
| Date | Event | Price | Change | Sq Ft Price |
|---|---|---|---|---|
| 04/30/2025 04/30/25 | Sold | $392,000 | -1.4% | $175 / Sq Ft |
| 03/31/2025 03/31/25 | Pending | -- | -- | -- |
| 03/21/2025 03/21/25 | For Sale | $397,500 | -- | $178 / Sq Ft |
Tax History Compared to Growth
Tax History
| Year | Tax Paid | Tax Assessment Tax Assessment Total Assessment is a certain percentage of the fair market value that is determined by local assessors to be the total taxable value of land and additions on the property. | Land | Improvement |
|---|---|---|---|---|
| 2023 | $4,112 | $380,600 | $71,000 | $309,600 |
| 2022 | $3,612 | $371,900 | $70,700 | $301,200 |
| 2021 | $3,722 | $323,700 | $61,500 | $262,200 |
| 2020 | $548 | $325,900 | $65,900 | $260,000 |
| 2019 | -- | $38,500 | $38,500 | $0 |
Agents Affiliated with this Home
-
Denise Sjoberg

Seller's Agent in 2025
Denise Sjoberg
Keller Williams Select Realty
(651) 485-8137
7 in this area
113 Total Sales
-
Taviah Johnson

Buyer's Agent in 2025
Taviah Johnson
Weichert, REALTORS- Heartland
(507) 469-1902
1 in this area
94 Total Sales
Map
Source: NorthstarMLS
MLS Number: 6685955
APN: 34-30500-01-902
- 14045 Burnley Way
- 13834 Blanca Ct
- 13503 Carbury Ave
- 13665 Carrach Ave Unit 361
- 13675 Brick Path Unit 177
- 14575 Burma Ave W Unit 306
- 14575 Burma Ave W Unit 202
- 13503 Carlingford Way
- 3315 Upper 143rd St W
- 3307 Coleshire Path
- 13702 Arrowhead Way
- 13842 Arrowhead Way
- 13659 Brick Path
- 13647 Brick Path Unit 168
- 13626 Brass Pkwy Unit 27
- 14536 Blackberry Way
- 2762 134th St W
- 13608 Brick Path Unit 83
- 13390 Cadogan Way
- 13380 Cadogan Way
