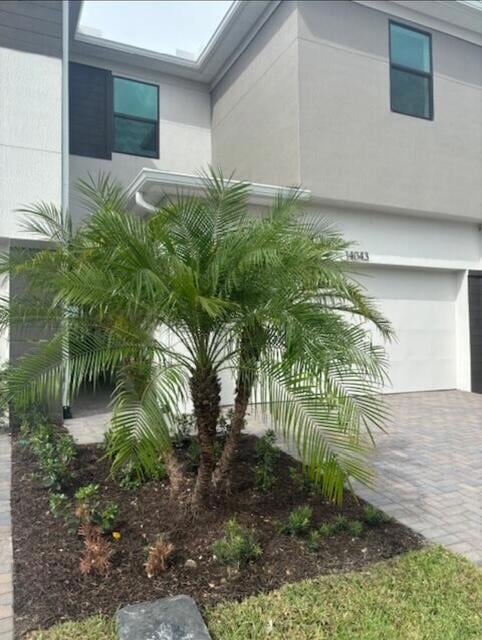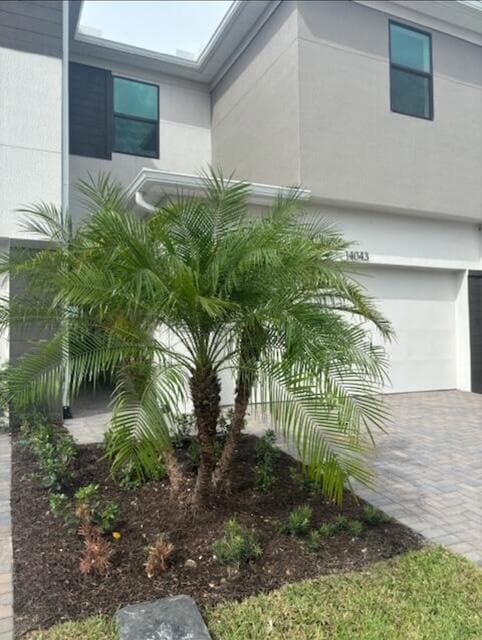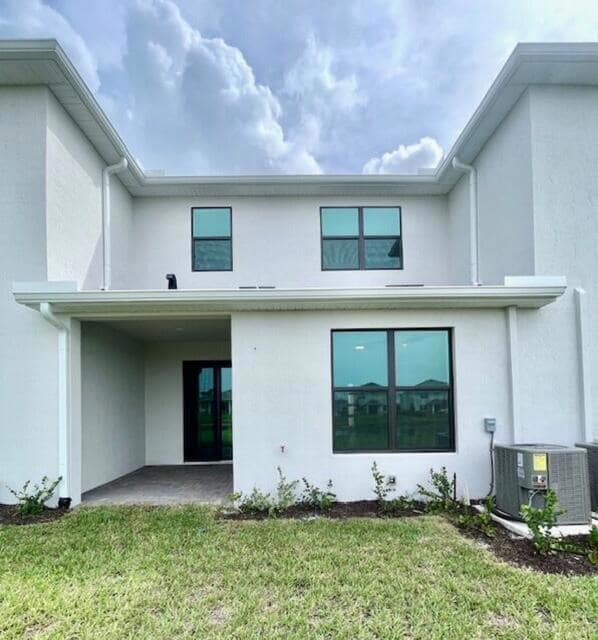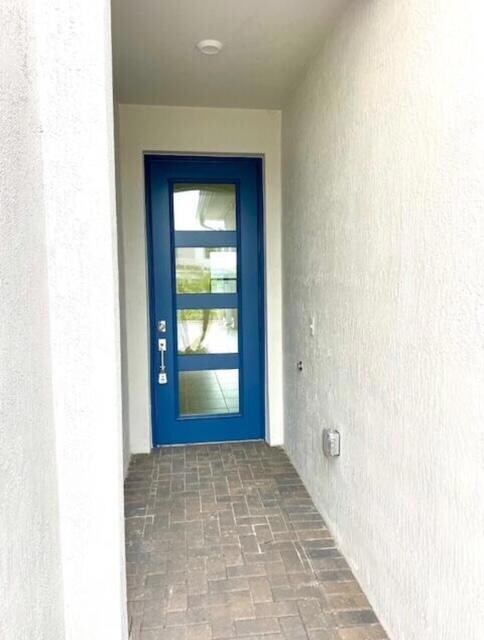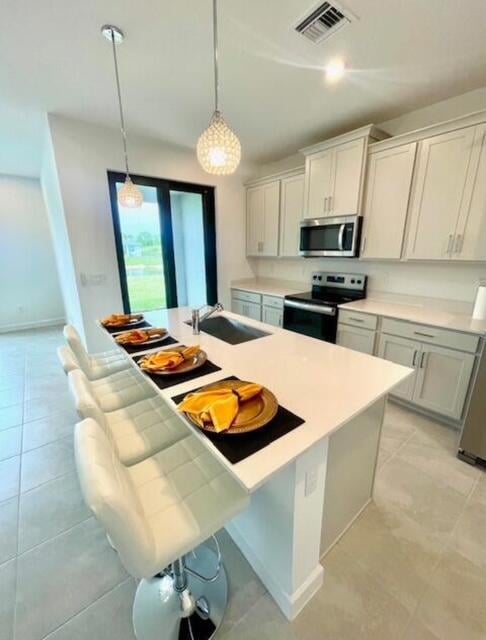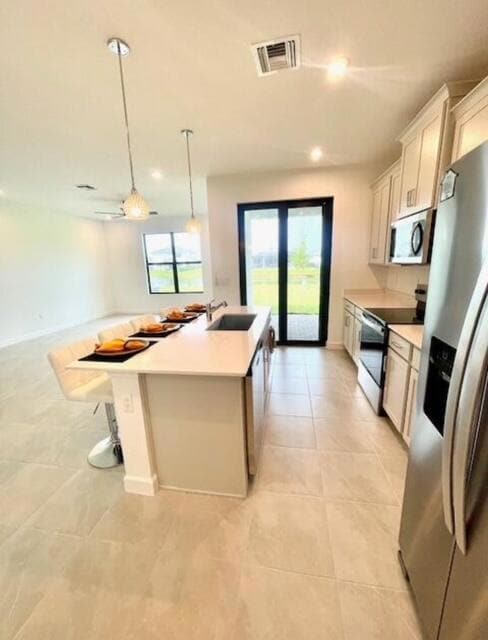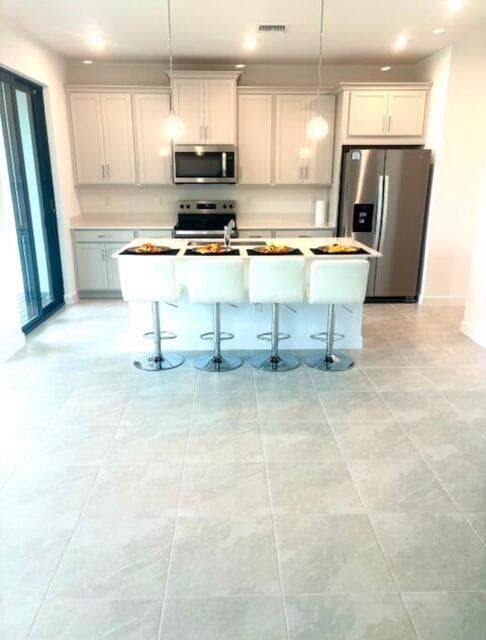14043 SW Thorens Dr Port St. Lucie, FL 34987
Tradition Neighborhood
3
Beds
2.5
Baths
1,674
Sq Ft
3,093
Sq Ft Lot
Highlights
- Lake Front
- Clubhouse
- 2 Car Attached Garage
- Gated with Attendant
- Community Pool
- Built-In Features
About This Home
BRAND NEW CONSTRUCTION 3 BEDROOM, 2 FULL & ONE HALF BATH 1674 SQ FT CONTEMPORARY TOWNHOME. 2 CAR GARAGE ON LAKE. CADENCE AT TRADITION IS ONE OF PORT ST. LUCIE'S MOST DESIRABLE COMMUNITIES. BRIGHT AND AIREY, PLENTY OF NATURAL LIGHT. SPLIT BEDROOM FLOOR PLAN. LOFT AND LAUNDRY UPSTAIRS. PLENTY OF CLOSET SPACE. FRONT PORCH PRIVATE COVERED LANAI. EASY LIVING WITH FABULOUS RESORT-STYLE AMENITIES. CABLE AND INTERNET INCLUDED IN RENT
Townhouse Details
Home Type
- Townhome
Year Built
- Built in 2024
Lot Details
- Lake Front
- Sprinkler System
Parking
- 2 Car Attached Garage
- Garage Door Opener
Interior Spaces
- 1,674 Sq Ft Home
- Built-In Features
- Ceiling Fan
- Entrance Foyer
- Lake Views
Kitchen
- Microwave
- Ice Maker
- Dishwasher
Flooring
- Carpet
- Ceramic Tile
Bedrooms and Bathrooms
- 3 Bedrooms
- Split Bedroom Floorplan
- Walk-In Closet
- Dual Sinks
Laundry
- Dryer
- Washer
Utilities
- Central Heating and Cooling System
- Electric Water Heater
Listing and Financial Details
- Property Available on 6/1/25
- Assessor Parcel Number 430750200930003
Community Details
Recreation
- Community Pool
- Community Spa
Additional Features
- Cadence Phase B1 Subdivision
- Clubhouse
- Gated with Attendant
Map
Source: BeachesMLS
MLS Number: R11091582
APN: 4307-502-0093-000-3
Nearby Homes
- 14119 SW Safi Terrace
- 14045 Enzi Way
- 14143 SW Safi Terrace
- 14175 SW Harker St
- 14214 SW Harker St
- 10309 SW Phineas Ln
- 14160 SW Daphne St
- 14152 SW Daphne St
- 14144 SW Daphne St
- 14239 SW Artesia Dr
- 14148 SW Delilah Way
- 14124 SW Delilah Way
- 14184 SW Daphne St
- 14140 SW Delilah Way
- 14117 SW Delilah Way
- 10277 SW Phineas Ln
- 10215 SW Orana Dr
- 10183 SW Orana Dr
- 10230 SW Orana Dr
- 10222 SW Orana Dr
