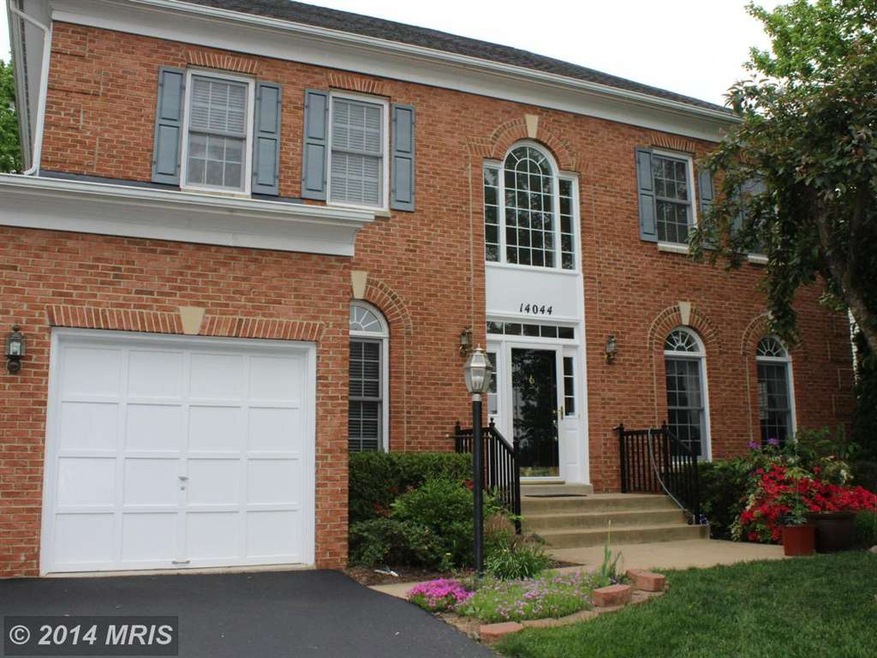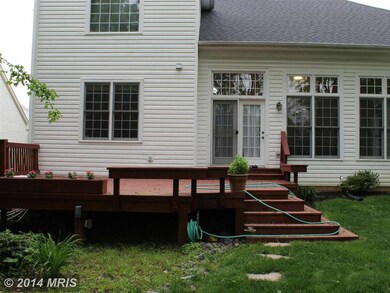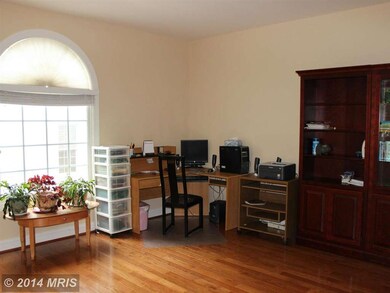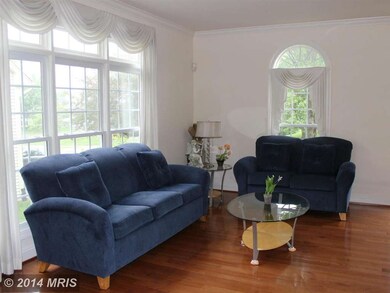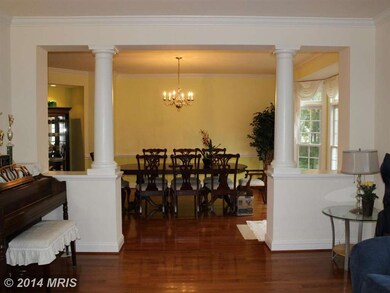
14044 Eagle Chase Cir Chantilly, VA 20151
Highlights
- Colonial Architecture
- 1 Fireplace
- 2 Car Attached Garage
- Franklin Middle Rated A
- Breakfast Area or Nook
- Kitchen Island
About This Home
As of May 2025Gorgeous Coscan-built home w/flowing floor plan, high ceilings and 4500+sf of quality living space. Super master suite w/2 WI closets & luxury bath. Laundry on BR level. Fifth BR/den & full bath on lower level plus rec room & study. Beautiful family room off kitchen, first floor library, walk-in pantry, & deck overlooking back yard. Spotless condition.fresh paint
Home Details
Home Type
- Single Family
Est. Annual Taxes
- $6,714
Year Built
- Built in 1998
Lot Details
- 8,306 Sq Ft Lot
- Property is zoned 302
HOA Fees
- $55 Monthly HOA Fees
Parking
- 2 Car Attached Garage
Home Design
- Colonial Architecture
- Brick Exterior Construction
Interior Spaces
- Property has 3 Levels
- 1 Fireplace
- Dining Area
Kitchen
- Breakfast Area or Nook
- Kitchen Island
Bedrooms and Bathrooms
- 5 Bedrooms
- 4.5 Bathrooms
Finished Basement
- Heated Basement
- Basement Fills Entire Space Under The House
- Connecting Stairway
- Rear Basement Entry
Utilities
- Forced Air Heating and Cooling System
- Natural Gas Water Heater
Community Details
- Walney Road Subdivision
Listing and Financial Details
- Tax Lot 18
- Assessor Parcel Number 44-2-20- -18
Ownership History
Purchase Details
Home Financials for this Owner
Home Financials are based on the most recent Mortgage that was taken out on this home.Purchase Details
Home Financials for this Owner
Home Financials are based on the most recent Mortgage that was taken out on this home.Purchase Details
Home Financials for this Owner
Home Financials are based on the most recent Mortgage that was taken out on this home.Purchase Details
Home Financials for this Owner
Home Financials are based on the most recent Mortgage that was taken out on this home.Similar Home in Chantilly, VA
Home Values in the Area
Average Home Value in this Area
Purchase History
| Date | Type | Sale Price | Title Company |
|---|---|---|---|
| Warranty Deed | $736,960 | -- | |
| Special Warranty Deed | $680,000 | -- | |
| Warranty Deed | $680,000 | -- | |
| Deed | $382,000 | -- | |
| Deed | $366,000 | -- |
Mortgage History
| Date | Status | Loan Amount | Loan Type |
|---|---|---|---|
| Open | $352,000 | New Conventional | |
| Closed | $365,000 | New Conventional | |
| Closed | $405,000 | New Conventional | |
| Closed | $455,000 | New Conventional | |
| Closed | $537,000 | Adjustable Rate Mortgage/ARM | |
| Closed | $555,000 | Adjustable Rate Mortgage/ARM | |
| Closed | $589,500 | New Conventional | |
| Previous Owner | $335,000 | Adjustable Rate Mortgage/ARM | |
| Previous Owner | $330,000 | Adjustable Rate Mortgage/ARM | |
| Previous Owner | $222,000 | Credit Line Revolving | |
| Previous Owner | $300,000 | New Conventional | |
| Previous Owner | $300,000 | No Value Available | |
| Previous Owner | $300,000 | No Value Available |
Property History
| Date | Event | Price | Change | Sq Ft Price |
|---|---|---|---|---|
| 05/31/2025 05/31/25 | Sold | $1,285,000 | +2.8% | $229 / Sq Ft |
| 04/15/2025 04/15/25 | Pending | -- | -- | -- |
| 04/10/2025 04/10/25 | For Sale | $1,250,000 | +69.6% | $223 / Sq Ft |
| 06/25/2014 06/25/14 | Sold | $736,960 | -2.9% | $191 / Sq Ft |
| 05/28/2014 05/28/14 | Pending | -- | -- | -- |
| 05/16/2014 05/16/14 | For Sale | $759,000 | -- | $197 / Sq Ft |
Tax History Compared to Growth
Tax History
| Year | Tax Paid | Tax Assessment Tax Assessment Total Assessment is a certain percentage of the fair market value that is determined by local assessors to be the total taxable value of land and additions on the property. | Land | Improvement |
|---|---|---|---|---|
| 2024 | $11,247 | $970,790 | $294,000 | $676,790 |
| 2023 | $10,299 | $912,650 | $274,000 | $638,650 |
| 2022 | $9,982 | $872,890 | $254,000 | $618,890 |
| 2021 | $9,106 | $776,010 | $224,000 | $552,010 |
| 2020 | $8,952 | $756,410 | $224,000 | $532,410 |
| 2019 | $8,651 | $730,980 | $214,000 | $516,980 |
| 2018 | $8,000 | $695,690 | $209,000 | $486,690 |
| 2017 | $8,077 | $695,690 | $209,000 | $486,690 |
| 2016 | $8,060 | $695,690 | $209,000 | $486,690 |
| 2015 | $7,764 | $695,690 | $209,000 | $486,690 |
| 2014 | $7,556 | $678,560 | $199,000 | $479,560 |
Agents Affiliated with this Home
-
Shrayus Reddy
S
Seller's Agent in 2025
Shrayus Reddy
Reddy Realty LLC
(703) 625-9969
1 in this area
32 Total Sales
-
Anjana Budhathoki

Buyer's Agent in 2025
Anjana Budhathoki
ONEST REAL ESTATE
(703) 509-1167
3 in this area
100 Total Sales
-
Yong Lim

Seller's Agent in 2014
Yong Lim
Giant Realty, Inc.
(703) 999-3111
18 Total Sales
-
Subba Kolla

Buyer's Agent in 2014
Subba Kolla
Advin Realty, LLC
(703) 728-1573
6 in this area
138 Total Sales
Map
Source: Bright MLS
MLS Number: 1002999486
APN: 0442-20-0018
- 14053 Walney Village Ct
- 4608 Olivine Dr
- 13634 Poplar Tree Rd
- 4605 Quinns Mill Way
- 4622 Quinns Mill Way Unit 1108
- 13796 Necklace Ct
- 14427 Glen Manor Dr
- 14417 Glen Manor Dr
- 14405 Glen Manor Dr
- 14435 Glen Manor Dr
- 14437 Glen Manor Dr
- 4127 Dallas Hutchison St
- 4764 Sully Point Ln
- 4739 Lacey Manor Place
- 14303 Yesler Ave
- 13803 Newport Ln
- 4901 Longmire Way
- 14344 Yesler Ave Unit 5
- 4190 Pleasant Meadow Ct Unit 102B
- 4902 Longmire Way Unit 24
