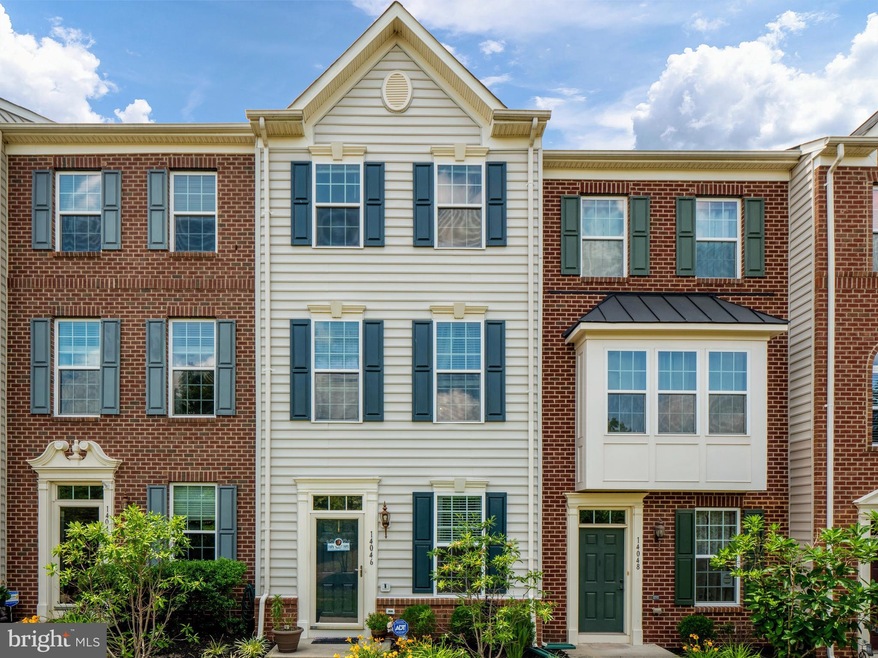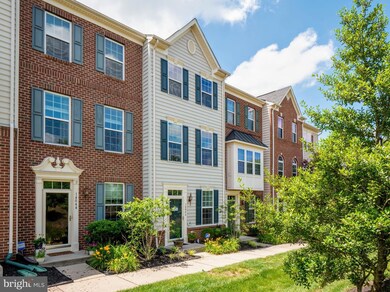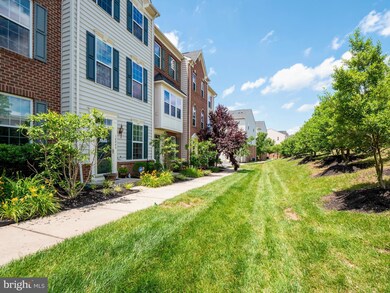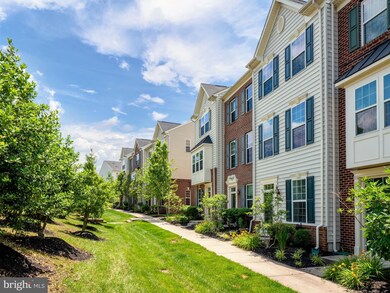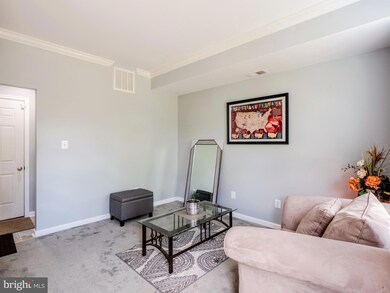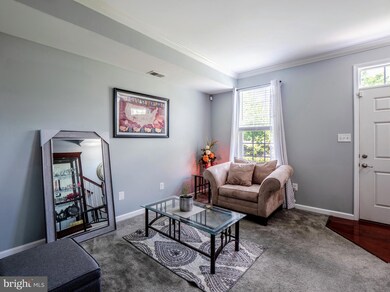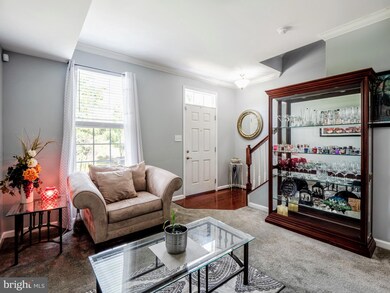
14046 Cannondale Way Gainesville, VA 20155
Heritage Hunt NeighborhoodEstimated Value: $417,000 - $488,000
Highlights
- Open Floorplan
- Colonial Architecture
- Wood Flooring
- Bull Run Middle School Rated A-
- Clubhouse
- Community Pool
About This Home
As of July 2020This beautiful 3-level, well-maintained light-filled home is move-in ready! The ground floor level features a cozy family room with it's own full bathroom and access to the 1-car garage. The stairs with new carpet take you to the main level with gleaming hardwood floors throughout, open concept living-dining area and kitchen, island, pantry, access to the balcony and the powder room. Upstairs you will find the master bedroom, his and hers closets, master bathroom with double vanity and a large shower with glass door, second bedroom and hall bathroom with a tub/shower. The washer and dryer are located on the main level by the stairs. There is built-in shelving in the garage for additional storage. Crown molding throughout, tall 9ft ceilings and freshly painted house and garage. New kitchen stove on order.
Townhouse Details
Home Type
- Townhome
Est. Annual Taxes
- $3,688
Year Built
- Built in 2011
Lot Details
- 566
HOA Fees
- $175 Monthly HOA Fees
Parking
- 1 Car Attached Garage
- Rear-Facing Garage
- Garage Door Opener
- Driveway
Home Design
- Colonial Architecture
- Brick Exterior Construction
- Vinyl Siding
Interior Spaces
- Property has 3 Levels
- Open Floorplan
- Window Treatments
- Combination Dining and Living Room
- Wood Flooring
- Basement Fills Entire Space Under The House
Kitchen
- Eat-In Kitchen
- Electric Oven or Range
- Range Hood
- Built-In Microwave
- Dishwasher
- Kitchen Island
- Disposal
Bedrooms and Bathrooms
- 2 Main Level Bedrooms
Laundry
- Front Loading Dryer
- Front Loading Washer
Outdoor Features
- Balcony
- Exterior Lighting
Schools
- Tyler Elementary School
- Bull Run Middle School
- Battlefield High School
Utilities
- Central Air
- Heat Pump System
- Water Heater
Listing and Financial Details
- Assessor Parcel Number 7397-68-7111.01
Community Details
Overview
- Association fees include common area maintenance, exterior building maintenance, lawn maintenance, management, pool(s), reserve funds, road maintenance, snow removal, lawn care front, trash
- Heathcote Common Condominium Condos
- Heathcote Commons Subdivision
Amenities
- Common Area
- Clubhouse
Recreation
- Community Playground
- Community Pool
Ownership History
Purchase Details
Home Financials for this Owner
Home Financials are based on the most recent Mortgage that was taken out on this home.Purchase Details
Home Financials for this Owner
Home Financials are based on the most recent Mortgage that was taken out on this home.Similar Homes in Gainesville, VA
Home Values in the Area
Average Home Value in this Area
Purchase History
| Date | Buyer | Sale Price | Title Company |
|---|---|---|---|
| Nixon Dylan | $317,000 | First American Title Ins Co | |
| Garcia Genny D | $242,815 | Stewart Title Guaranty Co |
Mortgage History
| Date | Status | Borrower | Loan Amount |
|---|---|---|---|
| Open | Nixon Dylan | $307,000 | |
| Previous Owner | Garcia Genny D | $234,319 | |
| Previous Owner | Garcia Genny D | $236,659 |
Property History
| Date | Event | Price | Change | Sq Ft Price |
|---|---|---|---|---|
| 07/27/2020 07/27/20 | Sold | $317,000 | -1.9% | $228 / Sq Ft |
| 07/01/2020 07/01/20 | Pending | -- | -- | -- |
| 06/13/2020 06/13/20 | For Sale | $323,000 | -- | $232 / Sq Ft |
Tax History Compared to Growth
Tax History
| Year | Tax Paid | Tax Assessment Tax Assessment Total Assessment is a certain percentage of the fair market value that is determined by local assessors to be the total taxable value of land and additions on the property. | Land | Improvement |
|---|---|---|---|---|
| 2024 | $3,973 | $399,500 | $125,000 | $274,500 |
| 2023 | $3,854 | $370,400 | $110,000 | $260,400 |
| 2022 | $4,001 | $354,000 | $109,000 | $245,000 |
| 2021 | $3,916 | $320,600 | $89,000 | $231,600 |
| 2020 | $4,636 | $299,100 | $86,300 | $212,800 |
| 2019 | $4,280 | $276,100 | $84,300 | $191,800 |
| 2018 | $3,323 | $275,200 | $84,300 | $190,900 |
| 2017 | $3,260 | $263,800 | $77,400 | $186,400 |
| 2016 | $3,057 | $249,400 | $72,000 | $177,400 |
| 2015 | $3,110 | $260,600 | $79,700 | $180,900 |
| 2014 | $3,110 | $248,500 | $73,700 | $174,800 |
Agents Affiliated with this Home
-
Katarzyna Kujawa

Seller's Agent in 2020
Katarzyna Kujawa
Samson Properties
(703) 582-0478
1 in this area
42 Total Sales
-
Marjorie Rummel

Buyer's Agent in 2020
Marjorie Rummel
Long & Foster
(540) 272-1145
1 in this area
13 Total Sales
Map
Source: Bright MLS
MLS Number: VAPW496164
APN: 7397-68-7111.01
- 14036 Cannondale Way
- 6848 Tred Avon Place
- 7007 Trek Way
- 6828 Tred Avon Place
- 14184 Haro Trail
- 14123 Haro Trail
- 13997 Cannondale Way
- 6805 Tred Avon Place
- 6916 Tred Avon Place
- 13915 Gary Fisher Trail
- 14064 Breeders Cup Dr
- 6816 General Lafayette Way
- 6769 Arthur Hills Dr
- 7003 Village Stream Place
- 14208 Creekbranch Way
- 6709 Whirlaway Ct
- 6780 Hollow Glen Ct
- 13853 Crabtree Way
- 14282 Newbern Loop
- 13882 Cinch Ln
- 14046 Cannondale Way
- 14044 Cannondale Way Unit 46
- 14044 Cannondale Way
- 14048 Cannondale Way Unit 44
- 14048 Cannondale Way
- 14042 Cannondale Way Unit 47
- 14042 Cannondale Way
- 14050 Cannondale Way Unit 43
- 14050 Cannondale Way
- 14052 Cannondale Way
- 14052 Cannondale Way Unit 42
- 14082 Cannondale Way
- 14080 Cannondale Way Unit 54
- 14080 Cannondale Way
- 14080 Cannondale Way Unit 105
- 14034 Cannondale Way
- 14034 Cannondale Way Unit 50
- 14086 Cannondale Way
- 14086 Cannondale Way Unit 41
- 14076 Cannondale Way
