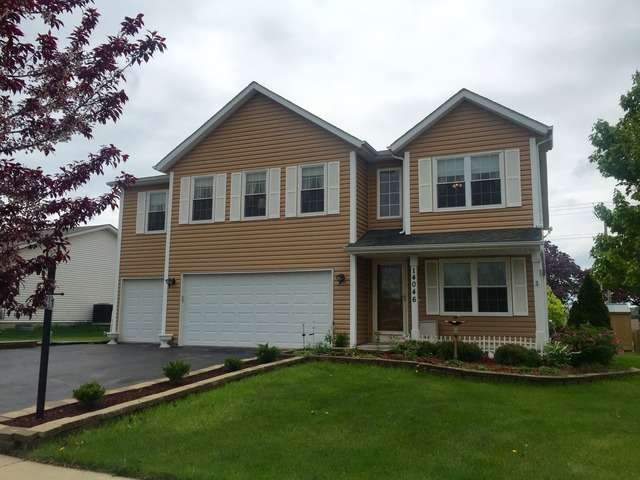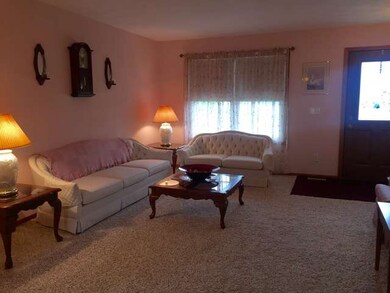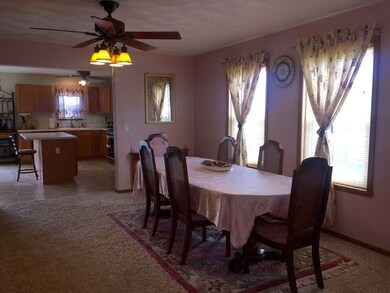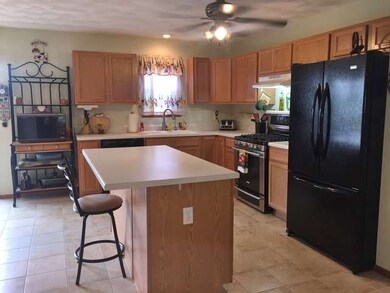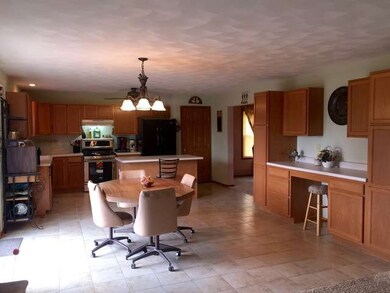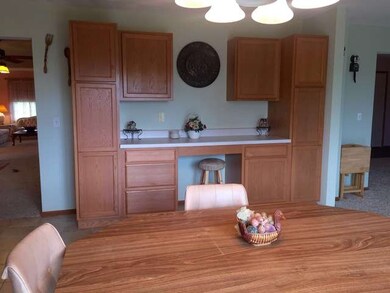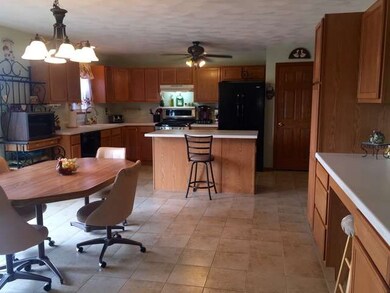
14046 Queenanns Way Poplar Grove, IL 61065
Estimated Value: $333,357 - $379,000
Highlights
- Deck
- Walk-In Pantry
- Attached Garage
- Recreation Room
- Porch
- Breakfast Bar
About This Home
As of July 2015LOOKING FOR A LARGE HOME? Look no more...3857 sq ft above grade w/754 finished in the LL. Open concept throughout. 1st flr features a LR, DR, eat-in kitchen, FR & half bath. Kitchen has a center island & breakfast bar, an abundance of cabinets, counters, pantry & desk. 2nd flr has media room, 4 bdrms, m.bdrm w/private bath, additional bath & 2nd flr laundry. Newer roof, windows & siding. A lot of house for the money!
Last Agent to Sell the Property
Dara Dickinson
Gambino Realtors Home Builders Listed on: 05/11/2015
Last Buyer's Agent
Daniel Walsh
Baird & Warner License #475130251

Home Details
Home Type
- Single Family
Est. Annual Taxes
- $6,683
Year Built
- 2006
Lot Details
- East or West Exposure
Parking
- Attached Garage
- Garage ceiling height seven feet or more
- Parking Available
- Garage Transmitter
- Garage Door Opener
- Driveway
- Parking Included in Price
- Garage Is Owned
- Unassigned Parking
Home Design
- Slab Foundation
- Asphalt Shingled Roof
- Vinyl Siding
Interior Spaces
- Recreation Room
- Bonus Room
- Partially Finished Basement
- Basement Fills Entire Space Under The House
Kitchen
- Breakfast Bar
- Walk-In Pantry
- Oven or Range
- Dishwasher
- Kitchen Island
- Disposal
Bedrooms and Bathrooms
- Primary Bathroom is a Full Bathroom
- Dual Sinks
Laundry
- Laundry on upper level
- Dryer
- Washer
Outdoor Features
- Deck
- Porch
Utilities
- Forced Air Zoned Heating and Cooling System
- Heating System Uses Gas
Listing and Financial Details
- Homeowner Tax Exemptions
- $4,500 Seller Concession
Ownership History
Purchase Details
Home Financials for this Owner
Home Financials are based on the most recent Mortgage that was taken out on this home.Purchase Details
Similar Homes in Poplar Grove, IL
Home Values in the Area
Average Home Value in this Area
Purchase History
| Date | Buyer | Sale Price | Title Company |
|---|---|---|---|
| Vargas Daniel | $195,000 | -- | |
| Senne Lisa Marie Tr | -- | -- |
Property History
| Date | Event | Price | Change | Sq Ft Price |
|---|---|---|---|---|
| 07/10/2015 07/10/15 | Sold | $195,000 | -2.5% | $51 / Sq Ft |
| 05/20/2015 05/20/15 | Pending | -- | -- | -- |
| 05/11/2015 05/11/15 | For Sale | $200,000 | -- | $52 / Sq Ft |
Tax History Compared to Growth
Tax History
| Year | Tax Paid | Tax Assessment Tax Assessment Total Assessment is a certain percentage of the fair market value that is determined by local assessors to be the total taxable value of land and additions on the property. | Land | Improvement |
|---|---|---|---|---|
| 2024 | $6,683 | $91,915 | $8,333 | $83,582 |
| 2023 | $6,683 | $78,898 | $8,333 | $70,565 |
| 2022 | $6,021 | $71,362 | $8,333 | $63,029 |
| 2021 | $4,927 | $59,716 | $8,333 | $51,383 |
| 2020 | $4,861 | $59,716 | $8,333 | $51,383 |
| 2019 | $5,170 | $57,660 | $8,333 | $49,327 |
| 2018 | $5,427 | $205,642 | $156,315 | $49,327 |
| 2017 | $5,081 | $53,129 | $8,375 | $44,754 |
| 2016 | $4,673 | $46,014 | $8,333 | $37,681 |
| 2015 | $5,319 | $46,014 | $8,333 | $37,681 |
| 2014 | $28,092 | $52,872 | $8,333 | $44,539 |
Agents Affiliated with this Home
-

Seller's Agent in 2015
Dara Dickinson
Gambino Realtors Home Builders
(815) 742-8587
75 Total Sales
-

Buyer's Agent in 2015
Daniel Walsh
Baird Warner
(815) 556-3333
Map
Source: Midwest Real Estate Data (MRED)
MLS Number: MRD08919249
APN: 03-23-402-016
- 303 Lamplighter Loop SE
- 100 Prince Ct SE
- 106 Prince Ct SE
- 13766 Il Route 76
- 111 Brandywine Dr SE
- 117 Brandywine Dr SE
- 119 Brandywine Dr SE
- 334 Candlewick Dr SE
- 618 Candlewick Dr NE
- 479 Burled Wood Dr
- 473 Burled Wood Dr
- 203 Candlewick Dr NE
- 221 Liverpool Dr SE
- 465 Old Orchard Ln
- 218 Candlewick Dr SE
- 0 Illinois 173 Unit Lot WP001 19214416
- 0 Illinois 173
- 112 Staffordshire Dr NE
- 2309 Candlewick Dr SE
- 131 Liverpool Dr SE
- 14046 Queenanns Way
- 14052 Queenanns Way
- 14044 Queenanns Way
- 14054 Queenanns Way
- 14042 Queenanns Way
- 14042 Queenann's Way
- 14056 Queenann's Way
- 4123 Milkweed Dr
- 4124 Milkweed Dr
- 14056 Queenanns Way
- 14040 Queenann's Way
- 4114 Cornflower Rd
- 4126 Milkweed Dr
- 14024 Queenanns Way
- 14024 Queenann's Way
- 4116 Cornflower Rd
- 14271 Il Route 76
- 4127 Milkweed Dr
- 4128 Milkweed Dr
- 14022 Queenanns Way
