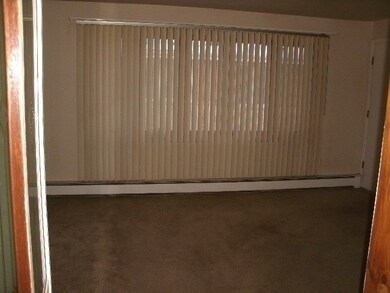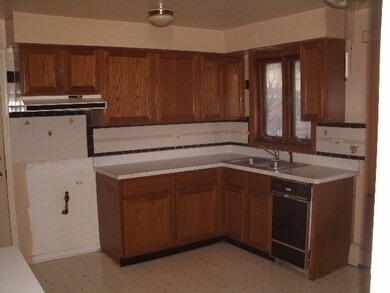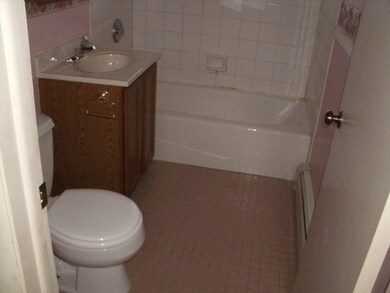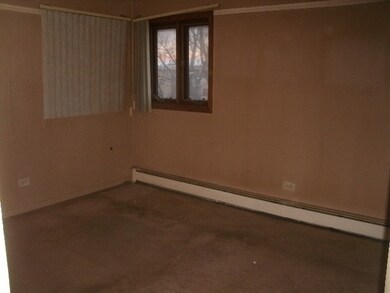
14047 S Tracy Ave Unit 3A Riverdale, IL 60827
Estimated Value: $42,379 - $54,000
2
Beds
1
Bath
780
Sq Ft
$230/mo
HOA Fee
About This Home
As of July 2014GREAT OPPORTUNITY TO OWN AN AFFORDABLE CONDO HOME IN THE CHICAGO AREA. PROPERTY IS NOT AVAILABLE FOR TRADITIONAL FHA FINANCING BUT ELIGIBLE FOR 203K. FHA CASE # 137-431303 SOLD AS-IS. "IN" REPAIR ESCROW $0.0 EQUAL HOUSING OPPORTUNITY.
Property Details
Home Type
- Condominium
Est. Annual Taxes
- $2,903
Year Built
- 1974
Lot Details
- 0.27
HOA Fees
- $230 per month
Home Design
- Brick Exterior Construction
Kitchen
- Breakfast Bar
- Oven or Range
- Portable Dishwasher
Basement
- Basement Fills Entire Space Under The House
Utilities
- One Cooling System Mounted To A Wall/Window
- Forced Air Heating System
- Heating System Uses Gas
- Lake Michigan Water
Listing and Financial Details
- Homeowner Tax Exemptions
Ownership History
Date
Name
Owned For
Owner Type
Purchase Details
Closed on
Apr 18, 2016
Sold by
Addison Joseph W
Bought by
Marquette Bank Land Trust
Total Days on Market
29
Current Estimated Value
Purchase Details
Listed on
May 20, 2014
Closed on
Jul 21, 2014
Sold by
Secretary Of Housing & Urban Development
Bought by
Addison Joseph W
Seller's Agent
Andre Bennett
Royal Crest Realty, Inc.
Buyer's Agent
Tanya Williams
EXIT Strategy Realty
List Price
$10,500
Sold Price
$10,000
Premium/Discount to List
-$500
-4.76%
Home Financials for this Owner
Home Financials are based on the most recent Mortgage that was taken out on this home.
Avg. Annual Appreciation
17.09%
Purchase Details
Closed on
Oct 3, 2013
Sold by
Small
Bought by
The Secretary Of Housing & Urban Develop
Purchase Details
Closed on
Jul 7, 2009
Sold by
Davis Albert
Bought by
United States Receivers Caretakers Assoc
Purchase Details
Closed on
Oct 27, 2008
Sold by
Small Evelyn R and Small Lester E
Bought by
Small Lester E and Small Evelyn R
Home Financials for this Owner
Home Financials are based on the most recent Mortgage that was taken out on this home.
Original Mortgage
$48,212
Interest Rate
6.48%
Mortgage Type
FHA
Purchase Details
Closed on
Mar 15, 1995
Sold by
South Holland Trust & Svgs Bank
Bought by
Donaldson Evelyn R
Home Financials for this Owner
Home Financials are based on the most recent Mortgage that was taken out on this home.
Original Mortgage
$49,750
Interest Rate
8.82%
Mortgage Type
FHA
Create a Home Valuation Report for This Property
The Home Valuation Report is an in-depth analysis detailing your home's value as well as a comparison with similar homes in the area
Similar Homes in Riverdale, IL
Home Values in the Area
Average Home Value in this Area
Purchase History
| Date | Buyer | Sale Price | Title Company |
|---|---|---|---|
| Marquette Bank Land Trust | $10,000 | First American Title | |
| Addison Joseph W | -- | Stewart Title | |
| The Secretary Of Housing & Urban Develop | -- | None Available | |
| United States Receivers Caretakers Assoc | -- | None Available | |
| Small Lester E | -- | Transcontinental Title Co | |
| Donaldson Evelyn R | $51,000 | -- |
Source: Public Records
Mortgage History
| Date | Status | Borrower | Loan Amount |
|---|---|---|---|
| Previous Owner | Small Lester E | $48,212 | |
| Previous Owner | Donaldson Evelyn R | $49,750 |
Source: Public Records
Property History
| Date | Event | Price | Change | Sq Ft Price |
|---|---|---|---|---|
| 07/23/2014 07/23/14 | Sold | $10,000 | -4.8% | $13 / Sq Ft |
| 06/18/2014 06/18/14 | Pending | -- | -- | -- |
| 05/20/2014 05/20/14 | For Sale | $10,500 | -- | $13 / Sq Ft |
Source: Midwest Real Estate Data (MRED)
Tax History Compared to Growth
Tax History
| Year | Tax Paid | Tax Assessment Tax Assessment Total Assessment is a certain percentage of the fair market value that is determined by local assessors to be the total taxable value of land and additions on the property. | Land | Improvement |
|---|---|---|---|---|
| 2024 | $2,903 | $3,394 | $272 | $3,122 |
| 2023 | $2,903 | $3,394 | $272 | $3,122 |
| 2022 | $2,903 | $3,011 | $240 | $2,771 |
| 2021 | $2,836 | $3,010 | $240 | $2,770 |
| 2020 | $2,699 | $3,010 | $240 | $2,770 |
| 2019 | $3,709 | $3,934 | $224 | $3,710 |
| 2018 | $3,551 | $3,934 | $224 | $3,710 |
| 2017 | $3,392 | $3,934 | $224 | $3,710 |
| 2016 | $1,743 | $4,660 | $208 | $4,452 |
| 2015 | $1,604 | $4,660 | $208 | $4,452 |
| 2014 | $1,624 | $4,660 | $208 | $4,452 |
| 2013 | $1,434 | $4,625 | $208 | $4,417 |
Source: Public Records
Agents Affiliated with this Home
-
Andre Bennett
A
Seller's Agent in 2014
Andre Bennett
Royal Crest Realty, Inc.
(773) 995-6000
1 in this area
36 Total Sales
-
Tanya Williams

Buyer's Agent in 2014
Tanya Williams
EXIT Strategy Realty
(630) 201-3256
1 in this area
22 Total Sales
Map
Source: Midwest Real Estate Data (MRED)
MLS Number: MRD08620361
APN: 29-04-110-040-1017
Nearby Homes
- 14020 S Atlantic Ave
- 14131 S Tracy Ave
- 13945 S School St
- 13941 S School St
- 13937 S School St
- 156 W 141st St
- 163 W 142nd St
- 14201 S Wentworth Ave
- 13923 S Wentworth Ave
- 14207 S Eggleston Ave
- 13845 S School St
- 106 W 140th Ct
- 13841 S School St
- 14204 S Eggleston Ave
- 14217 S Normal Ave
- 13816 S Atlantic Ave
- 14223 S La Salle St
- 14308 S Tracy Ave
- 14114 S Dearborn St
- 21 W 141st St
- 14047 S Tracy Ave Unit 3B
- 14047 S Tracy Ave Unit 140473A
- 14045 S Tracy Ave Unit 140453B
- 14047 S Tracy Ave Unit 140471B
- 14047 S Tracy Ave Unit 140472B
- 14045 S Tracy Ave Unit 140451B
- 14045 S Tracy Ave Unit 140452B
- 14047 S Tracy Ave Unit 140473B
- 14047 S Tracy Ave Unit 140472A
- 14045 S Tracy Ave Unit 140453A
- 14045 S Tracy Ave Unit 140452A
- 14045 S Tracy Ave Unit 140451A
- 14047 S Tracy Ave Unit 140471A
- 14045 S Tracy Ave Unit 1A
- 14047 S Tracy Ave Unit 3A
- 14045 S Tracy Ave Unit 2B
- 14047 S Tracy Ave Unit 2A
- 14045 S Tracy Ave Unit 2A
- 14047 S Tracy Ave
- 14047 S Tracy Ave Unit 1B





