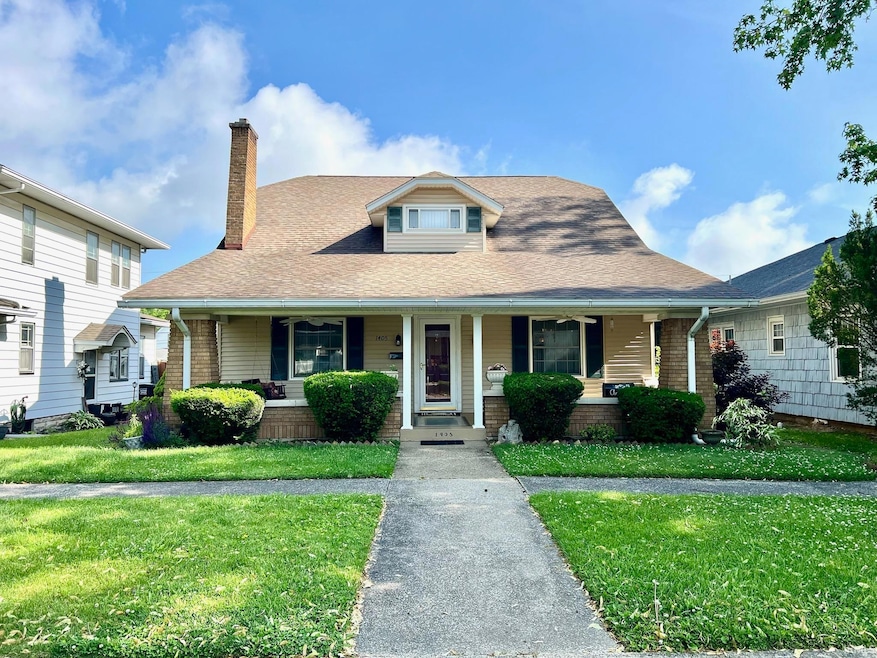1405 19th St Bedford, IN 47421
Estimated payment $1,753/month
Highlights
- Traditional Architecture
- Enclosed Patio or Porch
- Central Air
- Wood Flooring
- Formal Dining Room
- Level Lot
About This Home
Step right into this spacious and well-maintained 4-bedroom, 3-full-bath home nestled in a wonderful location in town! Featuring a bright 4-season sunroom ideal for relaxing or entertaining, a functional 18 x 21, 2-car carport, a storage shed, and a lovely yard perfect for outdoor enjoyment. Inside, you’ll find timeless charm, generous living space, and appliances included. HVAC was replaced in 2022 and is total electric and energy efficient. Main floor laundry for ultimate convenience, and an unfinished basement which is perfect for storage—move right in and start enjoying! Don’t miss this gem! Home being sold As Is.
Listing Agent
Hawkins & Root Real Estate Brokerage Phone: 812-675-6952 Listed on: 05/30/2025
Home Details
Home Type
- Single Family
Est. Annual Taxes
- $1,865
Year Built
- Built in 1912
Lot Details
- 6,534 Sq Ft Lot
- Lot Dimensions are 50 x 132
- Level Lot
Home Design
- Traditional Architecture
- Brick Exterior Construction
- Shingle Roof
- Vinyl Construction Material
Interior Spaces
- 2-Story Property
- Wood Burning Fireplace
- Living Room with Fireplace
- Formal Dining Room
- Unfinished Basement
- Block Basement Construction
- Pull Down Stairs to Attic
- Laundry on main level
Kitchen
- Built-In or Custom Kitchen Cabinets
- Disposal
Flooring
- Wood
- Carpet
Bedrooms and Bathrooms
- 4 Bedrooms
Parking
- Driveway
- Off-Street Parking
Schools
- Parkview Elementary School
- Bedford Middle School
- Bedford-North Lawrence High School
Utilities
- Central Air
- Heat Pump System
- Cable TV Available
Additional Features
- Enclosed Patio or Porch
- Suburban Location
Listing and Financial Details
- Assessor Parcel Number 47-06-23-201-023.000-010
- Seller Concessions Not Offered
Map
Home Values in the Area
Average Home Value in this Area
Tax History
| Year | Tax Paid | Tax Assessment Tax Assessment Total Assessment is a certain percentage of the fair market value that is determined by local assessors to be the total taxable value of land and additions on the property. | Land | Improvement |
|---|---|---|---|---|
| 2024 | $1,865 | $186,500 | $7,600 | $178,900 |
| 2023 | $1,724 | $172,400 | $7,300 | $165,100 |
| 2022 | $1,589 | $158,900 | $7,100 | $151,800 |
| 2021 | $1,416 | $141,600 | $6,900 | $134,700 |
| 2020 | $1,347 | $134,700 | $6,700 | $128,000 |
| 2019 | $1,298 | $129,800 | $6,400 | $123,400 |
| 2018 | $1,262 | $126,200 | $6,300 | $119,900 |
| 2017 | $1,215 | $121,500 | $6,200 | $115,300 |
| 2016 | $1,189 | $118,900 | $6,000 | $112,900 |
| 2014 | $1,170 | $117,000 | $5,900 | $111,100 |
Property History
| Date | Event | Price | Change | Sq Ft Price |
|---|---|---|---|---|
| 08/10/2025 08/10/25 | Price Changed | $299,900 | -3.2% | $110 / Sq Ft |
| 07/09/2025 07/09/25 | Price Changed | $309,900 | -6.1% | $114 / Sq Ft |
| 05/30/2025 05/30/25 | For Sale | $329,900 | -- | $121 / Sq Ft |
Mortgage History
| Date | Status | Loan Amount | Loan Type |
|---|---|---|---|
| Closed | $140,000 | Stand Alone Refi Refinance Of Original Loan |
Source: Indiana Regional MLS
MLS Number: 202520183
APN: 47-06-23-201-023.000-010
- 1417 18th St
- 1118-B W 17th St Unit B
- 1318 T St
- 406 E 17th St Unit A
- 406 E 17th St Unit 1
- 2017 29th St
- 525 Q St
- 607 W Warren St Unit 607 A
- 9473 S Pointe Retreat Dr Unit 21-9473
- 9014 S Pointe Ridge Ln Unit 8
- 1700 E Moffett Ln
- 5898 S Rogers St
- 201 W Church Ln
- 4820 S Old State Road 37
- 3809 S Sare Rd
- 3878 S Bushmill Dr
- 1507 W Edinburgh Bend
- 3296 Walnut Springs Dr
- 3410 S Oaklawn Cir
- 3400 S Sare Rd







