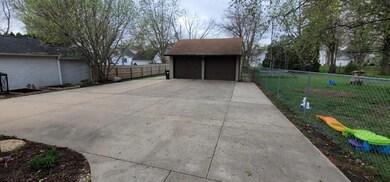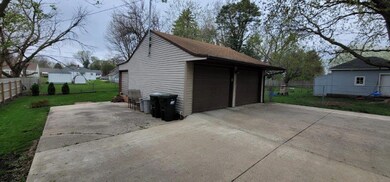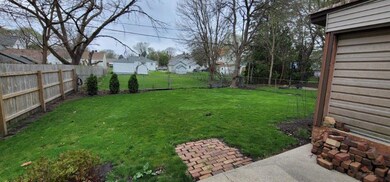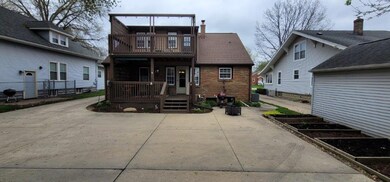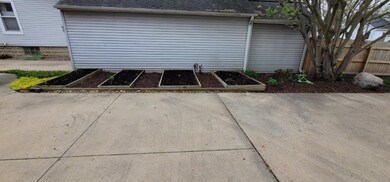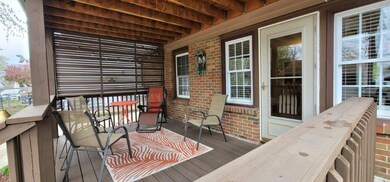
1405 6th Ave Sterling, IL 61081
Highlights
- Deck
- Main Floor Bedroom
- Formal Dining Room
- Wood Flooring
- Home Office
- Fenced Yard
About This Home
As of May 2024Exceptional like new home inside and out/beautiful hardwood floors throughout. Kitchen has custom built oak cabinets, tiled back splash, solid surface counter tops, walk in closet pantry, top of the line stainless steel gas stove, refrigerator and built in dishwasher. Updated main floor and second floor bathroom, newer vinyl replacement windows throughout, main floor master bedroom has walk in closet, newer ceiling fans and light fixtures. Remodeled basement has new carpet, wood and stone wall covering, can lighting. 10x15 upper and lower deck, vinyl siding on garage.
Home Details
Home Type
- Single Family
Est. Annual Taxes
- $3,530
Year Built
- Built in 1948
Lot Details
- Lot Dimensions are 50x198.2
- Fenced Yard
Parking
- 2 Car Detached Garage
- Garage Door Opener
- Driveway
- Parking Included in Price
Home Design
- Brick Exterior Construction
- Asphalt Roof
- Concrete Perimeter Foundation
Interior Spaces
- 1,792 Sq Ft Home
- 1.5-Story Property
- Ceiling Fan
- Formal Dining Room
- Home Office
- Wood Flooring
- Partially Finished Basement
- Basement Fills Entire Space Under The House
Kitchen
- Range
- Dishwasher
Bedrooms and Bathrooms
- 4 Bedrooms
- 4 Potential Bedrooms
- Main Floor Bedroom
- 2 Full Bathrooms
Outdoor Features
- Deck
Utilities
- Forced Air Heating and Cooling System
- Heating System Uses Natural Gas
- Cable TV Available
Listing and Financial Details
- Senior Tax Exemptions
- Homeowner Tax Exemptions
Ownership History
Purchase Details
Home Financials for this Owner
Home Financials are based on the most recent Mortgage that was taken out on this home.Purchase Details
Map
Similar Homes in Sterling, IL
Home Values in the Area
Average Home Value in this Area
Purchase History
| Date | Type | Sale Price | Title Company |
|---|---|---|---|
| Warranty Deed | $225,000 | None Listed On Document | |
| Warranty Deed | $120,000 | Attorney |
Mortgage History
| Date | Status | Loan Amount | Loan Type |
|---|---|---|---|
| Open | $205,000 | Credit Line Revolving | |
| Previous Owner | $51,204 | New Conventional | |
| Previous Owner | $60,000 | Credit Line Revolving |
Property History
| Date | Event | Price | Change | Sq Ft Price |
|---|---|---|---|---|
| 05/31/2024 05/31/24 | Sold | $225,000 | +4.7% | $126 / Sq Ft |
| 04/22/2024 04/22/24 | Pending | -- | -- | -- |
| 04/17/2024 04/17/24 | For Sale | $214,900 | -- | $120 / Sq Ft |
Tax History
| Year | Tax Paid | Tax Assessment Tax Assessment Total Assessment is a certain percentage of the fair market value that is determined by local assessors to be the total taxable value of land and additions on the property. | Land | Improvement |
|---|---|---|---|---|
| 2023 | $3,673 | $46,034 | $3,269 | $42,765 |
| 2022 | $3,531 | $44,044 | $3,128 | $40,916 |
| 2021 | $3,885 | $41,535 | $2,950 | $38,585 |
| 2020 | $3,754 | $40,080 | $2,847 | $37,233 |
| 2019 | $3,718 | $39,352 | $2,795 | $36,557 |
| 2018 | $3,680 | $39,415 | $2,799 | $36,616 |
| 2017 | $3,682 | $39,145 | $2,780 | $36,365 |
| 2016 | $3,566 | $37,883 | $2,690 | $35,193 |
| 2015 | $3,428 | $38,923 | $2,764 | $36,159 |
| 2014 | $3,406 | $38,059 | $2,703 | $35,356 |
| 2013 | $3,428 | $38,923 | $2,764 | $36,159 |
Source: Midwest Real Estate Data (MRED)
MLS Number: 12032022
APN: 1121231029

