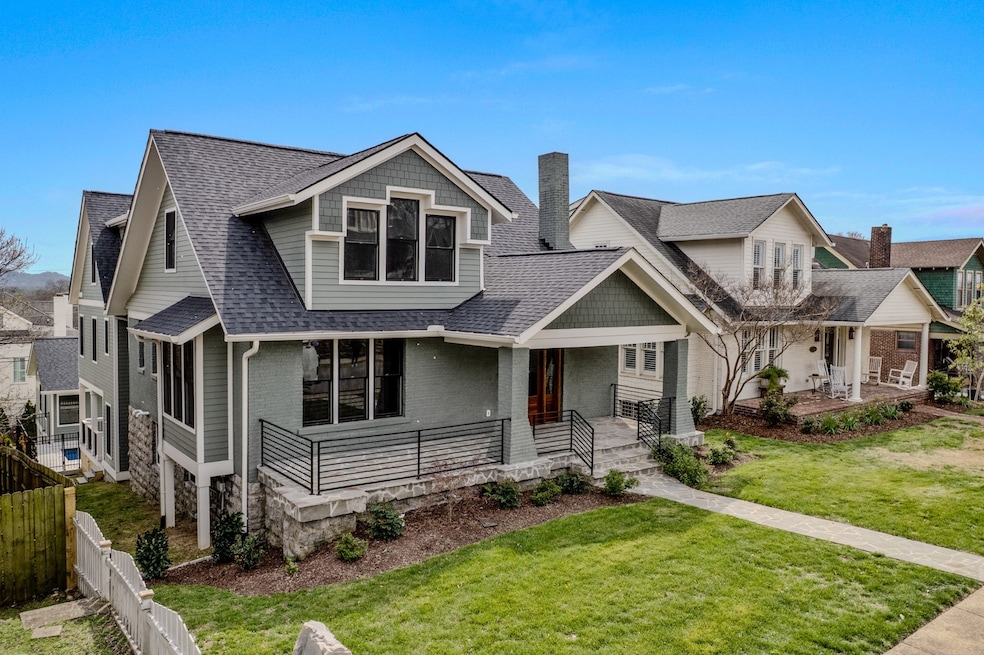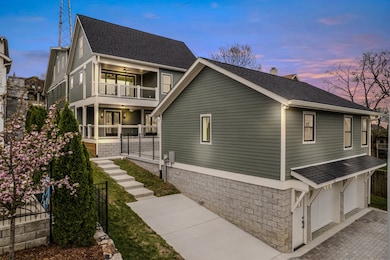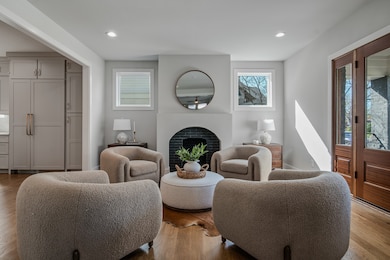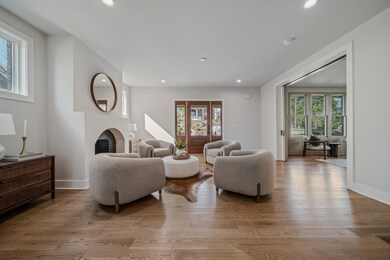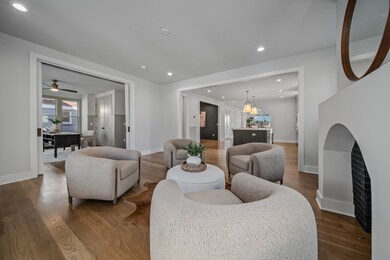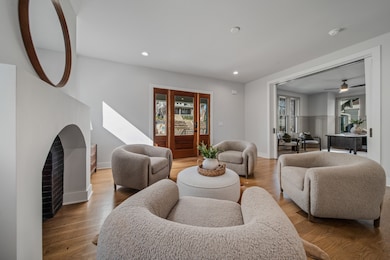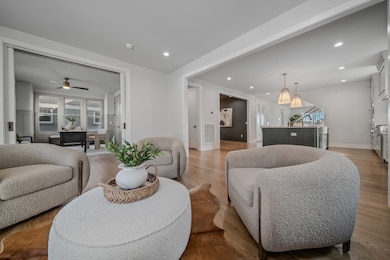1405 Ashwood Ave Nashville, TN 37212
12 South NeighborhoodHighlights
- Guest House
- Wood Flooring
- Separate Formal Living Room
- In Ground Pool
- 3 Fireplaces
- No HOA
About This Home
Nestled in the heart of Nashville’s vibrant 12 South neighborhood, this rare and stunning 5-bedroom, 4.5-bathroom home offers nearly 5,000 square feet of luxurious living space with high-end finishes throughout. Just steps from Sevier Park, coffee shops, award-winning restaurants, and boutiques, and within walking distance to Hillsboro Village, Vanderbilt, 12th Ave, 8th Ave, and Edgehill, this home blends modern elegance with unparalleled convenience. The open-concept design features soaring ceilings, abundant natural light, and a gourmet chef’s kitchen with state-of-the-art appliances, custom cabinetry, and an oversized island—perfect for both entertaining and everyday living. Warm and inviting, the home boasts three stunning gas fireplaces, adding ambiance to the living room, primary suite, and basement entertainment area. A fully finished basement with a sleek wet bar provides the ultimate space for hosting, seamlessly opening to the private, fenced-in backyard oasis complete with a beautiful pool and outdoor lounge area, creating a resort-like retreat. Equipped with a Savant smart home automation system, this home allows seamless control of lighting, climate, security, entertainment, and energy usage through an intuitive app or voice commands. Adding to its appeal is a nearly 700-square-foot Detached Accessory Dwelling Unit (DADU) with 2 bedrooms, 1 full bath, a fully equipped kitchen, and stylish design, making it an ideal guest suite, home office, or income-producing rental (rental projections available upon request). A spacious 2-car garage, thoughtful architectural details, and no HOA make this property an extraordinary opportunity in one of Nashville’s most desirable neighborhoods. Don’t miss your chance to own this exceptional home—schedule your private showing today!
Listing Agent
William Wilson Homes Brokerage Phone: 6158032591 License #339560 Listed on: 11/19/2025
Home Details
Home Type
- Single Family
Est. Annual Taxes
- $6,048
Year Built
- Built in 1930
Parking
- 2 Car Garage
- Alley Access
Home Design
- Brick Exterior Construction
- Hardboard
Interior Spaces
- Property has 3 Levels
- 3 Fireplaces
- Gas Fireplace
- Separate Formal Living Room
- Partial Basement
Kitchen
- Oven or Range
- Microwave
- Dishwasher
- Kitchen Island
- Disposal
Flooring
- Wood
- Tile
Bedrooms and Bathrooms
- 5 Bedrooms | 1 Main Level Bedroom
Home Security
- Smart Lights or Controls
- Smart Locks
Schools
- Waverly-Belmont Elementary School
- John Trotwood Moore Middle School
- Hillsboro Comp High School
Additional Features
- In Ground Pool
- Guest House
- Central Heating and Cooling System
Listing and Financial Details
- Property Available on 11/19/25
- Assessor Parcel Number 10513006100
Community Details
Overview
- No Home Owners Association
- Belmont Land Subdivision
Pet Policy
- Pets Allowed
Map
Source: Realtracs
MLS Number: 3048687
APN: 105-13-0-061
- 1402 Ashwood Ave
- 1400 Linden Ave
- 1511 Ashwood Ave
- 1209 Ashwood Ave
- 1408 Elmwood Ave
- 2120 Belmont Blvd Unit C1
- 1109 Lawrence Ave
- 2400 Oakland Ave
- 2402 Oakland Ave
- 2213B 11th Ave S
- 2217B 11th Ave S
- 2229 11th Ave S
- 2086 12th Ave S
- 2510 Belmont Blvd
- 926 Bradford Ave
- 1800B Ashwood Ave
- 929 Bradford Ave
- 1014 Bate Ave
- 1803 Ashwood Ave
- 2601 Oakland Ave
- 2308 12th Ave S
- 2505B Belmont Blvd Unit B
- 1713 Linden Ave
- 1512A Sweetbriar Ave Unit A
- 1714 Ashwood Ave
- 1517 Sweetbriar Ave Unit C
- 2509 Oakland Ave
- 1803 Ashwood Ave
- 1701 Portland Ave Unit B
- 1808 Ashwood Ave Unit B
- 1004 Bate Ave
- 1900 12th Ave S Unit 313
- 1900 12th Ave S Unit 508
- 933 S Douglas Ave
- 915B Caruthers Ave
- 925 S Douglas Ave
- 2007B Ashwood Ave
- 1302 Wedgewood Ave Unit ID1043946P
- 1306 Wedgewood Ave Unit ID1043941P
- 1902 Sweetbriar Ave
