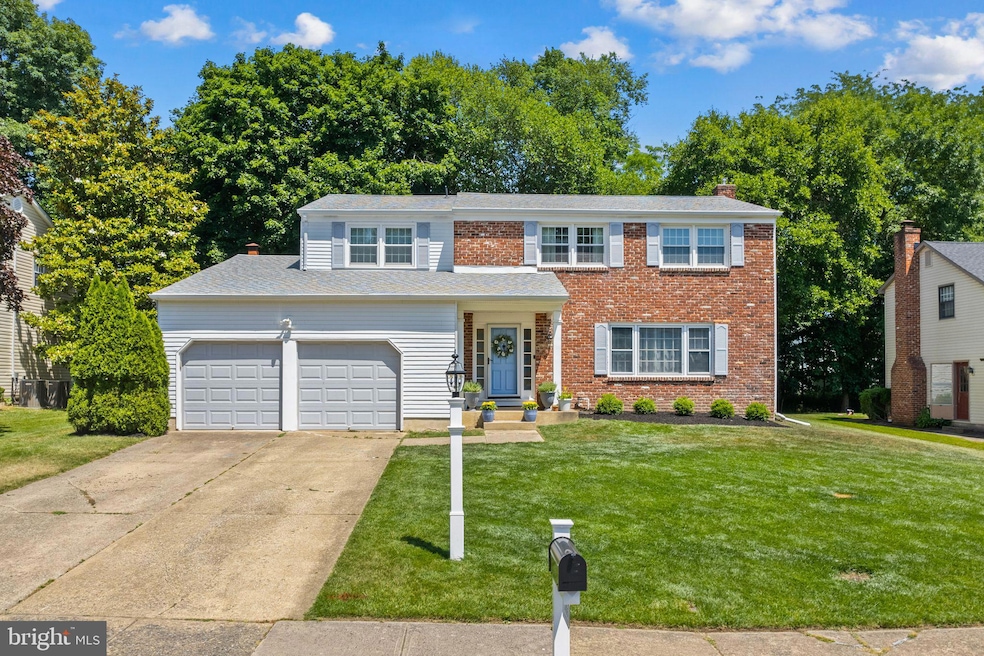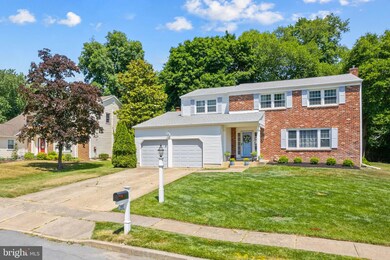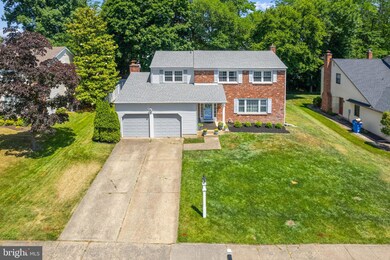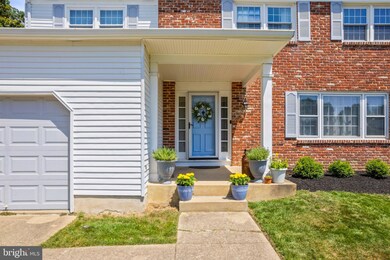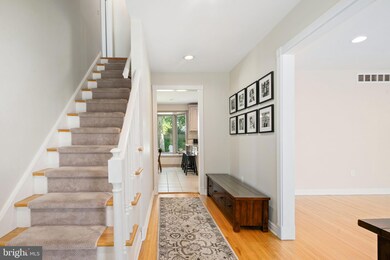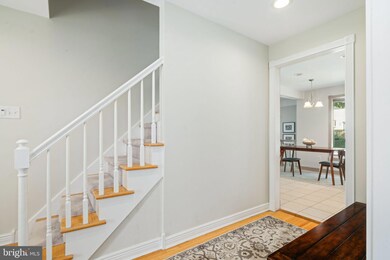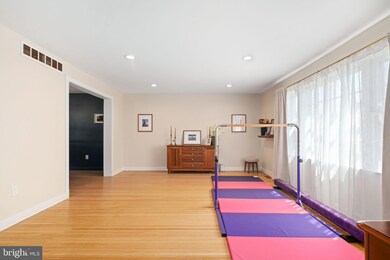
1405 Autumn Ln Cherry Hill, NJ 08003
Highlights
- Colonial Architecture
- No HOA
- Patio
- Cherry Hill High-East High School Rated A
- 2 Car Attached Garage
- Living Room
About This Home
As of August 2024Final & Best Offers will be due Wednesday, 6/26 by 7pm! Welcome to 1405 Autumn Lane, nestled in the highly sought-after Springbrook development in Cherry Hill. This stunning home boasts an inviting covered front entry that opens into a warm and welcoming foyer, setting the stage for the elegance and comfort found throughout. The spacious living room flows seamlessly into the formal dining room, perfect for hosting family gatherings and dinner parties. The eat-in kitchen is a chef’s dream, featuring exquisite granite countertops, breakfast bar, beautiful cabinetry, a ceramic tile backsplash, and stainless steel appliances. The eating area overlooks the rear yard thru the bay window allowing for lots of natural daylight. Step down into the cozy family room, with new engineered wood floors and sliding doors to rear pavered patio. Convenience is key with a first-floor laundry room built in cabinets above washer and dryer and nice counter for folding laundry and a well-appointed powder room and entry to the garage. Upstairs, the primary suite offers a tranquil retreat with a large walk-in closet and a private bathroom. Three additional generously sized bedrooms, a full bathroom with a double vanity, tub/shower and a very large hall closet to complete the second floor. The full basement is a versatile space, half finished to accommodate various needs, with an additional storage/utility room for your convenience. The beautiful and peaceful backyard features a paver patio, perfect for outdoor entertaining and relaxation. Additional highlights include a 2-car attached garage and a new roof installed in 2021. "Springbrook Development" has a Playground area right at the corner with benchs and picnic table. This home is ideally located close to local schools, shops, and major highways, offering both convenience and a serene suburban lifestyle. Don't miss your opportunity to make this house your new HOME!
Last Agent to Sell the Property
BHHS Fox & Roach - Haddonfield License #7856561 Listed on: 06/22/2024

Home Details
Home Type
- Single Family
Est. Annual Taxes
- $11,235
Year Built
- Built in 1977
Lot Details
- 0.25 Acre Lot
- Lot Dimensions are 80.00 x 135.00
Parking
- 2 Car Attached Garage
- 4 Driveway Spaces
- Front Facing Garage
Home Design
- Colonial Architecture
- Brick Exterior Construction
- Block Foundation
Interior Spaces
- 2,488 Sq Ft Home
- Property has 2 Levels
- Brick Fireplace
- Entrance Foyer
- Family Room
- Living Room
- Dining Room
- Finished Basement
Bedrooms and Bathrooms
- 4 Bedrooms
- En-Suite Primary Bedroom
Laundry
- Laundry Room
- Laundry on main level
Outdoor Features
- Patio
Schools
- Cherry Hill High - East
Utilities
- Forced Air Heating and Cooling System
- Cooling System Utilizes Natural Gas
- Natural Gas Water Heater
Community Details
- No Home Owners Association
- Springbrook Subdivision
Listing and Financial Details
- Tax Lot 00003
- Assessor Parcel Number 09-00521 03-00003
Ownership History
Purchase Details
Home Financials for this Owner
Home Financials are based on the most recent Mortgage that was taken out on this home.Purchase Details
Home Financials for this Owner
Home Financials are based on the most recent Mortgage that was taken out on this home.Similar Homes in the area
Home Values in the Area
Average Home Value in this Area
Purchase History
| Date | Type | Sale Price | Title Company |
|---|---|---|---|
| Deed | $620,000 | Surety Title | |
| Deed | $406,000 | Trident Land Transfer |
Mortgage History
| Date | Status | Loan Amount | Loan Type |
|---|---|---|---|
| Open | $442,612 | FHA | |
| Previous Owner | $324,800 | New Conventional |
Property History
| Date | Event | Price | Change | Sq Ft Price |
|---|---|---|---|---|
| 08/19/2024 08/19/24 | Sold | $620,000 | +7.8% | $249 / Sq Ft |
| 06/28/2024 06/28/24 | Pending | -- | -- | -- |
| 06/22/2024 06/22/24 | For Sale | $575,000 | +41.6% | $231 / Sq Ft |
| 10/29/2021 10/29/21 | Sold | $406,000 | +8.3% | $163 / Sq Ft |
| 09/27/2021 09/27/21 | Pending | -- | -- | -- |
| 09/20/2021 09/20/21 | For Sale | $375,000 | -- | $151 / Sq Ft |
Tax History Compared to Growth
Tax History
| Year | Tax Paid | Tax Assessment Tax Assessment Total Assessment is a certain percentage of the fair market value that is determined by local assessors to be the total taxable value of land and additions on the property. | Land | Improvement |
|---|---|---|---|---|
| 2024 | $11,236 | $267,400 | $70,800 | $196,600 |
| 2023 | $11,236 | $267,400 | $70,800 | $196,600 |
| 2022 | $10,926 | $267,400 | $70,800 | $196,600 |
| 2021 | $10,961 | $267,400 | $70,800 | $196,600 |
| 2020 | $10,827 | $267,400 | $70,800 | $196,600 |
| 2019 | $10,822 | $267,400 | $70,800 | $196,600 |
| 2018 | $10,792 | $267,400 | $70,800 | $196,600 |
| 2017 | $10,645 | $267,400 | $70,800 | $196,600 |
| 2016 | $10,503 | $267,400 | $70,800 | $196,600 |
| 2015 | $10,338 | $267,400 | $70,800 | $196,600 |
| 2014 | $10,223 | $267,400 | $70,800 | $196,600 |
Agents Affiliated with this Home
-
Kathy Mcdonald

Seller's Agent in 2024
Kathy Mcdonald
BHHS Fox & Roach
(609) 519-6418
314 Total Sales
-
Amy Rossano

Buyer's Agent in 2024
Amy Rossano
Better Homes and Gardens Real Estate Maturo
(856) 912-4192
298 Total Sales
-
Deborah Sabel

Seller's Agent in 2021
Deborah Sabel
Long & Foster
(609) 220-4967
125 Total Sales
Map
Source: Bright MLS
MLS Number: NJCD2070956
APN: 09-00521-03-00003
- 10 Spring Ct
- 2 Equestrian Ln
- 4 Carriage House Ct
- 54 Manor House Dr
- 513 Country Club Dr
- 28 Hidden Acres Dr
- 32 Southwood Dr
- 421 Doral Dr
- 21 Holly Oak Dr
- 12 Red Oak Ct
- 22 Country Walk
- 11 Ridgeview Ct
- 1000 Owl Place
- 1013 Swallow Dr
- 2 Lafayette Ln
- 34 Yorkshire Dr
- 1752 Lark Ln
- 9 Acorn Hill Dr
- 7 Acorn Hill Dr
- 6 N Sunset Dr
