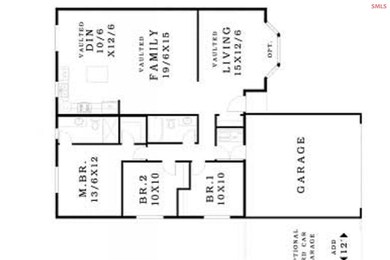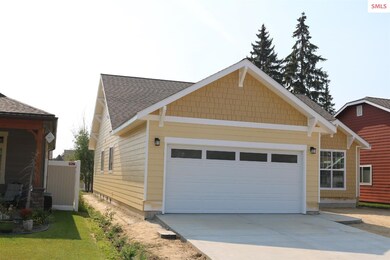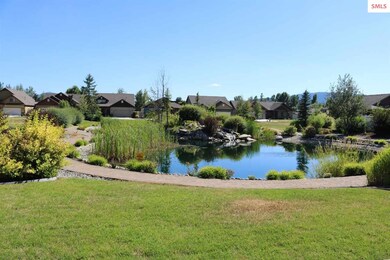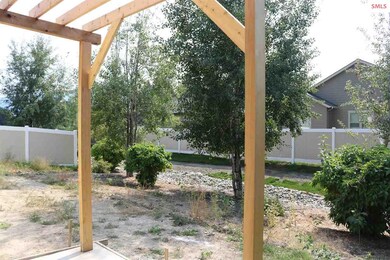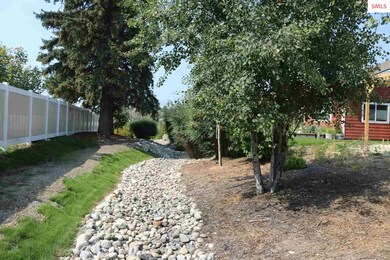
1405 Autumn Ln Sandpoint, ID 83864
Highlights
- Public Water Access
- Primary Bedroom Suite
- Vaulted Ceiling
- Washington Elementary School Rated A-
- Craftsman Architecture
- Great Room
About This Home
As of September 2022Brand New Finished Home!!! This home in the sought after Sandpoint neighborhood of Maplewood Village is ready to move into!! With 3 bdrm/2bth, 1522 sq/ft of living space plus a 2+ car garage. Open concept floor plan, w/ all living space on one floor. Vaulted ceilings, Stainless appliances, granite counter tops, City services, high speed internet, etc. Owner will paint interior rooms the colors of your choice! Just minutes from downtown Sandpoint, this location has a trail system, a great common area and so close to everything Sandpoint has to offer. The school system is just down the street, Lake Pend Oreille and Schweitzer Ski resort are all easily accessible. See specs under Documents.
Last Agent to Sell the Property
TOMLINSON SOTHEBY`S INTL. REAL License #SP40218 Listed on: 02/23/2018

Last Buyer's Agent
Susan Moon
TOMLINSON SOTHEBY`S INTL. REAL License #SP00014386

Home Details
Home Type
- Single Family
Est. Annual Taxes
- $826
Year Built
- Built in 2018
Lot Details
- 5,227 Sq Ft Lot
- Level Lot
- Property is zoned Suburban
Home Design
- Home to be built
- Craftsman Architecture
- Concrete Foundation
- Frame Construction
- Wood Siding
Interior Spaces
- 1,522 Sq Ft Home
- 1-Story Property
- Vaulted Ceiling
- Ceiling Fan
- Great Room
- Living Room
- Dining Room
- First Floor Utility Room
- Laundry on main level
- Utility Room
- Carpet
Kitchen
- Oven or Range
- Dishwasher
- Disposal
Bedrooms and Bathrooms
- 3 Bedrooms
- Primary Bedroom Suite
- Walk-In Closet
- Bathroom on Main Level
- 2 Bathrooms
Parking
- 2 Car Attached Garage
- Garage Door Opener
Outdoor Features
- Public Water Access
- Covered patio or porch
Schools
- Farmin/Stidwell Elementary School
- Sandpoint Middle School
- Sandpoint High School
Utilities
- Forced Air Heating System
- Heating System Uses Natural Gas
- Electricity To Lot Line
- Gas Available
Community Details
- Property has a Home Owners Association
- Association fees include snow plowing
- Built by Ironwood Builders
Listing and Financial Details
- Assessor Parcel Number S38080020020
Ownership History
Purchase Details
Home Financials for this Owner
Home Financials are based on the most recent Mortgage that was taken out on this home.Purchase Details
Home Financials for this Owner
Home Financials are based on the most recent Mortgage that was taken out on this home.Purchase Details
Home Financials for this Owner
Home Financials are based on the most recent Mortgage that was taken out on this home.Similar Homes in Sandpoint, ID
Home Values in the Area
Average Home Value in this Area
Purchase History
| Date | Type | Sale Price | Title Company |
|---|---|---|---|
| Warranty Deed | -- | -- | |
| Warranty Deed | -- | Alliance Title | |
| Warranty Deed | -- | North Idaho Title Co |
Mortgage History
| Date | Status | Loan Amount | Loan Type |
|---|---|---|---|
| Previous Owner | $77,300 | New Conventional |
Property History
| Date | Event | Price | Change | Sq Ft Price |
|---|---|---|---|---|
| 09/15/2022 09/15/22 | Sold | -- | -- | -- |
| 09/03/2022 09/03/22 | Pending | -- | -- | -- |
| 05/02/2022 05/02/22 | For Sale | $675,000 | +84.9% | $443 / Sq Ft |
| 10/22/2018 10/22/18 | Sold | -- | -- | -- |
| 09/28/2018 09/28/18 | Pending | -- | -- | -- |
| 02/23/2018 02/23/18 | For Sale | $365,000 | -- | $240 / Sq Ft |
Tax History Compared to Growth
Tax History
| Year | Tax Paid | Tax Assessment Tax Assessment Total Assessment is a certain percentage of the fair market value that is determined by local assessors to be the total taxable value of land and additions on the property. | Land | Improvement |
|---|---|---|---|---|
| 2024 | $3,461 | $626,033 | $254,993 | $371,040 |
| 2023 | $2,759 | $629,295 | $254,993 | $374,302 |
| 2022 | $3,572 | $607,212 | $267,085 | $340,127 |
| 2021 | $2,767 | $371,766 | $143,389 | $228,377 |
| 2020 | $2,745 | $349,915 | $124,824 | $225,091 |
| 2019 | $957 | $323,321 | $114,660 | $208,661 |
| 2018 | $827 | $101,660 | $101,660 | $0 |
| 2017 | $827 | $88,074 | $0 | $0 |
| 2016 | $714 | $76,588 | $0 | $0 |
| 2015 | -- | $76,588 | $0 | $0 |
| 2014 | -- | $46,157 | $0 | $0 |
Agents Affiliated with this Home
-
Nancy Dooley

Seller's Agent in 2022
Nancy Dooley
Century 21 Riverstone
(208) 290-2828
21 in this area
53 Total Sales
-
Forrest Schuck

Buyer's Agent in 2022
Forrest Schuck
Northwest Realty Group
(208) 610-6049
18 in this area
31 Total Sales
-
Casey Krivor

Seller's Agent in 2018
Casey Krivor
TOMLINSON SOTHEBY`S INTL. REAL
(208) 290-6576
6 in this area
132 Total Sales
-
S
Buyer's Agent in 2018
Susan Moon
TOMLINSON SOTHEBY`S INTL. REAL
Map
Source: Selkirk Association of REALTORS®
MLS Number: 20180441
APN: RPS38-080-020020A
- 1721 Northshore Dr
- 702 S Merton Ave
- 704 S Merton Ave
- 1100 S Division Ave
- 601 MacKies Way
- 603 S Olive Ave
- 1515 Northshore Dr
- 1125 Erie St
- 424 S Olive Ave Unit 203
- 424 S Olive Ave Unit 303
- 424 S Olive Ave Unit 101
- 424 S Olive Ave
- 199 Madera Dr
- 135 Madera Dr
- 411 S Olive Ave Unit 1
- 429 S Ella Ave
- 439 S Marion Ave
- 517 S Lavina Ave
- 414 Creekside Ln

