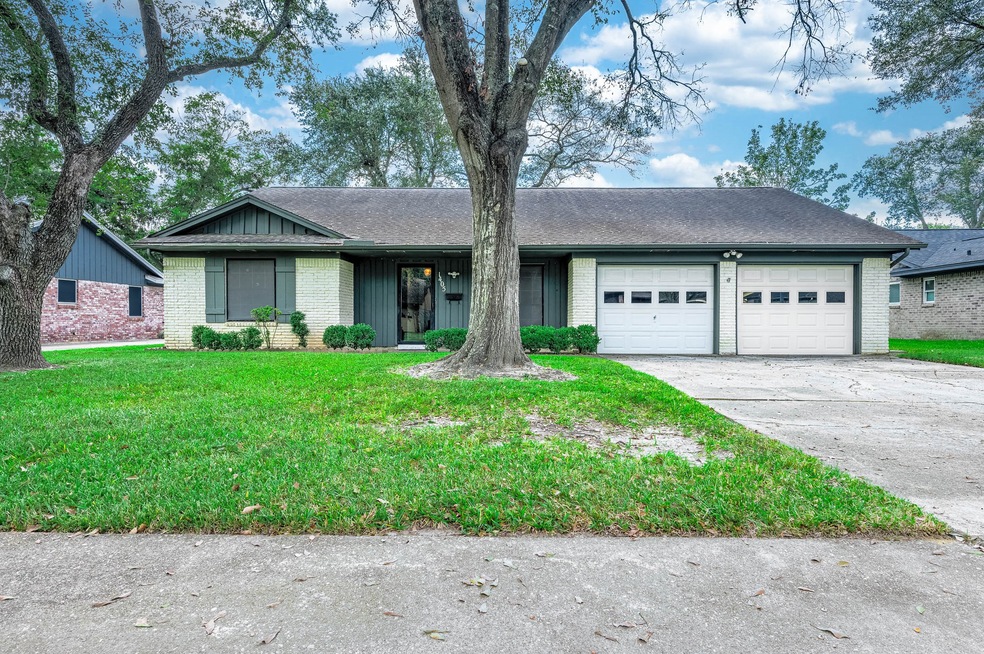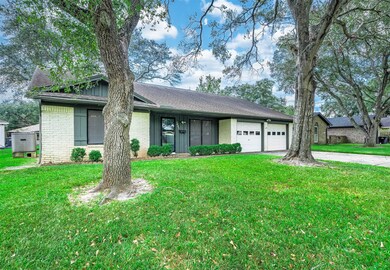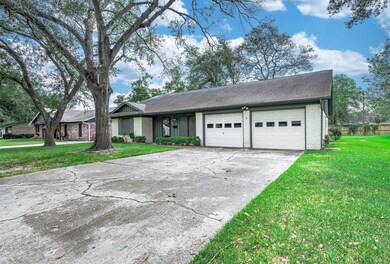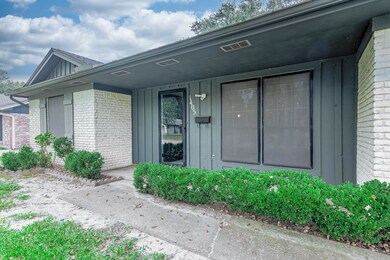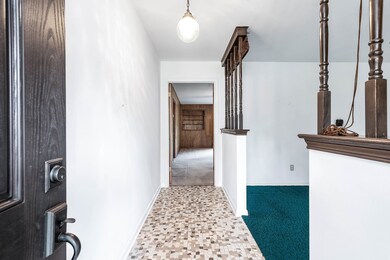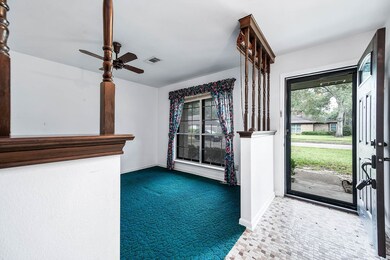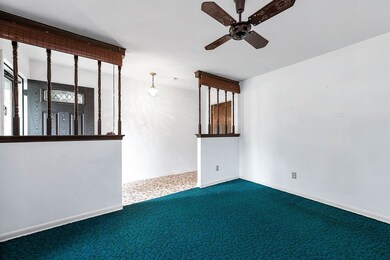
Highlights
- Deck
- Fenced Yard
- 2 Car Attached Garage
- Traditional Architecture
- Family Room Off Kitchen
- Side Yard
About This Home
As of December 2024This well-maintained 3-2-2 home may be an "oldie but still a goodie"! Don’t let the classic charm deter you—this home offers 1,800+ sqft of living space ready for your personal touch. Bring your creativity to life by updating colors, flooring, & other features to suit your style! The layout includes a spacious family rm along w/large living, office, dining, & kitchen areas. The kitchen features a cozy breakfast bar perfect for quick meals or morning coffee. Each bedroom offers generous space for relaxation w/the hallway walk-in closet providing plenty of extra storage. Step outside to enjoy the gorgeous backyard, complete w/a 20' x 12' back patio pad, ideal for family gatherings & outdoor entertaining. The 2 mature trees in the front yard add shade & curb appeal. Addl highlights include a utility rm w/a folding table & cabinets for extra convenience & organization. Located in a popular subdivision, this home combines neighborhood charm w/the potential to make it uniquely yours!
Last Agent to Sell the Property
Reyes Realty Group, LLC License #0471229 Listed on: 09/28/2024
Home Details
Home Type
- Single Family
Est. Annual Taxes
- $5,798
Year Built
- Built in 1961
Lot Details
- 9,492 Sq Ft Lot
- Fenced Yard
- Partially Fenced Property
- Side Yard
Parking
- 2 Car Attached Garage
Home Design
- Traditional Architecture
- Brick Exterior Construction
- Slab Foundation
- Composition Roof
- Cement Siding
Interior Spaces
- 1,813 Sq Ft Home
- 1-Story Property
- Crown Molding
- Ceiling Fan
- Family Room Off Kitchen
- Living Room
- Utility Room
- Washer and Electric Dryer Hookup
- Laminate Flooring
- Fire and Smoke Detector
Kitchen
- Breakfast Bar
- Electric Oven
- Electric Range
- Free-Standing Range
- Dishwasher
- Laminate Countertops
- Disposal
Bedrooms and Bathrooms
- 3 Bedrooms
- 2 Full Bathrooms
- <<tubWithShowerToken>>
Eco-Friendly Details
- Energy-Efficient Thermostat
Outdoor Features
- Deck
- Patio
Schools
- Hasse Elementary School
- Fairview Junior High School
- Alvin High School
Utilities
- Central Heating and Cooling System
- Programmable Thermostat
Community Details
- Bayou Bend Alvin Subdivision
Ownership History
Purchase Details
Home Financials for this Owner
Home Financials are based on the most recent Mortgage that was taken out on this home.Similar Homes in Alvin, TX
Home Values in the Area
Average Home Value in this Area
Purchase History
| Date | Type | Sale Price | Title Company |
|---|---|---|---|
| Warranty Deed | -- | Fidelity National Title | |
| Deed | -- | Fidelity National Title | |
| Warranty Deed | -- | Fidelity National Title |
Mortgage History
| Date | Status | Loan Amount | Loan Type |
|---|---|---|---|
| Open | $220,230 | FHA | |
| Closed | $0 | FHA |
Property History
| Date | Event | Price | Change | Sq Ft Price |
|---|---|---|---|---|
| 12/20/2024 12/20/24 | Sold | -- | -- | -- |
| 11/27/2024 11/27/24 | Pending | -- | -- | -- |
| 11/16/2024 11/16/24 | Price Changed | $234,500 | -4.3% | $129 / Sq Ft |
| 09/28/2024 09/28/24 | For Sale | $245,000 | -- | $135 / Sq Ft |
Tax History Compared to Growth
Tax History
| Year | Tax Paid | Tax Assessment Tax Assessment Total Assessment is a certain percentage of the fair market value that is determined by local assessors to be the total taxable value of land and additions on the property. | Land | Improvement |
|---|---|---|---|---|
| 2023 | $1,572 | $211,472 | $27,520 | $255,930 |
| 2022 | $5,273 | $192,247 | $26,570 | $194,610 |
| 2021 | $5,046 | $174,770 | $23,920 | $150,850 |
| 2020 | $4,868 | $171,900 | $23,920 | $147,980 |
| 2019 | $4,542 | $151,210 | $19,930 | $131,280 |
| 2018 | $4,312 | $143,320 | $16,610 | $126,710 |
| 2017 | $3,986 | $131,540 | $16,610 | $114,930 |
| 2016 | $3,624 | $123,880 | $16,610 | $107,270 |
| 2014 | $754 | $100,900 | $16,610 | $84,290 |
Agents Affiliated with this Home
-
Yvette Reyes-Hall

Seller's Agent in 2024
Yvette Reyes-Hall
Reyes Realty Group, LLC
(713) 299-0794
52 in this area
101 Total Sales
-
Christina Alaniz

Seller Co-Listing Agent in 2024
Christina Alaniz
Reyes Realty Group, LLC
(832) 605-4194
5 in this area
8 Total Sales
-
Flor Mercado

Buyer's Agent in 2024
Flor Mercado
Reyes Realty Group, LLC
(713) 299-0794
11 in this area
26 Total Sales
Map
Source: Houston Association of REALTORS®
MLS Number: 66471799
APN: 1640-0112-000
- 605 Bellaire Cir
- Lot 72 - 75 Bayou Dr
- 505 Allen Ct
- 514 E Foley St
- 804 Tovrea Rd
- 755 Dezso Dr
- 222 E Southland Ave
- 304 E Foley St
- 1470 E South St
- 217 E Southland Ave
- 225 Foster St
- 00 S Hwy 35 Loop
- 1655 E South St
- 601 S Gordon St
- 1004 Great Barracuda Ln
- 1857 Jones St
- 1709 Perch St
- 1613 S Hood St
- 1029 Bluegill Ln
- 1013 Bluegill Ln
