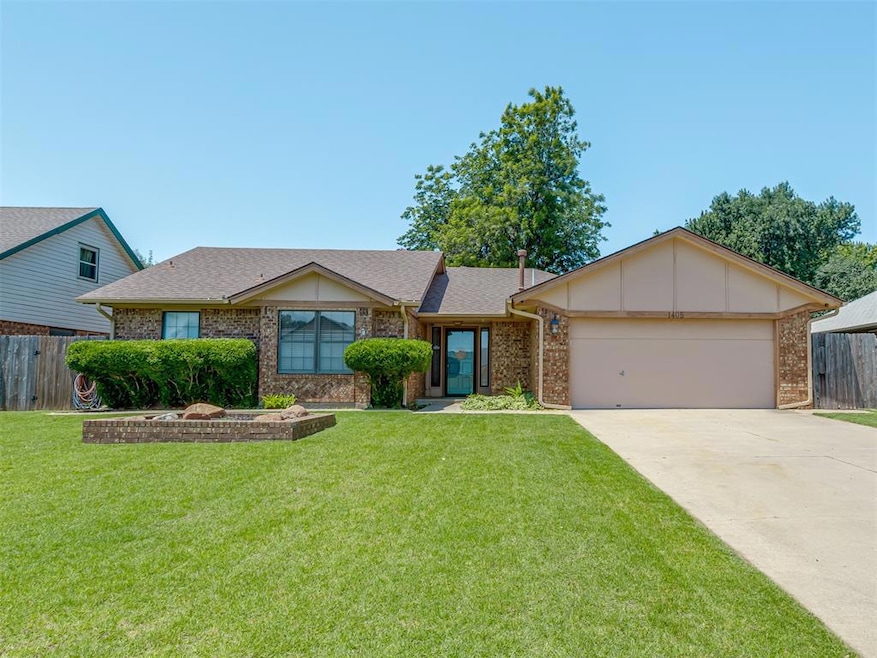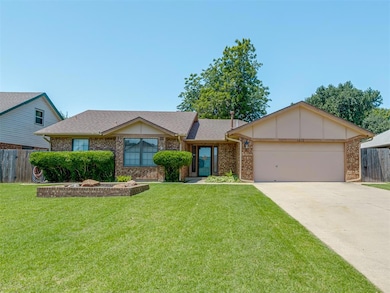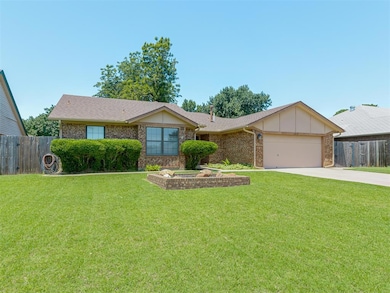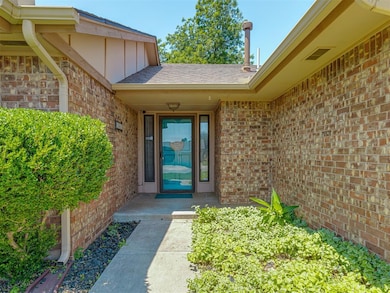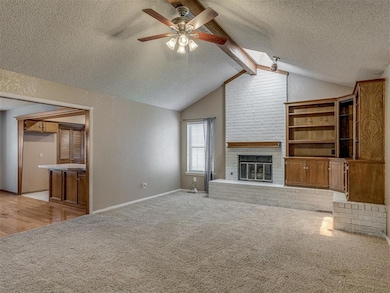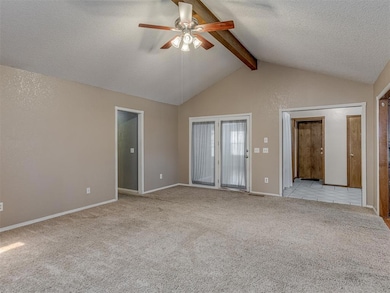
1405 Birkenhead Rd Yukon, OK 73099
Westbury NeighborhoodEstimated payment $1,439/month
Highlights
- Very Popular Property
- Traditional Architecture
- Interior Lot
- Mustang Valley Elementary School Rated A
- 2 Car Attached Garage
- Laundry Room
About This Home
Welcome to your next home in wonderful Yukon! Located in the highly sought after Westbury neighborhood and Mustang Public Schools, this charming and spacious 3-bedroom, 2-bath property offers 1,598 square feet and an additional approximate 300 square feet permitted addition that is not included in the total square footage. This versatile bonus space is perfect for an additional living room for relaxing, a gaming room for the kids, or a nice quiet place to recharge after a long day. The home also features a well designed living space with a spacious living room with cathedral ceilings, and a private primary bedroom with en-suite bath. The backyard has a 10 x 12 storage shed and is ideal for family cookouts, gardening, and pets. Perfect for families, first-time buyers, or anyone looking to settle in a friendly neighborhood with great amenities. The amazing location allows you to live your best life with quick and easy access to I-40 and the Kilpatrick Turnpike, along with close proximity to city parks, shopping, and restaurants.
Home Details
Home Type
- Single Family
Est. Annual Taxes
- $1,683
Year Built
- Built in 1986
Lot Details
- 8,385 Sq Ft Lot
- Wood Fence
- Interior Lot
Parking
- 2 Car Attached Garage
- Garage Door Opener
- Driveway
Home Design
- Traditional Architecture
- Slab Foundation
- Brick Frame
- Composition Roof
Interior Spaces
- 1,598 Sq Ft Home
- 1-Story Property
- Ceiling Fan
- Gas Log Fireplace
- Inside Utility
- Laundry Room
Kitchen
- Gas Oven
- Gas Range
- Free-Standing Range
- Microwave
- Dishwasher
- Disposal
Flooring
- Carpet
- Laminate
- Tile
Bedrooms and Bathrooms
- 3 Bedrooms
- 2 Full Bathrooms
Home Security
- Storm Doors
- Fire and Smoke Detector
Outdoor Features
- Outdoor Storage
Schools
- Mustang Creek Elementary School
- Mustang North Middle School
- Mustang High School
Utilities
- Central Heating and Cooling System
- Programmable Thermostat
- Water Heater
- High Speed Internet
- Cable TV Available
Listing and Financial Details
- Legal Lot and Block 6 / 141
Map
Home Values in the Area
Average Home Value in this Area
Tax History
| Year | Tax Paid | Tax Assessment Tax Assessment Total Assessment is a certain percentage of the fair market value that is determined by local assessors to be the total taxable value of land and additions on the property. | Land | Improvement |
|---|---|---|---|---|
| 2024 | $1,683 | $16,335 | $1,680 | $14,655 |
| 2023 | $1,683 | $15,860 | $1,680 | $14,180 |
| 2022 | $1,655 | $15,398 | $1,680 | $13,718 |
| 2021 | $1,597 | $14,949 | $1,680 | $13,269 |
| 2020 | $1,563 | $14,514 | $1,680 | $12,834 |
| 2019 | $1,513 | $14,091 | $1,680 | $12,411 |
| 2018 | $1,493 | $13,681 | $1,680 | $12,001 |
| 2017 | $1,427 | $13,282 | $1,680 | $11,602 |
| 2016 | $1,434 | $13,472 | $1,680 | $11,792 |
| 2015 | $1,797 | $12,984 | $1,680 | $11,304 |
| 2014 | $1,797 | $15,388 | $1,680 | $13,708 |
Property History
| Date | Event | Price | Change | Sq Ft Price |
|---|---|---|---|---|
| 06/12/2025 06/12/25 | For Sale | $232,500 | -- | $145 / Sq Ft |
Purchase History
| Date | Type | Sale Price | Title Company |
|---|---|---|---|
| Warranty Deed | $130,000 | Stewart Abstract & Title Of | |
| Warranty Deed | $125,500 | Ort | |
| Warranty Deed | $89,250 | None Available | |
| Warranty Deed | $90,000 | -- | |
| Warranty Deed | $79,500 | -- | |
| Warranty Deed | $72,500 | -- | |
| Warranty Deed | $14,000 | -- |
Mortgage History
| Date | Status | Loan Amount | Loan Type |
|---|---|---|---|
| Open | $79,900 | No Value Available | |
| Previous Owner | $122,311 | FHA | |
| Previous Owner | $118,900 | No Value Available |
Similar Homes in Yukon, OK
Source: MLSOK
MLS Number: 1174746
APN: 090001350
- 1401 Birkenhead Rd
- 10320 Exter Ave
- 1813 Bonnycastle Ln
- 1417 Mayer Dr
- 9932 Fairfax Terrace
- 9977 Birkenhead Ct
- 1004 Westbury Ct
- 9908 SW 14th St
- 10101 Aberdeen Dr
- 10041 Aberdeen Ln
- 1921 Norwich Cir
- 1512 Selborne Place
- 10116 Thompson Ave
- 10428 Paisley Rd
- 11808 Edi Ave
- 9932 Sudbury Rd
- 1001 Hyacinth Hollow Dr
- 9724 SW 18th St
- 2405 Crystal Creek Dr
- 10012 SW 22nd St
