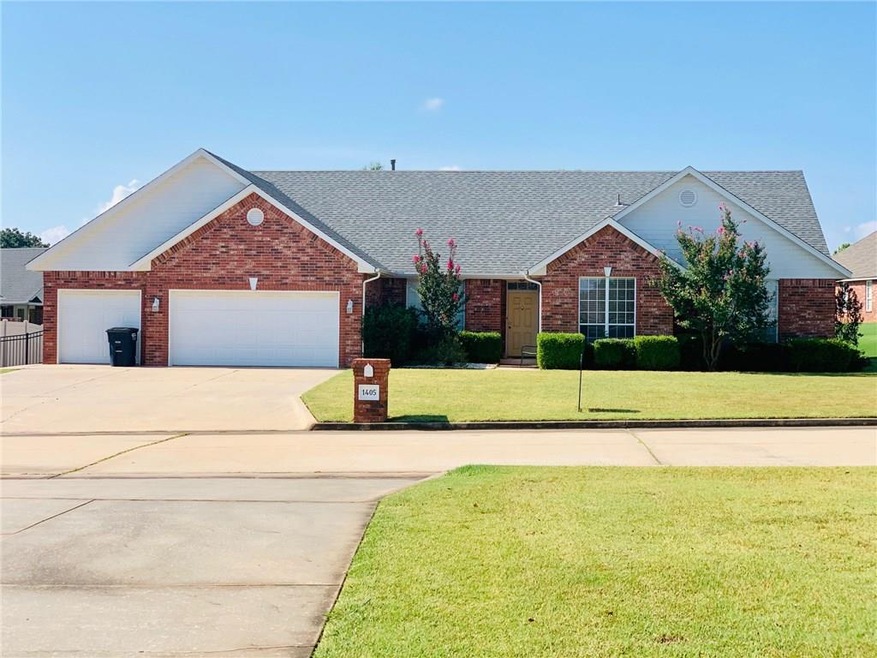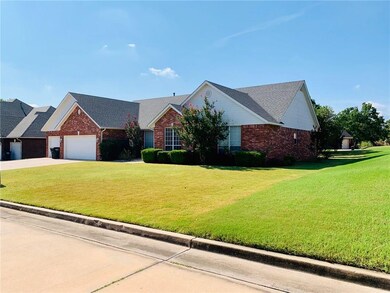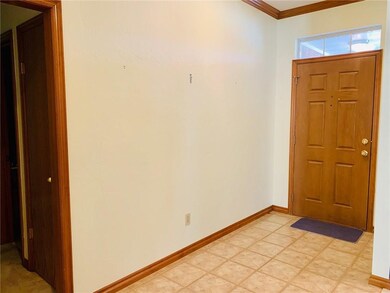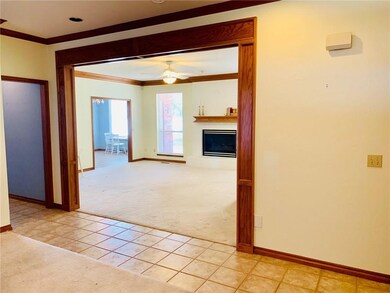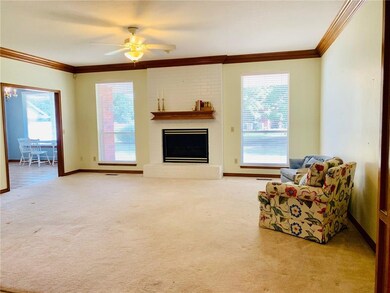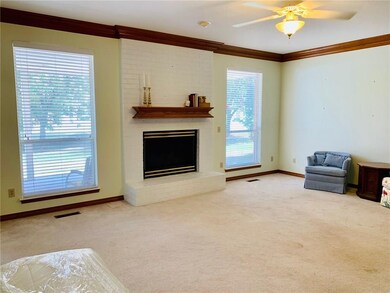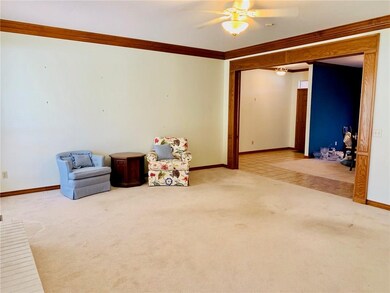
1405 Cambridge Ct Shawnee, OK 74804
Highlights
- Traditional Architecture
- Covered patio or porch
- 3 Car Attached Garage
- Whirlpool Bathtub
- Cul-De-Sac
- Woodwork
About This Home
As of August 2019Fantastic home in a coveted neighborhood & school district. This home sits nicely in Grove School district on a lovely cul-de-sac full of manicured lawns & a neighborhood lake within in site. There is an oversized three car garage and the house is choc full of amenities & has space in all the right places. The kitchen is so large & has storage galore. Pull out shelves are in most of the cabinets & the island is situated perfectly to make cooking and serving so handy. The master closet is an oasis of space with built ins galore. The master bath will pamper with a large jacuzzi tub, walk in shower with bench seating & a tremendous amount of storage. Both guest rooms are plentiful in size, one has a walk in closet. The laundry room has a sink & folding area plus more storage than you can imagine. The eating space in the kitchen is vast plus there is a formal dining area, as well. The main living area is big, with a lot of great trim and a fireplace that welcomes the cozy. Priced well!
Last Agent to Sell the Property
Karrie Davis
Berkshire Hathaway-Benchmark Listed on: 08/02/2019
Last Buyer's Agent
Non MLS Member
Home Details
Home Type
- Single Family
Est. Annual Taxes
- $2,336
Year Built
- Built in 1998
Lot Details
- 0.32 Acre Lot
- Cul-De-Sac
- North Facing Home
Parking
- 3 Car Attached Garage
- Garage Door Opener
- Driveway
Home Design
- Traditional Architecture
- Brick Exterior Construction
- Slab Foundation
- Composition Roof
Interior Spaces
- 2,252 Sq Ft Home
- 1-Story Property
- Central Vacuum
- Woodwork
- Ceiling Fan
- Gas Log Fireplace
- Inside Utility
- Laundry Room
Kitchen
- Built-In Oven
- Electric Oven
- Built-In Range
- Dishwasher
- Wood Stained Kitchen Cabinets
- Disposal
Flooring
- Carpet
- Tile
Bedrooms and Bathrooms
- 3 Bedrooms
- 2 Full Bathrooms
- Whirlpool Bathtub
Outdoor Features
- Covered patio or porch
Schools
- Grove Lower Elementary School
- Grove Middle School
- Shawnee High School
Utilities
- Central Heating and Cooling System
- Water Heater
- Cable TV Available
Listing and Financial Details
- Legal Lot and Block 3 / 13
Ownership History
Purchase Details
Home Financials for this Owner
Home Financials are based on the most recent Mortgage that was taken out on this home.Purchase Details
Purchase Details
Purchase Details
Similar Homes in Shawnee, OK
Home Values in the Area
Average Home Value in this Area
Purchase History
| Date | Type | Sale Price | Title Company |
|---|---|---|---|
| Interfamily Deed Transfer | -- | First American Title Ins Co | |
| Warranty Deed | $220,000 | First American Title Ins Co | |
| Warranty Deed | $175,000 | -- | |
| Warranty Deed | $32,500 | -- |
Mortgage History
| Date | Status | Loan Amount | Loan Type |
|---|---|---|---|
| Open | $236,000 | Credit Line Revolving |
Property History
| Date | Event | Price | Change | Sq Ft Price |
|---|---|---|---|---|
| 06/26/2025 06/26/25 | For Sale | $325,900 | +48.1% | $145 / Sq Ft |
| 08/30/2019 08/30/19 | Sold | $220,000 | -4.3% | $98 / Sq Ft |
| 08/06/2019 08/06/19 | Pending | -- | -- | -- |
| 08/02/2019 08/02/19 | For Sale | $229,900 | -- | $102 / Sq Ft |
Tax History Compared to Growth
Tax History
| Year | Tax Paid | Tax Assessment Tax Assessment Total Assessment is a certain percentage of the fair market value that is determined by local assessors to be the total taxable value of land and additions on the property. | Land | Improvement |
|---|---|---|---|---|
| 2024 | $2,336 | $26,350 | $3,014 | $23,336 |
| 2023 | $2,336 | $25,583 | $2,940 | $22,643 |
| 2022 | $2,292 | $25,583 | $2,940 | $22,643 |
| 2021 | $2,313 | $25,583 | $2,940 | $22,643 |
| 2020 | $2,386 | $26,400 | $2,940 | $23,460 |
| 2019 | $2,245 | $24,638 | $2,940 | $21,698 |
| 2018 | $2,215 | $24,191 | $2,881 | $21,310 |
| 2017 | $2,131 | $23,486 | $2,736 | $20,750 |
| 2016 | $2,088 | $22,802 | $2,628 | $20,174 |
| 2015 | $1,788 | $22,138 | $2,567 | $19,571 |
| 2014 | $1,733 | $21,492 | $2,476 | $19,016 |
Agents Affiliated with this Home
-
Sara Ledford

Seller's Agent in 2025
Sara Ledford
McGraw REALTORS (BO)
(405) 639-8445
14 Total Sales
-

Seller's Agent in 2019
Karrie Davis
Berkshire Hathaway-Benchmark
-
N
Buyer's Agent in 2019
Non MLS Member
Map
Source: MLSOK
MLS Number: 878124
APN: 336000013003000000
- 1309 Nottingham Cir
- 1211 Cambridge Dr
- 1400 E Macarthur St
- 1401 Berkshire Place
- 8 Brentwood Place
- 1203 Windsor Place
- 9 Brentwood Place
- 0000 N Rd
- 5 Norwich Ct
- 0000 N Ridge Road Block 2 Lot 4 Rd
- 2 Lancet Cir
- 0000 N Rd
- 0000 N Ridge Road Block 1 Lot 3 Rd
- 0000 Maple Grove Avenue Block 2 Lot 29 Ave
- 0000 Maple Grove Avenue Block 2 Lot 28 Ave
- 0000 N Ridge Road Block 1 Lot 4 Rd
- 0000 Maple Grove Avenue Block 2 Lot 27 Ave
- 0000 N Rd
- 0000 N Ridge Road Block 2 Lot 6 Rd
- 0000 N Ridge Road Block 1 Lot 6 Rd
