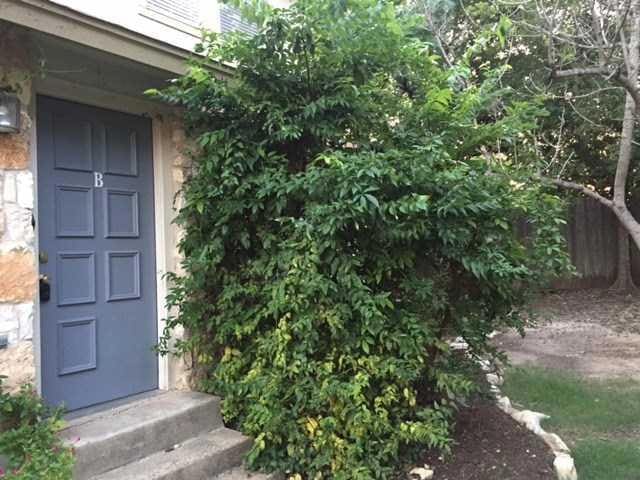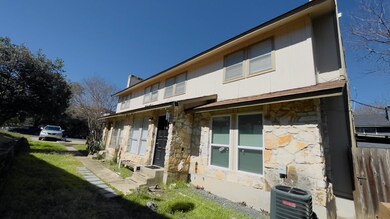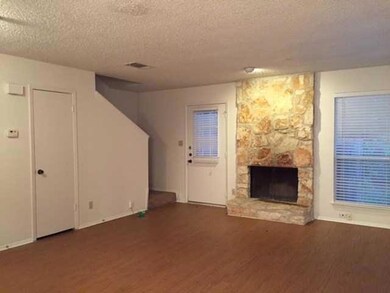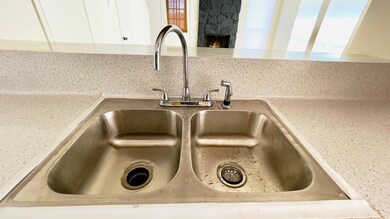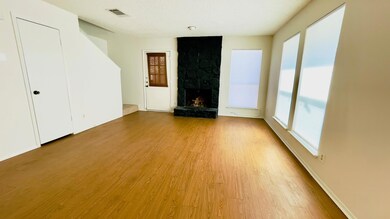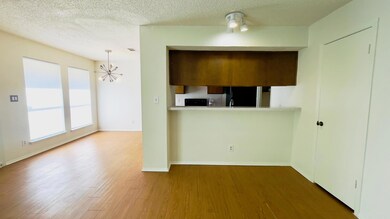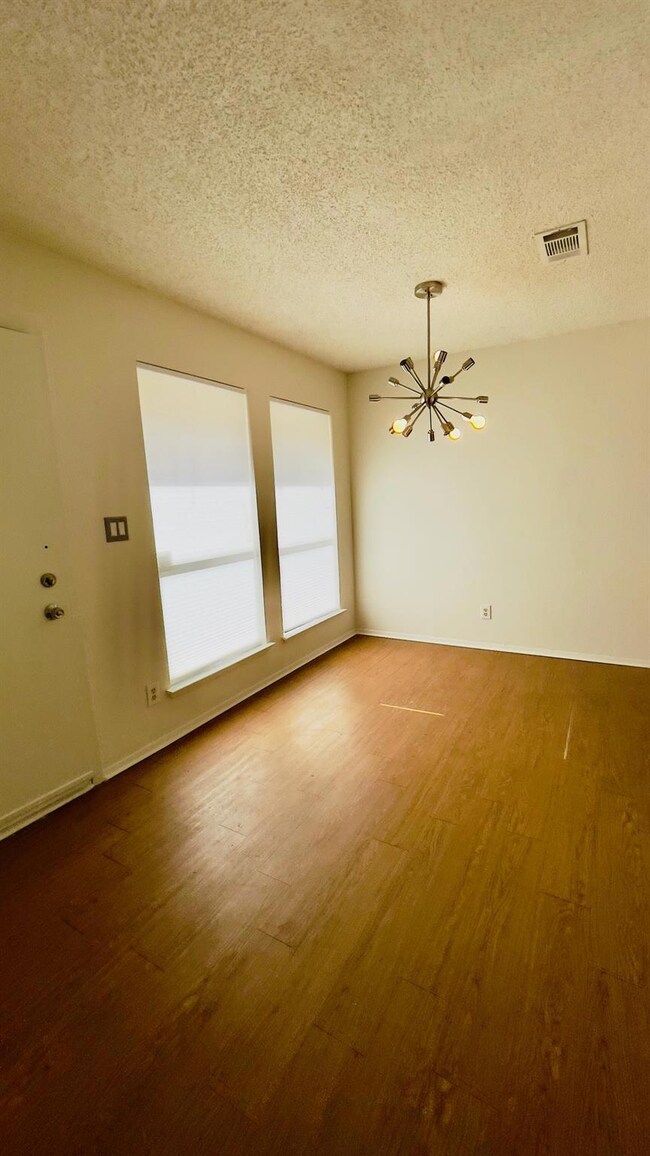1405 Camp Craft Rd Unit B West Lake Hills, TX 78746
Highlights
- No HOA
- Walk-In Closet
- Central Heating and Cooling System
- Cedar Creek Elementary School Rated A+
- Patio
- Ceiling Fan
About This Home
Charming 2-bedroom, 2-story home with 1.5 baths in an unbeatable Austin location. Featuring fresh new carpet upstairs and stylish laminated wood flooring on the main level. Situated in the highly sought-after Eanes ISD, it’s just a short walk to Westlake High School. 1 year AC system.Enjoy the convenience of being close to downtown Austin while residing in a prime neighborhood. Don’t miss this fantastic opportunity!
Listing Agent
Austin Homes, LLC Brokerage Phone: (512) 671-8889 License #0457978 Listed on: 05/06/2025
Property Details
Home Type
- Multi-Family
Est. Annual Taxes
- $21,164
Year Built
- Built in 1980
Lot Details
- 8,886 Sq Ft Lot
- East Facing Home
- Privacy Fence
- Wood Fence
- Dense Growth Of Small Trees
Home Design
- Quadruplex
- Brick Exterior Construction
- Slab Foundation
- Frame Construction
- Composition Roof
Interior Spaces
- 987 Sq Ft Home
- 2-Story Property
- Ceiling Fan
- Window Treatments
- Living Room with Fireplace
- Fire and Smoke Detector
Kitchen
- Electric Range
- Free-Standing Range
- Dishwasher
- Disposal
Flooring
- Carpet
- Laminate
Bedrooms and Bathrooms
- 2 Bedrooms
- Walk-In Closet
Parking
- 2 Parking Spaces
- Open Parking
- Outside Parking
Eco-Friendly Details
- Sustainability products and practices used to construct the property include see remarks
- Energy-Efficient Windows
- Energy-Efficient Insulation
- Energy-Efficient Thermostat
Schools
- Cedar Creek Elementary School
- Hill Country Middle School
- Westlake High School
Additional Features
- Patio
- Central Heating and Cooling System
Community Details
- No Home Owners Association
- 4 Units
- Westlake Crossroads Subdivision
- Property managed by Austin Homes
Listing and Financial Details
- Security Deposit $1,650
- Tenant pays for all utilities
- The owner pays for taxes, water
- 12 Month Lease Term
- $50 Application Fee
- Assessor Parcel Number 01091905060000
Map
Source: Unlock MLS (Austin Board of REALTORS®)
MLS Number: 1120585
APN: 107966
- 4313 Heights Dr
- 1339 Allen Rd
- 1801 Real Catorce Dr
- 4511 Heights Dr
- 1624 Cabinwood Cove
- 507 Konstanty Cir
- 504 Konstanty Cir
- 3600 Ripple Creek Rd
- 4704 Wild Briar Pass
- 3601 Moon River Rd
- 301 Eanes School Lot 5 Rd
- 3507 Pinnacle Rd
- 2021 Surrey Hill Dr
- 3500 Cactus Wren Way
- 1502 Barn Swallow Dr
- 1503 Barn Swallow Dr
- 3415 Rosefinch Trail
- 1604 Barclay Dr
- 3409 Rosefinch Trail
- 1706 Barn Swallow Dr
