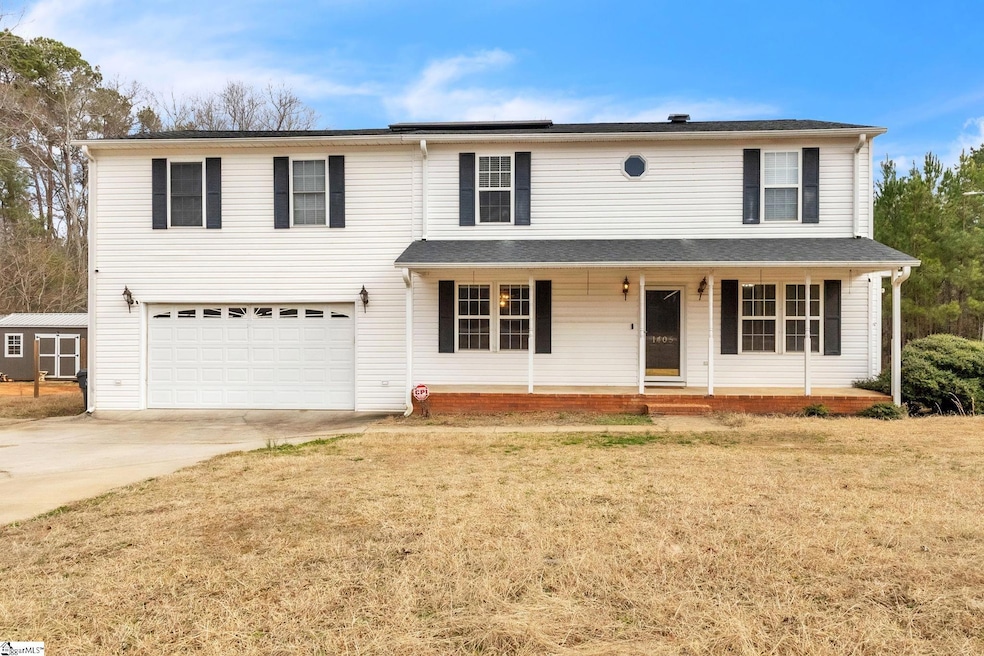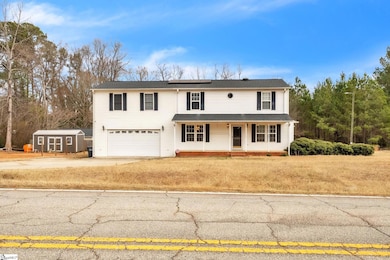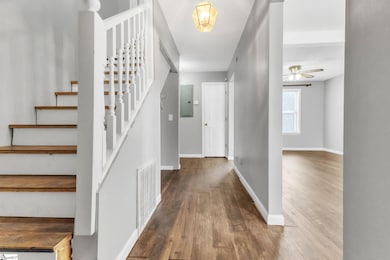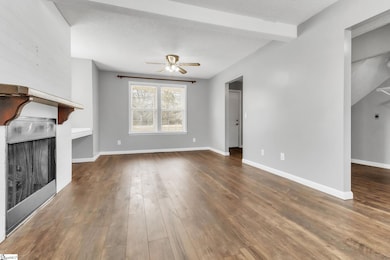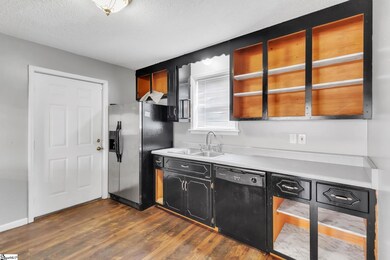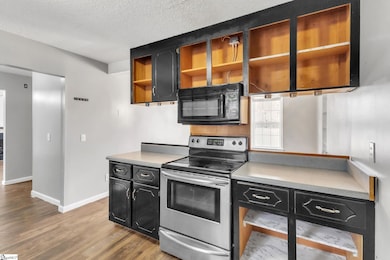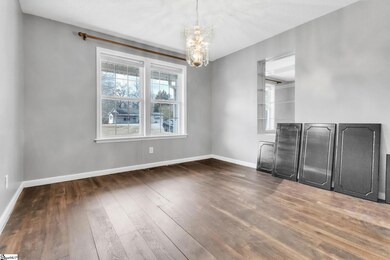1405 Chestnut St Laurens, SC 29360
Estimated payment $1,348/month
Highlights
- Deck
- Wood Flooring
- 2 Car Attached Garage
- Traditional Architecture
- Front Porch
- Walk-In Closet
About This Home
Welcome home to this spacious 4-bedroom, 2.5-bathroom two-story gem, perfectly situated just minutes from downtown Laurens! Sitting on a 0.33-acre lot, this home offers an attached 2-car garage, ample parking, and no HOA—giving you freedom and convenience. The main level features a welcoming family room, a well-appointed kitchen with an adjacent dining area, and a half bath for guests. Upstairs, the oversized master suite boasts double closets and a dual vanity, while three additional bedrooms share a newly renovated full bathroom. Enjoy outdoor living on the large back deck, perfect for entertaining. With its expansive driveway, there’s plenty of room for extra parking. Home is being sold AS-IS and in need of some repairs. Ideal for cash or conventional financing. ?? Don’t miss this opportunity—schedule your showing today!
Home Details
Home Type
- Single Family
Lot Details
- 0.33 Acre Lot
- Level Lot
Parking
- 2 Car Attached Garage
Home Design
- Traditional Architecture
- Slab Foundation
- Composition Roof
- Vinyl Siding
Interior Spaces
- 2,200-2,399 Sq Ft Home
- 2-Story Property
- Ceiling Fan
- Wood Burning Fireplace
- Living Room
- Dining Room
- Fire and Smoke Detector
Flooring
- Wood
- Carpet
- Vinyl
Bedrooms and Bathrooms
- 4 Bedrooms
- Walk-In Closet
Laundry
- Laundry Room
- Laundry on main level
Outdoor Features
- Deck
- Front Porch
Schools
- Laurens Elementary And Middle School
- Laurens Dist 55 High School
Utilities
- Central Air
- Heating System Uses Natural Gas
- Gas Water Heater
- Cable TV Available
Listing and Financial Details
- Short Sale
- Assessor Parcel Number 906-15-05-019
Map
Home Values in the Area
Average Home Value in this Area
Property History
| Date | Event | Price | List to Sale | Price per Sq Ft |
|---|---|---|---|---|
| 09/16/2025 09/16/25 | For Sale | $219,500 | 0.0% | $100 / Sq Ft |
| 09/16/2025 09/16/25 | Off Market | $219,500 | -- | -- |
| 05/06/2025 05/06/25 | Price Changed | $219,500 | -2.2% | $100 / Sq Ft |
| 04/22/2025 04/22/25 | Price Changed | $224,500 | -2.2% | $102 / Sq Ft |
| 03/26/2025 03/26/25 | Price Changed | $229,500 | -3.6% | $104 / Sq Ft |
| 03/07/2025 03/07/25 | Price Changed | $237,999 | -2.8% | $108 / Sq Ft |
| 02/09/2025 02/09/25 | For Sale | $244,900 | -- | $111 / Sq Ft |
Source: Greater Greenville Association of REALTORS®
MLS Number: 1547857
- 719 Chestnut St
- 1425 S Harper St
- Hwy 221 Greenwood Rd
- 419 Academy St
- 417 W Farley Ave
- 108 Pine Rd
- 107 Pine Rd
- 703 S Harper St
- 112 Maplebrook St
- 00 Sullivan St
- 657 S Harper St
- 108 Irby Ave
- 639 S Harper St
- 602 W Farley Ave
- 780 W Main St
- 1401 Chestnut Street Extension
- 1614 Greenwood Rd
- 522 S Harper St
- 105 Downs St
- 188 Queens Cir
- 212 Irby Ave
- 121 Queens Cir
- 204 Oakwood Dr
- 411-413 Musgrove St
- 601 Cedar St Unit 4D
- 306 E Florida St
- 381 Floatella Rd
- 40 Collins Village Cir
- 217 White Flds Ave
- 213 White Flds Ave
- 211 White Flds Ave
- 209 White Flds Ave
- 207 White Flds Ave
- 246 Green Pasture Rd
- 205 White Flds Ave
- 203 White Flds Ave
- 242 Green Pasture Rd
- 240 Green Pasture Rd
- 234 Green Pasture Rd
- 230 Green Pasture Rd
Ask me questions while you tour the home.
