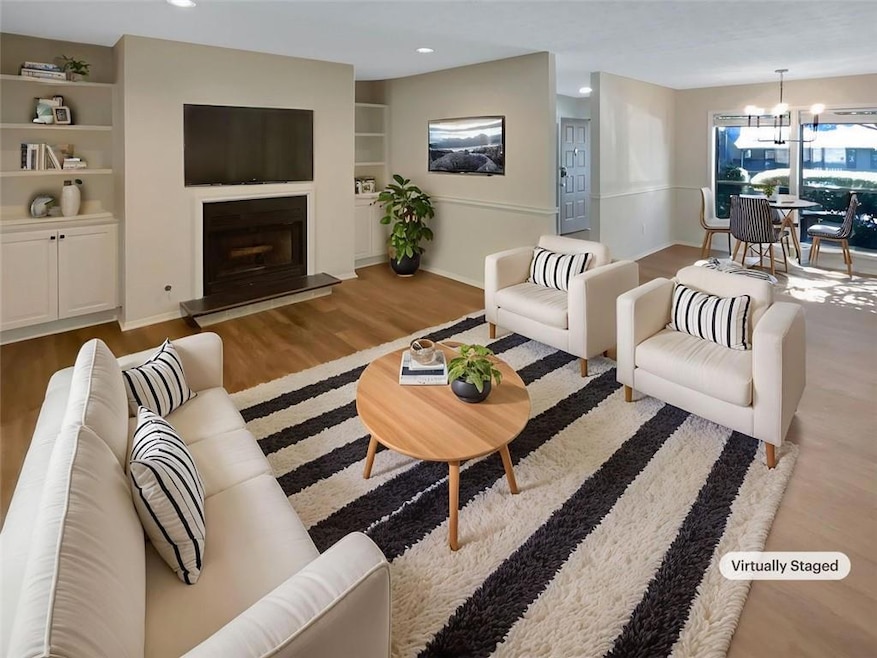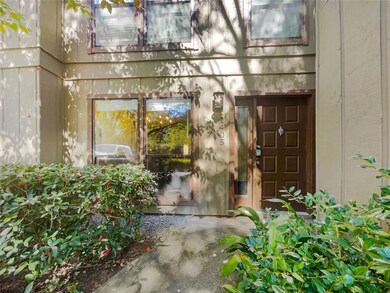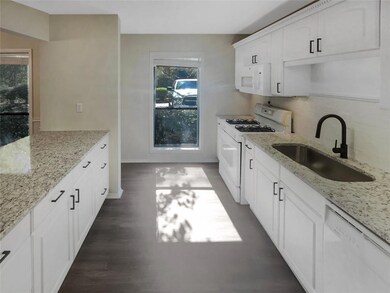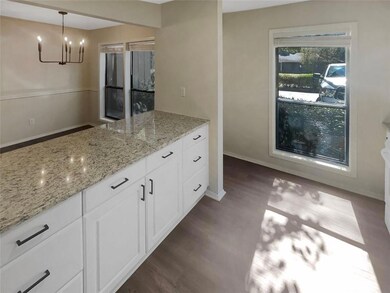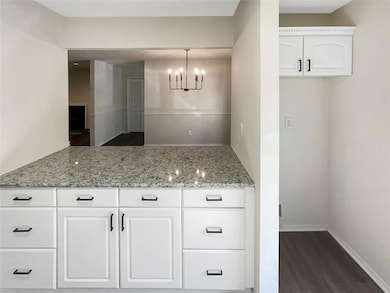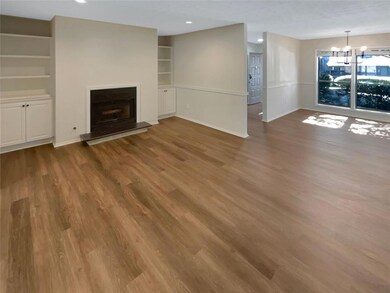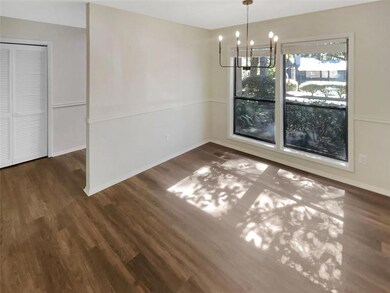1405 Cumberland Ct SE Unit 1405 Smyrna, GA 30080
Estimated payment $1,729/month
Highlights
- Open-Concept Dining Room
- Clubhouse
- Solid Surface Countertops
- Teasley Elementary School Rated A
- Wooded Lot
- 4-minute walk to The Park at Vinings Pond
About This Home
Welcome home to this charming and beautifully updated 2-bedroom, 2-bathroom condo in the highly sought-after Vinings Run community, right in the heart of Smyrna! Enjoy the updates of new granite kitchen countertops, kitchen backsplash, full interior paint, new carpet and new LVP flooring. This terrace-level gem offers the perfect blend of comfort, convenience, and charm.
Step inside to an inviting open-concept layout that’s warm and welcoming—ideal for relaxing evenings by the fireplace or hosting friends with ease. The private, covered patio is the perfect spot to enjoy your morning coffee surrounded by nature’s peaceful views. You’ll love the low-maintenance lifestyle here, with no water bill (it’s included in the HOA!) and access to wonderful community amenities like tennis courts and a sparkling swimming pool. Nestled in a beautiful, serene setting, this location truly has it all—just minutes from I-75, I-285, The Battery, Truist Park, the Chattahoochee River National Recreation Area, Silver Comet Trail, and an endless list of restaurants and entertainment options. It’s easy living, right where you want to be. Come see why Vinings Run is one of Smyrna’s most beloved communities! HOA is $390/month.
Property Details
Home Type
- Condominium
Est. Annual Taxes
- $564
Year Built
- Built in 1982 | Remodeled
Lot Details
- Two or More Common Walls
- Wooded Lot
HOA Fees
- $390 Monthly HOA Fees
Parking
- 1 Parking Space
Home Design
- Garden Home
- Slab Foundation
- Composition Roof
- Wood Siding
Interior Spaces
- 1,559 Sq Ft Home
- 1-Story Property
- Insulated Windows
- Entrance Foyer
- Family Room with Fireplace
- Open-Concept Dining Room
- Formal Dining Room
- Neighborhood Views
- Laundry Room
Kitchen
- Open to Family Room
- Breakfast Bar
- Gas Range
- Microwave
- Dishwasher
- Solid Surface Countertops
- White Kitchen Cabinets
Flooring
- Carpet
- Luxury Vinyl Tile
Bedrooms and Bathrooms
- 2 Main Level Bedrooms
- Dual Closets
- 2 Full Bathrooms
- Bathtub and Shower Combination in Primary Bathroom
Home Security
Outdoor Features
- Courtyard
- Covered Patio or Porch
Schools
- Teasley Elementary School
- Campbell Middle School
- Campbell High School
Utilities
- Central Heating and Cooling System
- 110 Volts
- Phone Available
- Cable TV Available
Listing and Financial Details
- Assessor Parcel Number 17081201240
Community Details
Overview
- 258 Units
- Vinings Run Subdivision
Recreation
- Tennis Courts
- Community Pool
Additional Features
- Clubhouse
- Fire and Smoke Detector
Map
Home Values in the Area
Average Home Value in this Area
Tax History
| Year | Tax Paid | Tax Assessment Tax Assessment Total Assessment is a certain percentage of the fair market value that is determined by local assessors to be the total taxable value of land and additions on the property. | Land | Improvement |
|---|---|---|---|---|
| 2025 | $564 | $104,340 | $32,000 | $72,340 |
| 2024 | $566 | $104,340 | $32,000 | $72,340 |
| 2023 | $360 | $104,340 | $32,000 | $72,340 |
| 2022 | $505 | $83,916 | $12,800 | $71,116 |
| 2021 | $469 | $72,020 | $12,800 | $59,220 |
| 2020 | $463 | $69,876 | $12,800 | $57,076 |
| 2019 | $450 | $65,604 | $12,800 | $52,804 |
| 2018 | $433 | $59,964 | $12,800 | $47,164 |
| 2017 | $353 | $48,704 | $12,800 | $35,904 |
| 2016 | $327 | $40,004 | $12,800 | $27,204 |
| 2015 | $198 | $25,592 | $4,000 | $21,592 |
| 2014 | $201 | $25,592 | $0 | $0 |
Property History
| Date | Event | Price | List to Sale | Price per Sq Ft |
|---|---|---|---|---|
| 11/15/2025 11/15/25 | Price Changed | $245,000 | -1.2% | $157 / Sq Ft |
| 10/27/2025 10/27/25 | For Sale | $248,000 | -- | $159 / Sq Ft |
Purchase History
| Date | Type | Sale Price | Title Company |
|---|---|---|---|
| Special Warranty Deed | $241,237 | None Listed On Document | |
| Quit Claim Deed | -- | -- | |
| Deed | $143,000 | -- | |
| Deed | $68,000 | -- |
Mortgage History
| Date | Status | Loan Amount | Loan Type |
|---|---|---|---|
| Previous Owner | $114,400 | New Conventional | |
| Previous Owner | $61,200 | No Value Available |
Source: First Multiple Listing Service (FMLS)
MLS Number: 7672075
APN: 17-0812-0-124-0
- 1307 Cumberland Ct SE
- 1603 Cumberland Ct SE
- 1804 Cumberland Ct SE
- 706 Cumberland Ct SE
- 1901 Cumberland Ct SE
- 403 Cumberland Ct SE
- 2736 Chestnut Willow Walk Unit 55
- 2740 Chestnut Willow Walk Unit 56
- 2700 Chestnut Willow Walk Unit 46
- 308 Cumberland Ct SE
- 2205 Cumberland Ct SE Unit 2205
- 2625 Camphor Crossing Unit 86
- 2621 Camphor Crossing Unit 87
- 2610 Cumberland Ct SE
- 2510 Cumberland Ct SE
- 1492 Wicker Wood Place Unit 24
- 1488 Wicker Wood Place Unit 23
- 2808 Cumberland Ct SE
- 207 Cumberland Ct SE
- 2637 Camphor Crossing
- 3000 Spring Hill Pkwy SE Unit 44I
- 3000 Spring Hill Pkwy SE Unit 64A
- 3000 Spring Hill Pkwy SE Unit 30H
- 3000 Spring Hill Pkwy SE
- 3137 Ann Rd SE
- 3330 Valley Vista Rd SE
- 8 Cumberland Way SE
- 2960 Woodruff Dr SE
- 3362 Bryerstone Cir SE
- 1500 Wicker Wood SE
- 1480 Wicker Wood SE
- 3375 Spring Hill Pkwy SE
- 3103 Sports Ave SE
- 1904 Country Park Dr SE
- 901 Country Park Dr SE
- 1003 Country Park Dr SE
- 2483 Norwood Dr SE
- 2790 Farmstead Rd SE
